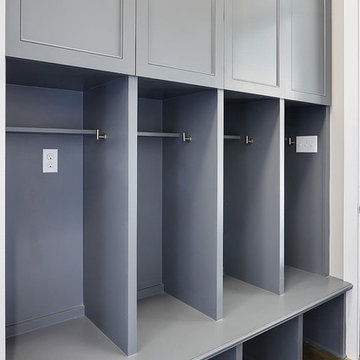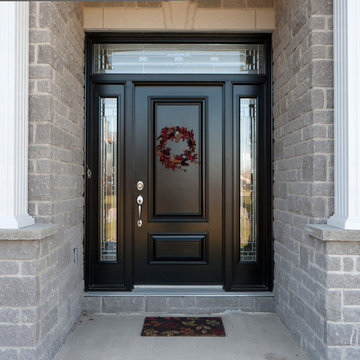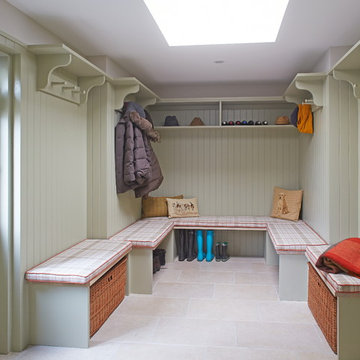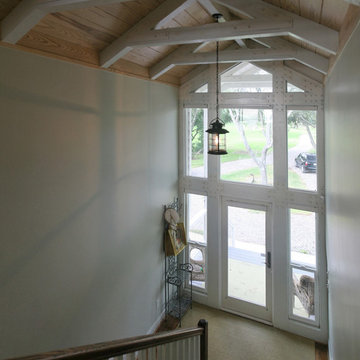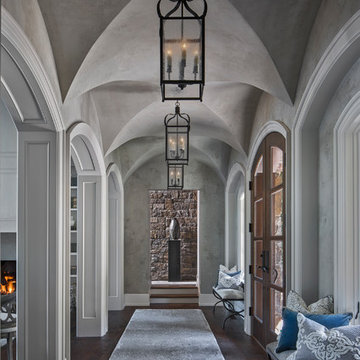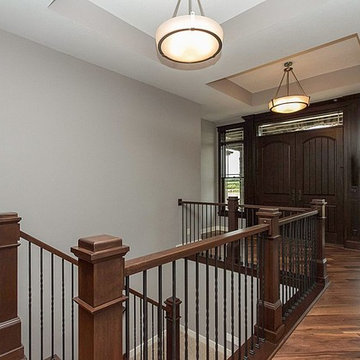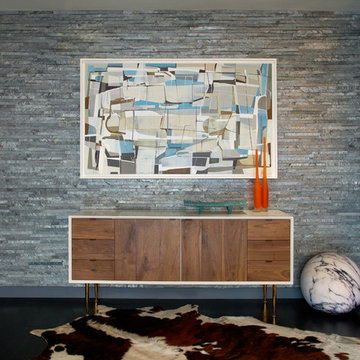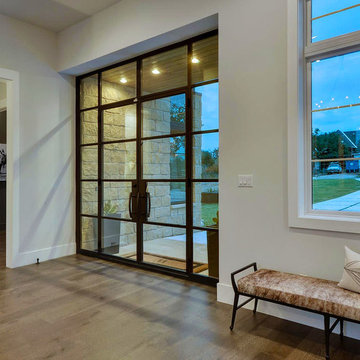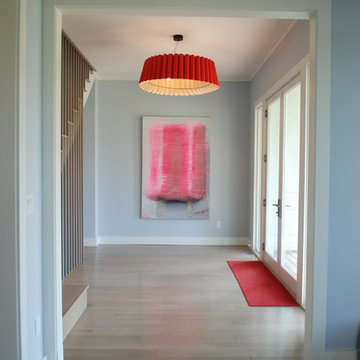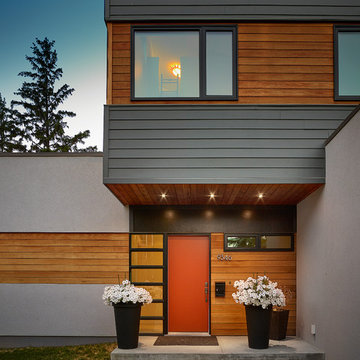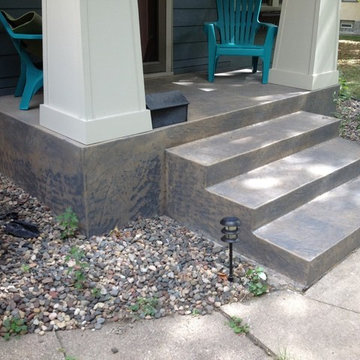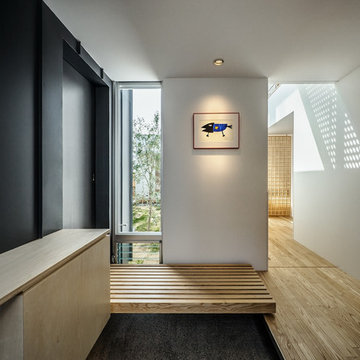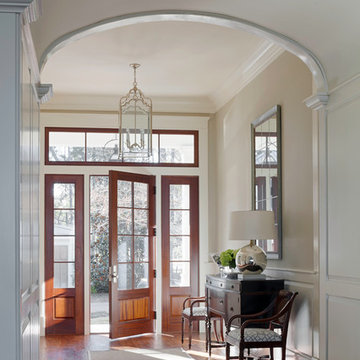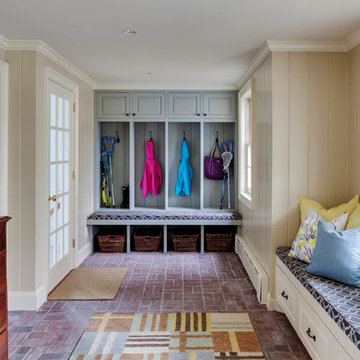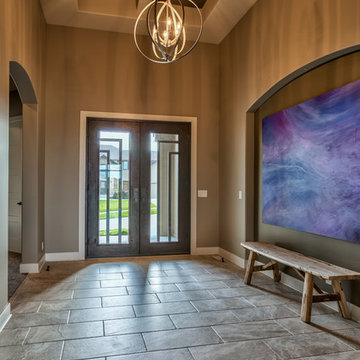Pink, Grey Entryway Design Ideas
Refine by:
Budget
Sort by:Popular Today
141 - 160 of 47,435 photos
Item 1 of 3
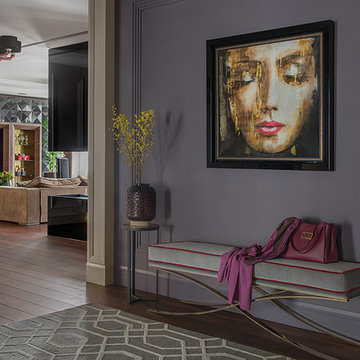
Просторная 200-метровая квартира на Остоженке ждала обновления.
Необходимо было вдохнуть жизнь в уже готовые стены, добавить эмоции и даже возможно некоторые нотки эпикурейства, а также актуализировать и индивидуализировать пространство.
В основу работы легла идея создания статусного, но небанального интерьера, яркого и жизнерадостного. Именно поэтому в качестве вектора был выбран только набирающий популярность в России тренд «mix&match» – экспрессивная, но изящная, вдохновляющая эклектика. Такой стиль использует в своих роскошных работах американский декоратор Келли Уэстлер – настоящая звезда дизайна и любимица всего Голливуда.
Принцип «смешивай и сочетай» в данном случае стал тем самым диалогом с заказчиком, эффектным компромиссом, с помощью которого удалось элегантно обыграть пространство, придать квартире парадное настроение.
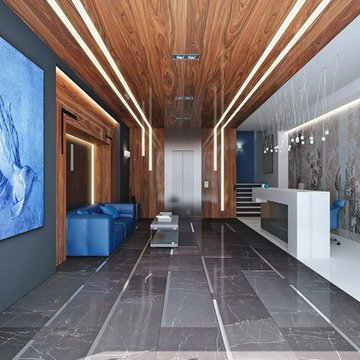
The best interior designers & architects in NYC!
Residential interior design, Common area design, Hospitality design, Exterior design, Commercial design - any interior or architectural design basically from a unique design team :)
Our goal is to provide clients in Manhattan, New York, New Jersey & beyond with outstanding architectural & interior design services and installation management through a unique approach and unparalleled work quality.
Our mission is to create Dream Homes that change people's lives!
Working with us is a simple two step process - Design & Installation. The core is that all our design ideas (interior design of an apartment, restaurant, hotel design or architectural design of a building) are presented through exceptionally realistic images, delivering the exact look of your future interior/exterior, before you commit to investing. The Installation then abides to the paradigm of 'What I See Is What I Get', replicating the approved design. All together it gives you full control and eliminates the risk of having an unsatisfactory end product - no other interior designer or architect can offer.
Our team's passion, talent & professionalism brings you the best possible result, while our client-oriented philosophy & determination to make the process easy & convenient, saves you great deal of time and concern.
In short, this is Design as it Should be...
Other services: Lobby design, Store & storefront design, Hotel design, Restaurant design, House design
www.vanguard-development.com

Stylish brewery owners with airline miles that match George Clooney’s decided to hire Regan Baker Design to transform their beloved Duboce Park second home into an organic modern oasis reflecting their modern aesthetic and sustainable, green conscience lifestyle. From hops to floors, we worked extensively with our design savvy clients to provide a new footprint for their kitchen, dining and living room area, redesigned three bathrooms, reconfigured and designed the master suite, and replaced an existing spiral staircase with a new modern, steel staircase. We collaborated with an architect to expedite the permit process, as well as hired a structural engineer to help with the new loads from removing the stairs and load bearing walls in the kitchen and Master bedroom. We also used LED light fixtures, FSC certified cabinetry and low VOC paint finishes.
Regan Baker Design was responsible for the overall schematics, design development, construction documentation, construction administration, as well as the selection and procurement of all fixtures, cabinets, equipment, furniture,and accessories.
Key Contributors: Green Home Construction; Photography: Sarah Hebenstreit / Modern Kids Co.
In this photo:
We added a pop of color on the built-in bookshelf, and used CB2 space saving wall-racks for bikes as decor.
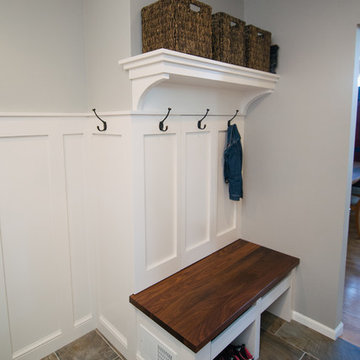
The design called for a shelf to hold baskets for odds and ends to keep the small space organized and streamlined. Once the clients toured a few stores and found just the right style baskets, we built it to be the right depth.
Hidden cabinets maximize storage behind this bench seat, with double-depth pull out drawers below to allow for extra shoe storage.
Photo by Labra Design Build.
Pink, Grey Entryway Design Ideas
8
