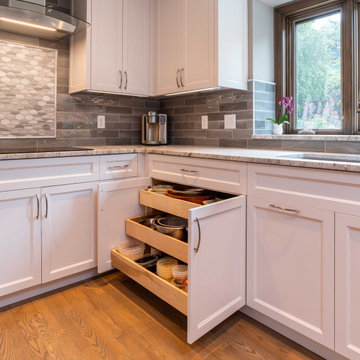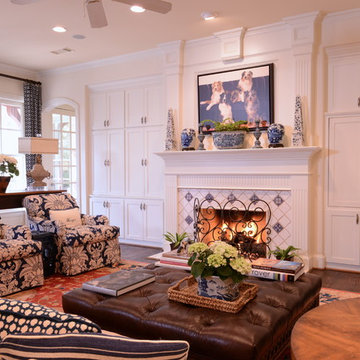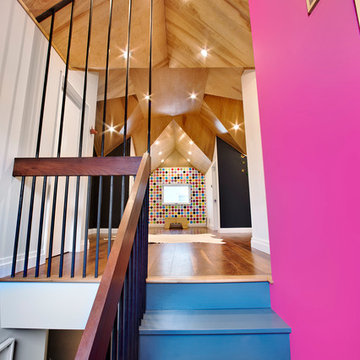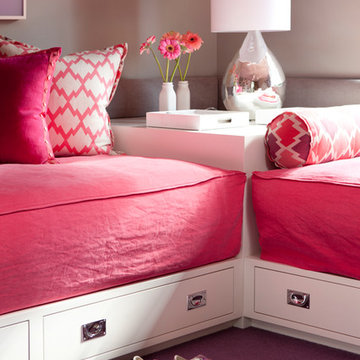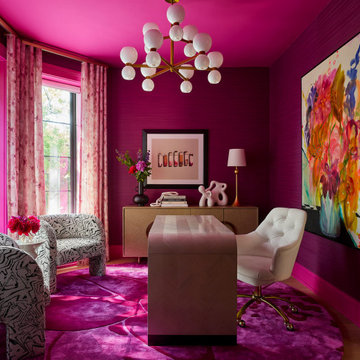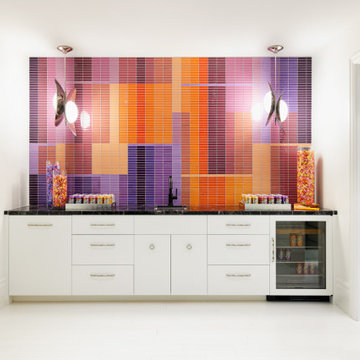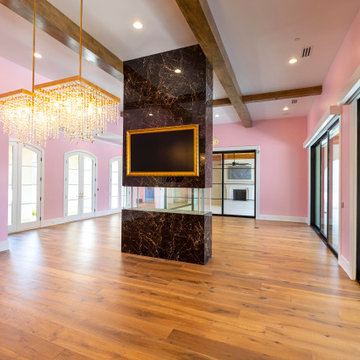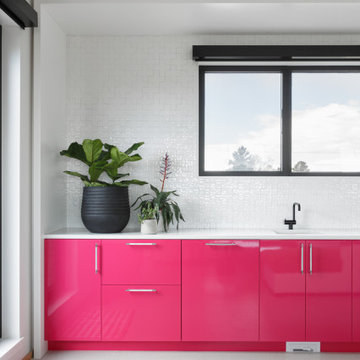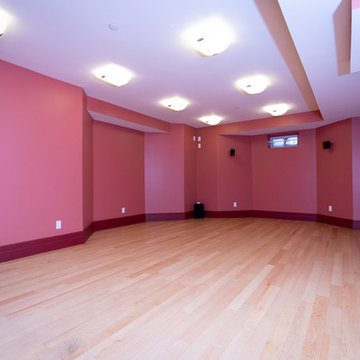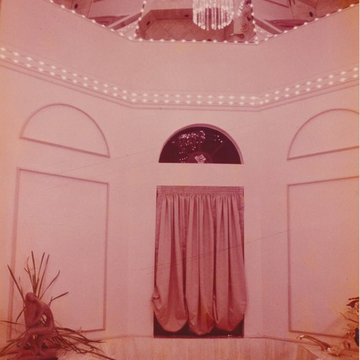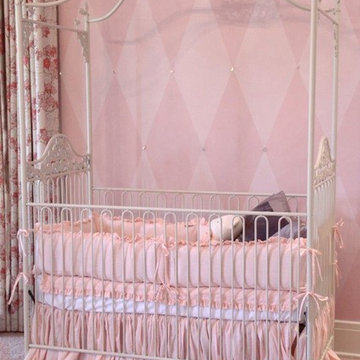605 Pink Home Design Photos
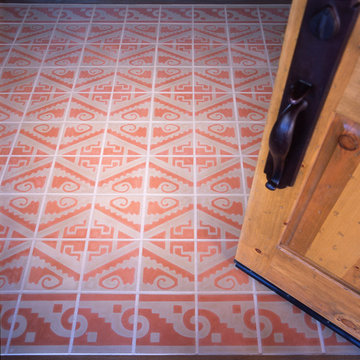
Aztec patterns enliven the entrance to a hacienda designed by Emily Henry Interiors.
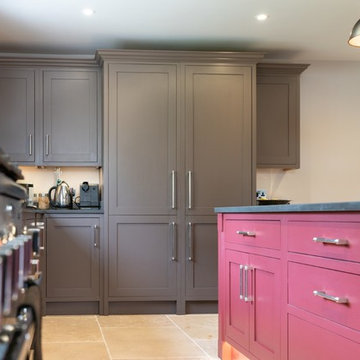
Spacious handmade kitchen with 15 drawers and 25 doors, plenty of storage, a bespoke pantry cupboard. The island is finished in Rectory Red and the main cabinetry is finished in London Clay.
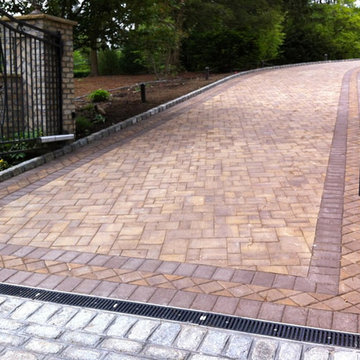
Cambridge Ledgestone Sahara/Chestnut
Harlequin Border:Chestnut Sahara/Chestnut Chestnut
Belgian Block Apron
www.stasibrothers.com
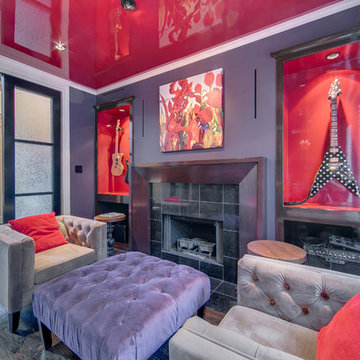
This exciting and beautifully painted home bar is a great place to entertain friends.
The ceiling was painted with Fine Paints of Europe Hollandlac Brilliant high gloss paint by Adam Fox of Fox Design and Paint and it is a show stopper.
Photo by: chateaushooterstours.com
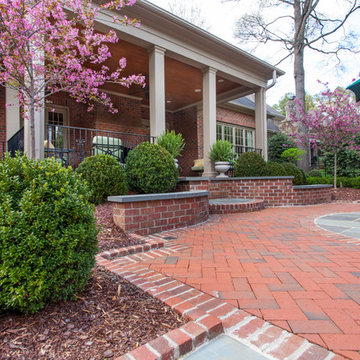
An outdoor living space with a combination of brick and bluestone materials and a formal landscape design plan. JIm Schmid Photography

Meant to be a wine cellar and an art installation, this cellar is the focal point of the residence. With an eye for the dramatic, this owner wanted to be able to control the mood of this large space with the push of a button. Color changing LED panels were used behind the wine racks to create the desired effect.
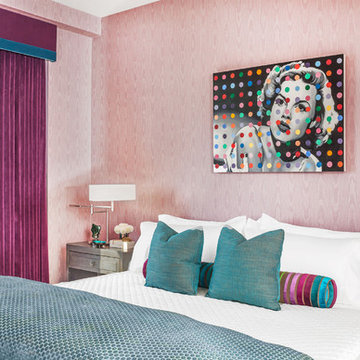
When a British couple purchased this New York pied-à-terre, they turned to Nicole Fuller Interiors to design a space that exuded their love for art deco style and bespoke finishes. The wife, a photographer, also loved the color purple in all its varieties. Fuller found ways to play up her signature hue throughout the space, grounding it with soft metallics and natural materials. With sweeping views of New York’s art deco masterpiece, the Chrysler Building, the Block residence is a tasteful nod to the 1920s movement with 21st century sensibility. Bespoke finishes are found throughout, from custom window treatments and built-ins to hand-applied wall coverings such as the starburst marquetry pattern in the front foyer developed in collaboration with the late Maya Romanoff.
605 Pink Home Design Photos
9



















