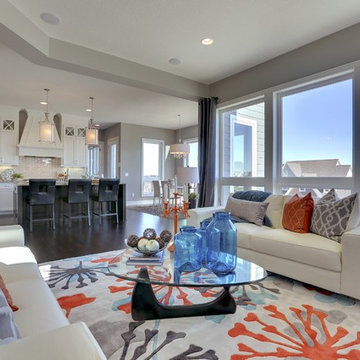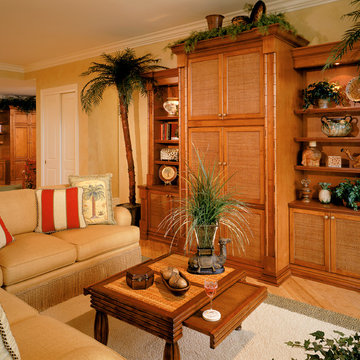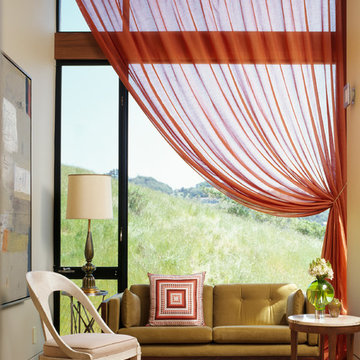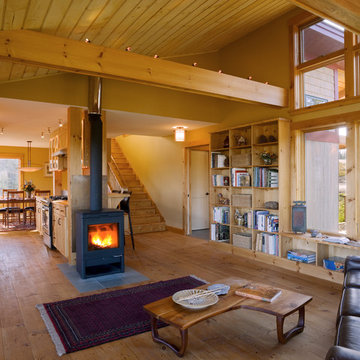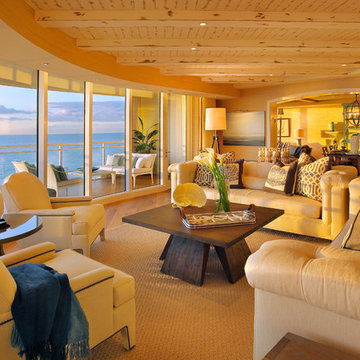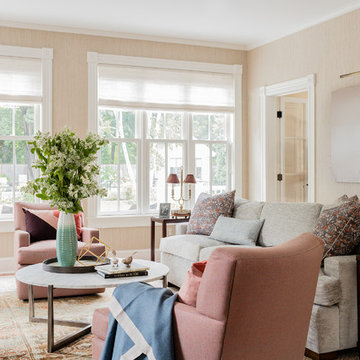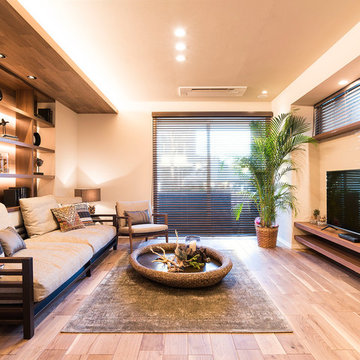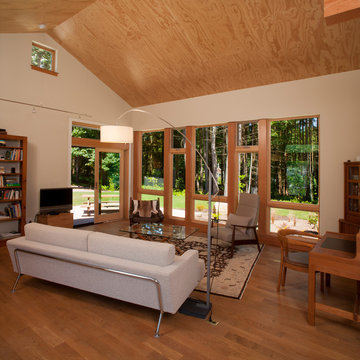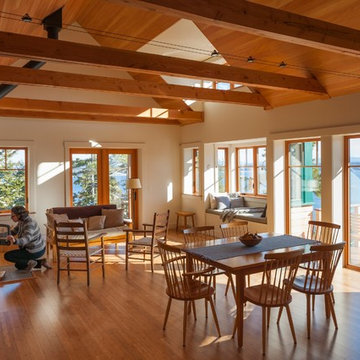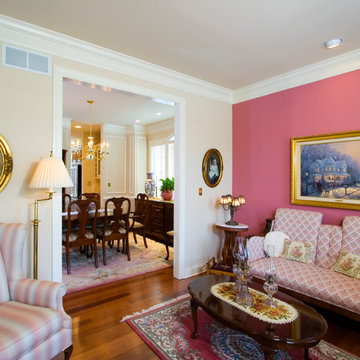Pink Living Room Design Photos
Refine by:
Budget
Sort by:Popular Today
161 - 180 of 20,672 photos
Item 1 of 3

This Chelsea loft was transformed from a beat-up live-work space into a tranquil, light-filled home with oversized windows and high ceilings. The open floor plan created a new kitchen, dining area, and living room in one space, with two airy bedrooms and bathrooms at the other end of the layout. We used a pale, white oak flooring from LV Wood Floors throughout the space, and kept the color palette light and neutral. The kitchen features custom cabinetry and a wide island with seating on one side. A Lindsey Edelman chandelier makes a statement over the dining table. A wall of bookcases, art, and media storage anchors the other end of the living room, with the TV mount built-in at the center. Photo by Maletz Design
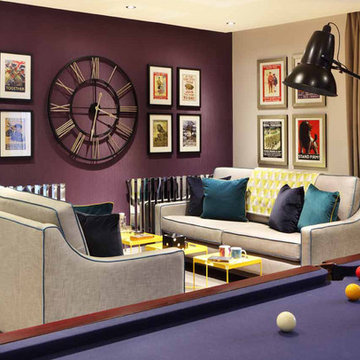
The lounge area is cosy yet sophisticated, centred around a large statement wall clock. Sofas are upholstered in a shimmering pale grey fabric with crisp blue piping, and dotted with soft velvet cushions in teal and royal blue. Elements of zingy brights, such as the yellow metal tray tables, cushion piping and throws, bring freshness and modernity, as do the flashes of high-shine metal on the radiators.
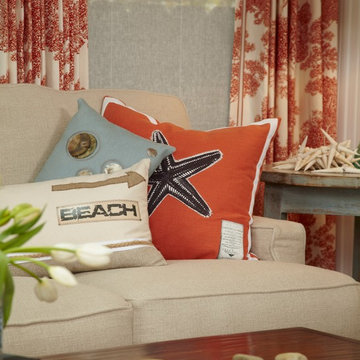
Color is fresh and upbeat. Organic materials are perfect near the beach. Upkeep is simple.
Ken Gutmaker, photographer
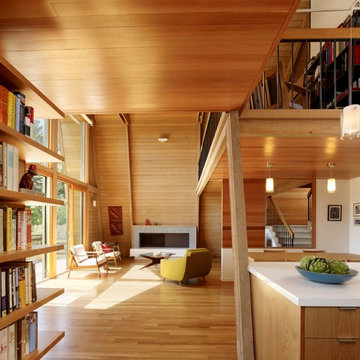
modern kitchen addition and living room/dining room remodel
photos: Cesar Rubio (www.cesarrubio.com)
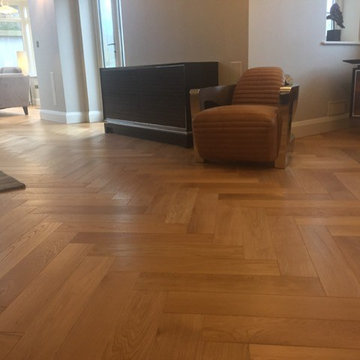
For this house renovation in Sussex the owners wanted to create a simple timeless and elegant interior.
With a palette of muted tones and the utilisation of a small number of key furniture pieces the interior is luxurious yet understated.
The use of wider herringbone brings an up-to-date version of a classic floor.
Prime oak engineered herringbone block in larger format was used throughout the open living space. The blocks were installed and finished in situ.
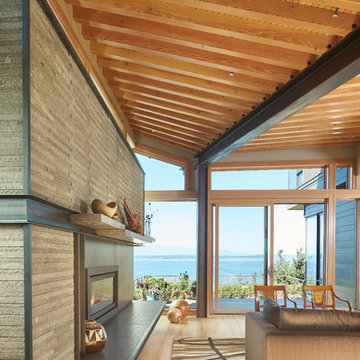
The main living space has sweeping westerly views of Puget Sound and the Olympic Mountains.
Benjamin Benschneider
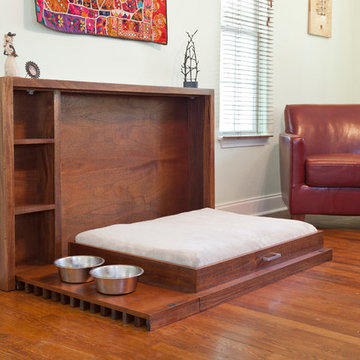
This modern pet bed was created for people with large dogs and tight spaces. This patent pending design is elegant when folded up during parties or gatherings and easily comes down for perfect pet comfort.
The Murphy's Paw Fold Up Pet Bed was designed by Clark | Richardson Architects. Andrea Calo Photographer.
Pink Living Room Design Photos
9
