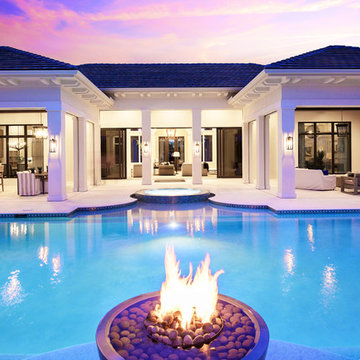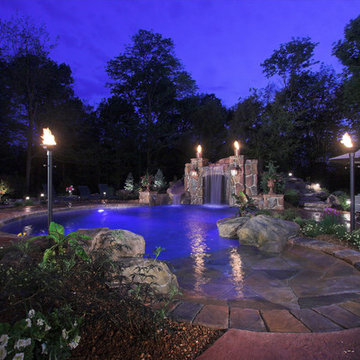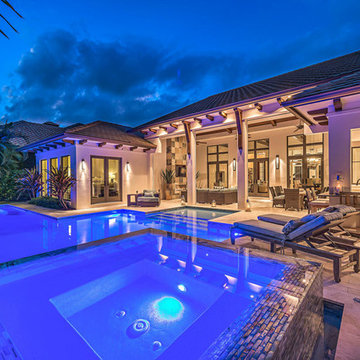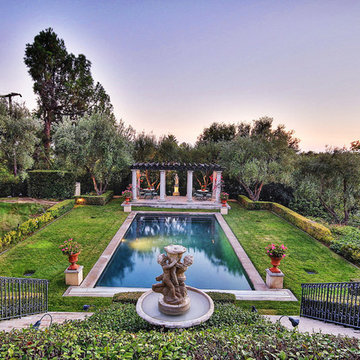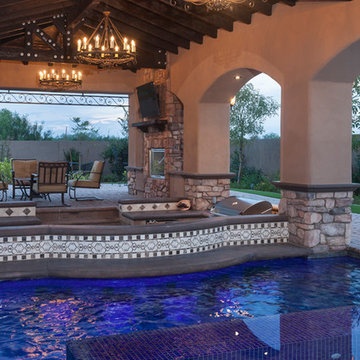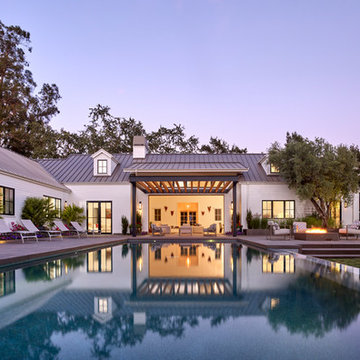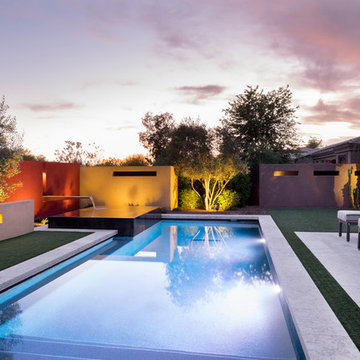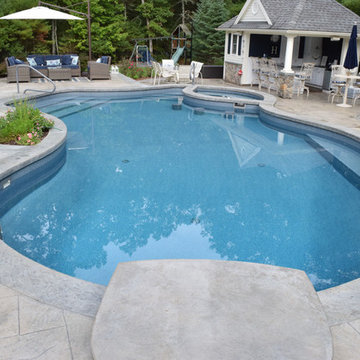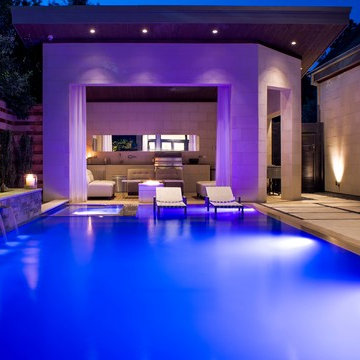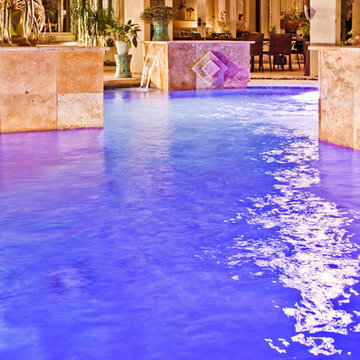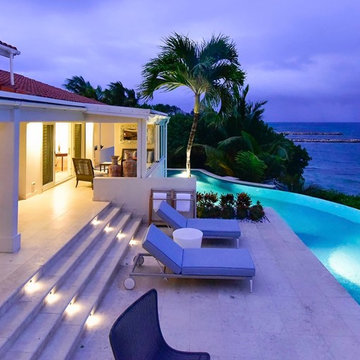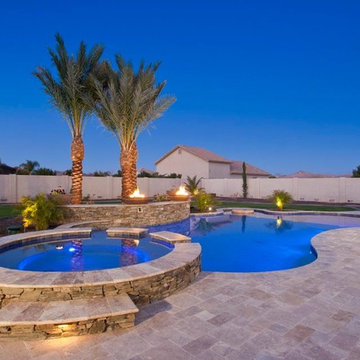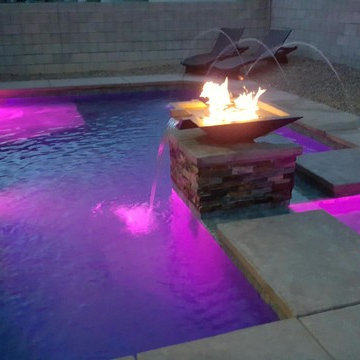Pink, Purple Pool Design Ideas
Refine by:
Budget
Sort by:Popular Today
161 - 180 of 2,176 photos
Item 1 of 3
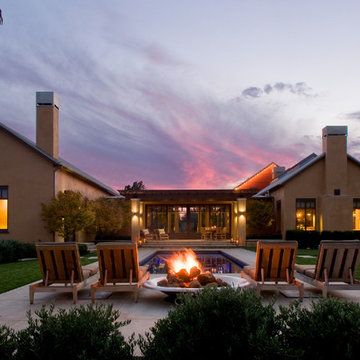
A new residence located on site surrounded by vineyards north of Napa. The house is primarily a one story house with a second story home office above a two car garage. The plan of the house is “H” shaped with the public rooms on the north side and private rooms on the south side joined by a glazed entry hall.
The main entrance is approached through an intimate entry garden. Pocketed lift and slide doors provide a large opening on the opposite side of the entry hallway leading out to a trellis covered terrace and steps down to a pool.
The Great Room is naturally lit with ridge skylights positioned between large wood trusses that support the roof. The wood board ceiling follows the slope of the roof. At one end is the living area with a large Rumford fireplace and deep set windows with seats on each side. At the opposite end is the kitchen area. This includes a butcher block island and a large gas cooktop and hood at the end wall. A pantry, a breakfast room, a wine room and the covered porch all are accessed from this Great Room.
Project by Backen, Gillam & Kroeger, Architects
Howard Backen, Principal Designer
John David Rulon, Project Architect & Manager
Jim Murphy & Associates - General Contractor
Photography by Tim Maloney & David Walters (2)
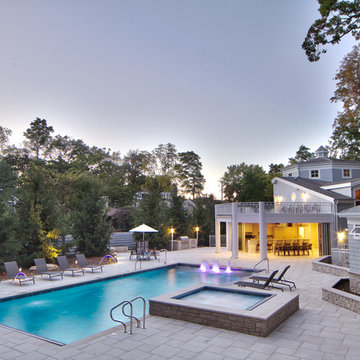
Request Free Quote
This lovely swimming pool and hot tub is located in Fontana, WI, right on Lake Geneva. Measuring 20'0" x 45'0", the pool features an ample 6'0" x 20'0" sunshelf with 5 bubbler water bollards, two stair entries, 5 LED lit Laminar Flow water jets, and a custom spillover waterfall from the hot tub. The tub itself measures 8'0" x 8'0". The pool and hot tub interior finish is Cerama Quartz exposed aggregate. The perimeter of the pool has Slate tile with Glass accents. Both the pool and the hot tub have their own automatic pool safety cover with custom stone lid systems. The coping on the pool and hot tub is Valders Wisconsin Limestone. The pool also possesses an in-floor automatic cleaning system as well as volleyball and basketball (not pictured). Photos by Rockit Projects
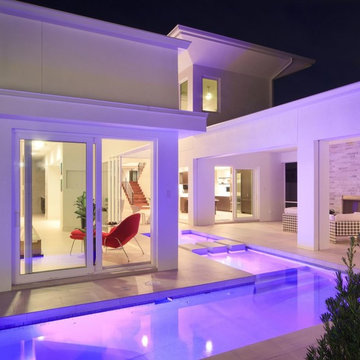
Freesia is a courtyard style residence with both indoor and outdoor spaces that create a feeling of intimacy and serenity. The centrally installed swimming pool becomes a visual feature of the home and is the centerpiece for all entertaining. The kitchen, great room, and master bedroom all open onto the swimming pool and the expansive lanai spaces that flank the pool. Four bedrooms, four bathrooms, a summer kitchen, fireplace, and 2.5 car garage complete the home. 3,261 square feet of air conditioned space is wrapped in 3,907 square feet of under roof living.
Awards:
Parade of Homes – First Place Custom Home, Greater Orlando Builders Association
Grand Aurora Award – Detached Single Family Home $1,000,000-$1,500,000
– Aurora Award – Detached Single Family Home $1,000,000-$1,500,000
– Aurora Award – Kitchen $1,000,001-$2,000,000
– Aurora Award – Bath $1,000,001-$2,000,000
– Aurora Award – Green New Construction $1,000,000 – $2,000,000
– Aurora Award – Energy Efficient Home
– Aurora Award – Landscape Design/Pool Design
Best in American Living Awards, NAHB
– Silver Award, One-of-a-Kind Custom Home up to 4,000 sq. ft.
– Silver Award, Green-Built Home
American Residential Design Awards, First Place – Green Design, AIBD
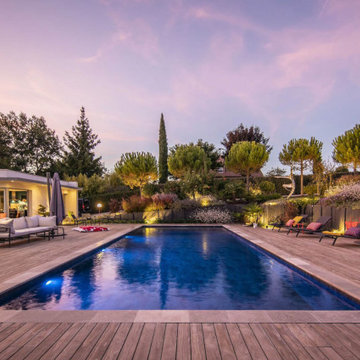
Pour vos projets d’éclairages extérieurs, nos équipes interviennent sur Vendôme, Blois, Orléans, Lamotte-Beuvron, le Centre-Val de Loire, Le Loiret, La Sologne, Le Loir-et-Cher, La Sarthe.
N'hésitez pas à nous contacter pour de plus amples informations, ou consulter notre site internet.
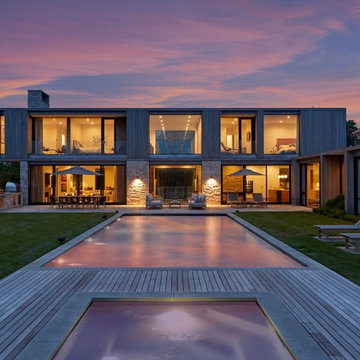
Sunset view of rear yard with hot tub, swimming pool, and lovely contemporary home beyond.
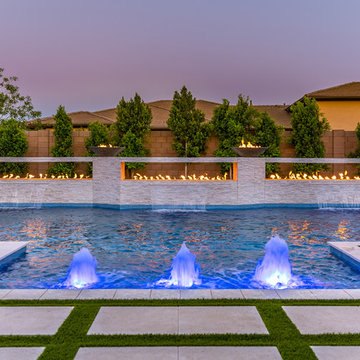
A description of the homeowners and space from Linnzy, the Presidential Pools, Spas & Patio designer who worked on this project:
"The homeowners can be described as an active family of three boys. They tend to host family and friends and wanted a space that could fill their large backyard and yet be functional for the kids and adults. The contemporary straight lines of the pool match the interior of the house giving them a resort feel in the very own backyard! The large pergola is a perfect area to cool off in the shade while enjoying a large outdoor kitchen as well as an oversized fire pit for the cooler nights and roasting marshmallows. They wanted a wow factor as the pool is the main focal point from the living room, and the oversized wall and rain sheer did the trick!"
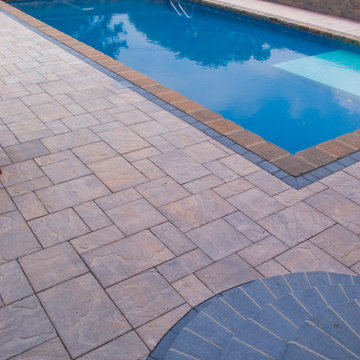
Gassib Construction created this artistic hardscape from the entrance to the rear for this Ridgefield, NJ home on the Palisades.
Paving Stones: The Sherwood Collection with ArmorTec/Ledgestone; XL; 3-Pc.; Design Kit; Color: Toffee/Onyx Lite;
Border: The RoundTable Collection with ArmorTec; 6x9; Color: Onyx;
Wall Stones: Cambridge MaytRx Wallsystem, Stretcher Double-Sided Wall Stone; Color: Toffee/Onyx;
Caps & Steps: The Crusader Collection with ArmorTec-Bullnose Shape; 6x12; Color: Onyx;
Sidewalks: The RoundTable Collection with ArmorTec; 6x9; Color: Toffee/Onyx
Cabana: Cambridge Stone Veneer-Canyon Ledge; Color: Santa Fe
Pink, Purple Pool Design Ideas
9
