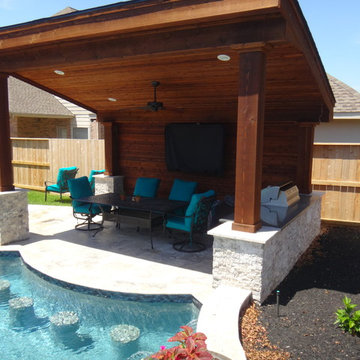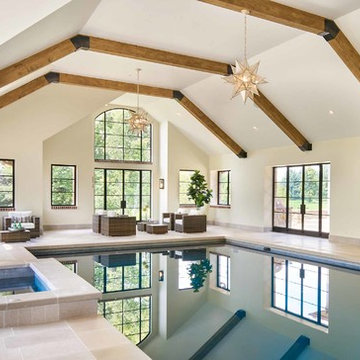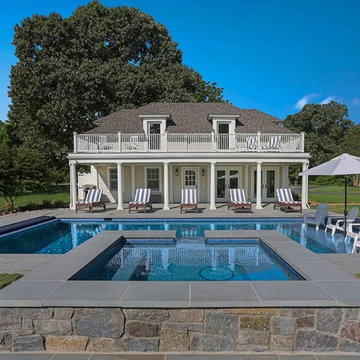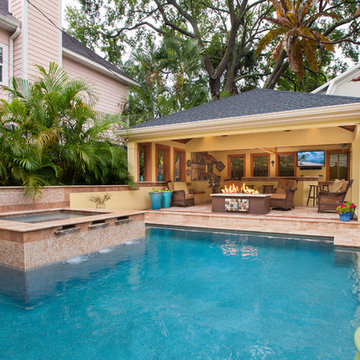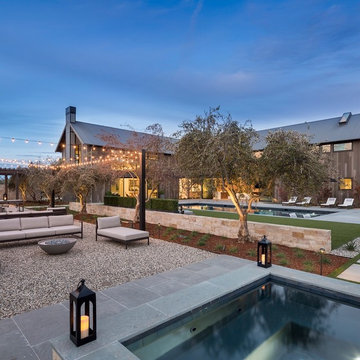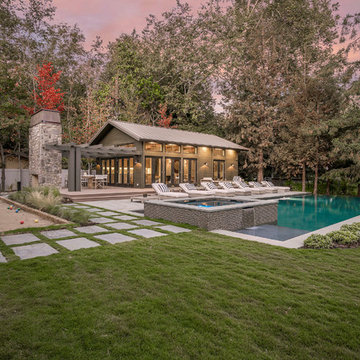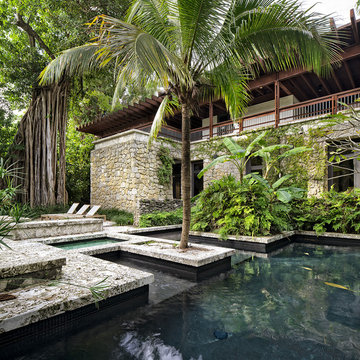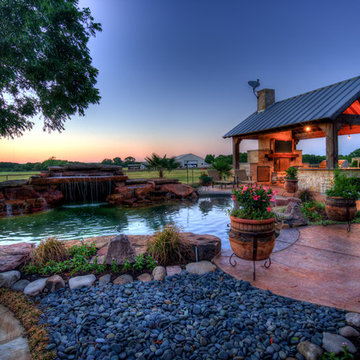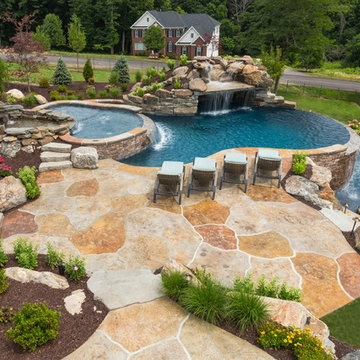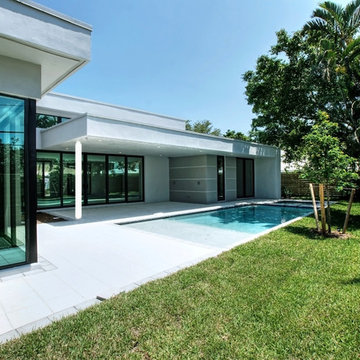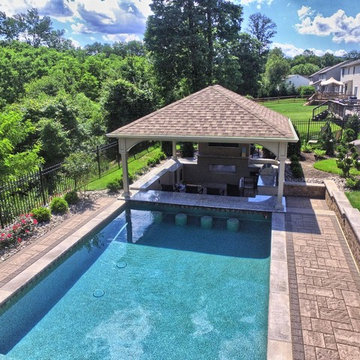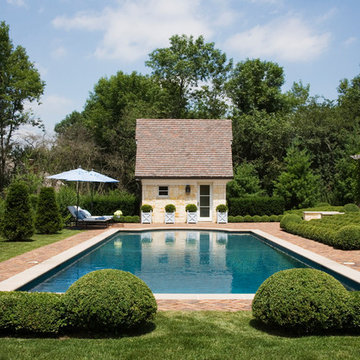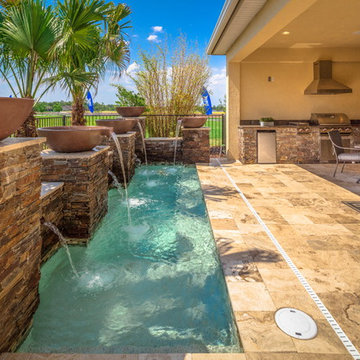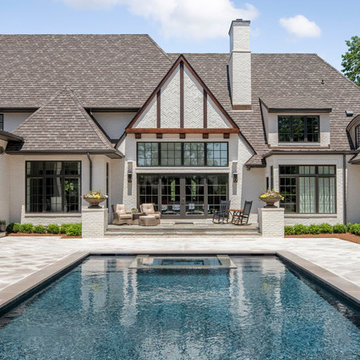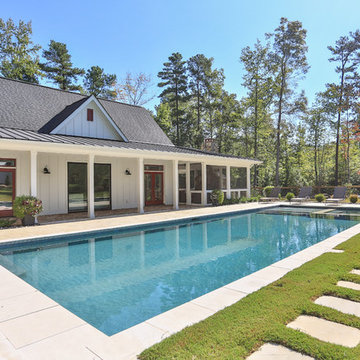Pool Design Ideas
Refine by:
Budget
Sort by:Popular Today
41 - 60 of 23,692 photos
Item 1 of 2
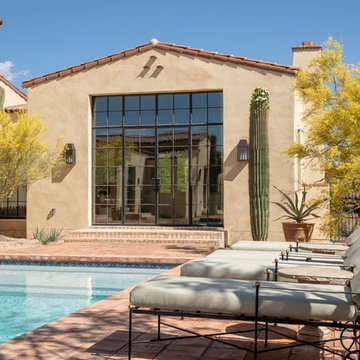
The backyard is designed around a traditional rectangular pool, with custom-sized fired adobe pavers crafted in Mexico specifically for the project. The large steel sash window and door assembly, 12 feet tall and 12 feet wide, offers a luxurious view of the pool courtyard, and the view continues to the lushly vegatated Reatta Wash and up to the mountains beyond. The house wraps around the pool area, creating an "estate" feel that is more commonly in nearby residences of far grander sizes. The tones of three-coat stucco wall finish blend perfectly with the pavers, water, and desert vegetation to create an authentic and satisfying environment, well suited to Scottsdale's climate. Design Principal: Gene Kniaz, Spiral Architects; General Contractor: Eric Linthicum, Linthicum Custom Builders; Photo: Josh Wells, Sun Valley Photo
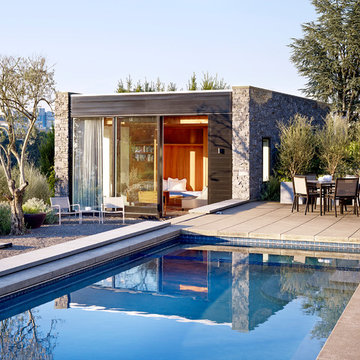
Portland Heights home, designed by Allied Works Architecture. Guest house with Pool.
Photo by Jeremy Bittermann
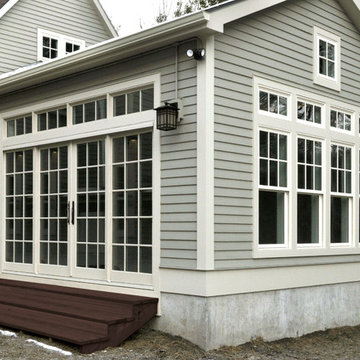
The addition we designed for this indoor therapy pool blends seamlessly with the existing traditional home. The heated floors and 102 degree water therapy pool make for welcome retreat all year round, even in Vermont winters. The addition was constructed with Structural Insulated Panels (SIPS) for maximum R-value and minimum air penetration in order to maintain 90 degree air temperature year round.
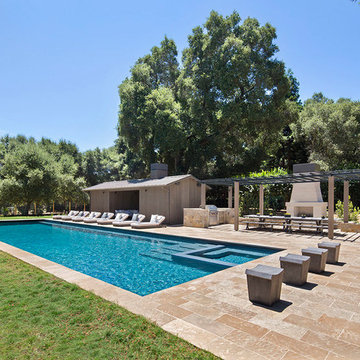
The Pool House area of this estate has space for several activities to occur simultaneously.

Our clients desire for their 4th floor terrace was to enjoy the best of all worlds. An outdoor living space complete with sun bathing options, seating for fireside cocktail parties able to enjoy the ocean view of LaJolla California. Their desire was to include a small Kitchen and full size Bathroom. In addition, an area for lounging with complete sun protection for those who wanted to enjoy outdoor living but not be burned by it
By embedding a 30' steel beam across the center of this space, the 50' wide structure includes a small outdoor Kitchen and full-size Bathroom and an outdoor Living room, just steps away from the Jacuzzi and pool... We even included a television on a hydraulic lift with a 360-degree radius. The amazing vanishing edge pool dangles above the Grotto below with water spilling over both sides. Glass lined side rails grace the accompanying bridges as the pathway connects to the front of the terrace… A sun-worshiper’s paradise!
Nestled against the hillside in San Diego California, this outdoor living space provides homeowners the luxury of living in Southern California most coveted Real-estate... LaJolla California.
Pool Design Ideas
3
