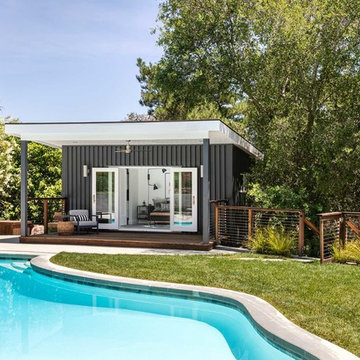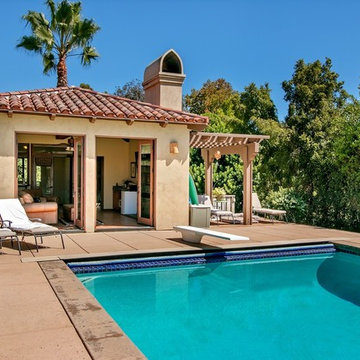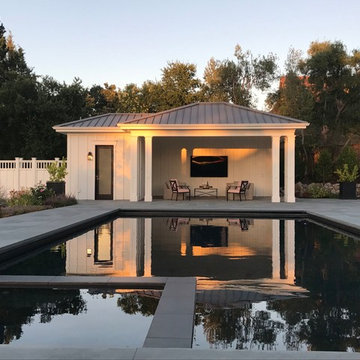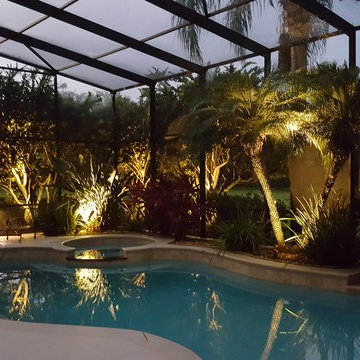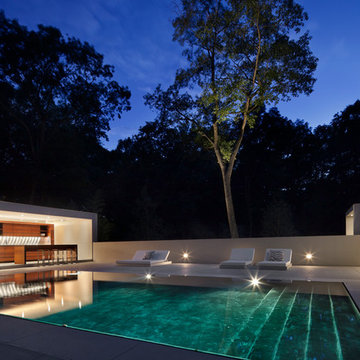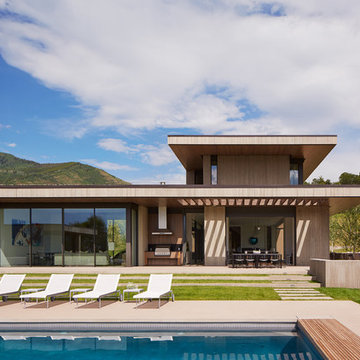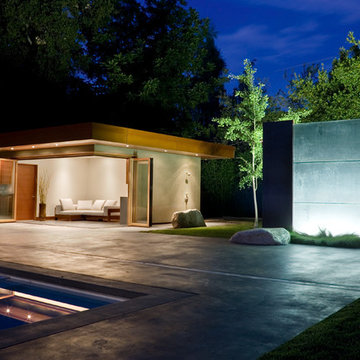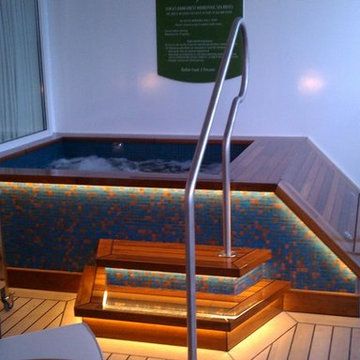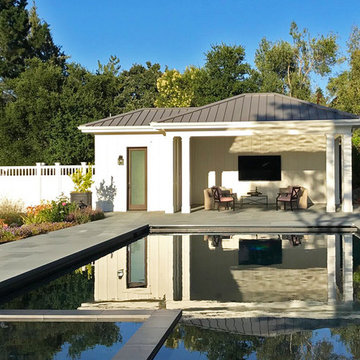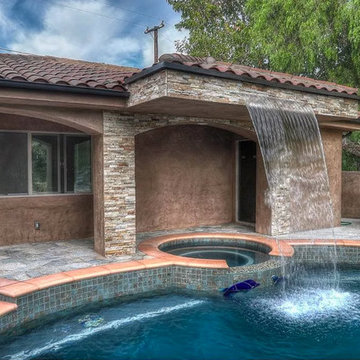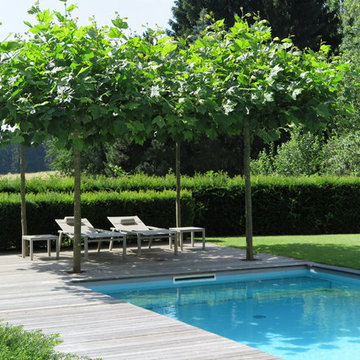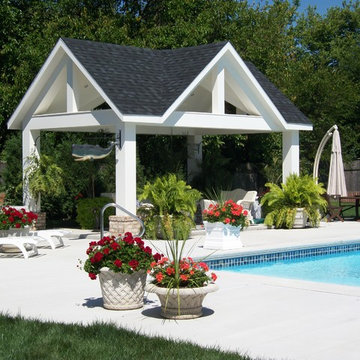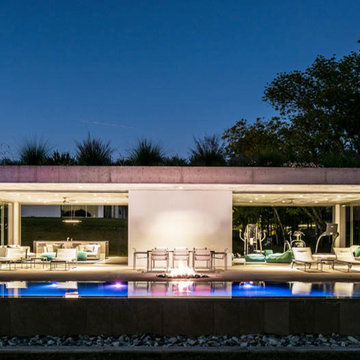Pool Design Ideas with a Pool House and Concrete Slab
Refine by:
Budget
Sort by:Popular Today
121 - 140 of 989 photos
Item 1 of 3
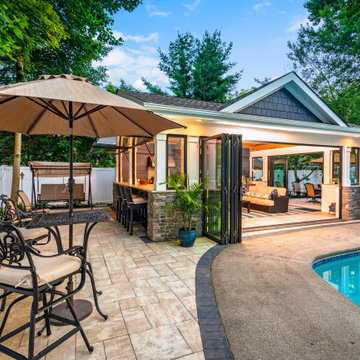
A new pool house structure for a young family, featuring a space for family gatherings and entertaining. The highlight of the structure is the featured 2 sliding glass walls, which opens the structure directly to the adjacent pool deck. The space also features a fireplace, indoor kitchen, and bar seating with additional flip-up windows.
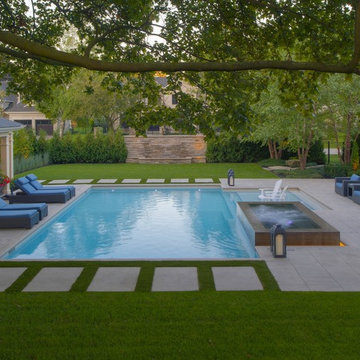
The pool is flanked by two rows of acid-etched concrete stepping stones. Each stone is bordered on three sides by sections of artificial turf for low maintenance. The fourth side abuts the sections of natural lawn which serve as large play areas for the children.
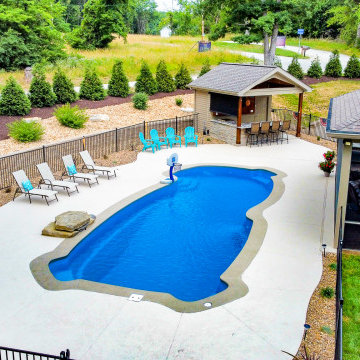
A back yard oasis with a custom pool house, grill area, custom screen room and an inground pool with a concrete pool deck.
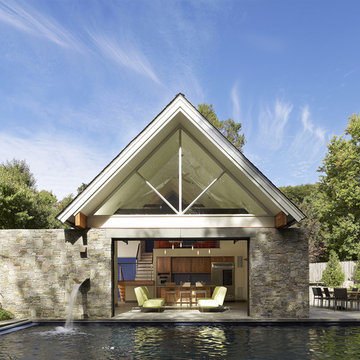
The Pool House was pushed against the pool, preserving the lot and creating a dynamic relationship between the 2 elements. A glass garage door was used to open the interior onto the pool.
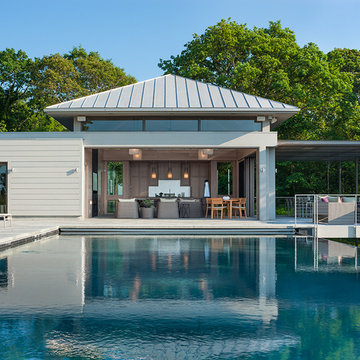
Foster Associates Architects, Stimson Associates Landscape Architects, Warren Jagger Photography
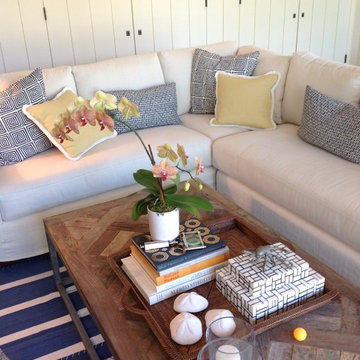
Redolent of Cape Cod and other seaside locales, the pool house is appointed with relaxed furnishings—slipcovered sofas, rugged tables and sturdy, natural fiber area rugs.
Photo credit: Kerry Hamilton
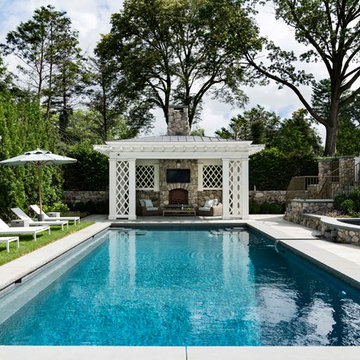
The lattice and columned pool pavilion with its stone fireplace and standing seam copper roof, and impressive lap pool creates the focal point for a resort-like arrangement of terraces, fountains, and landscaping.
Pool Design Ideas with a Pool House and Concrete Slab
7
