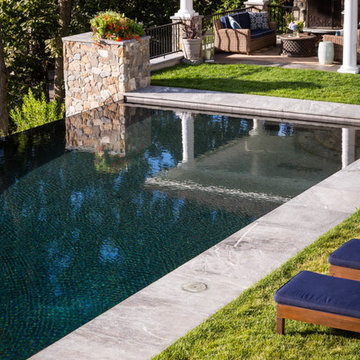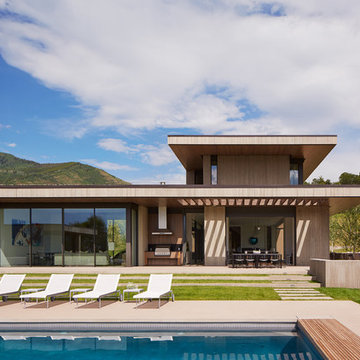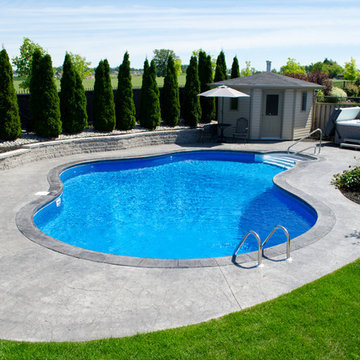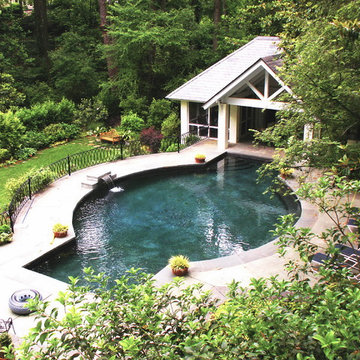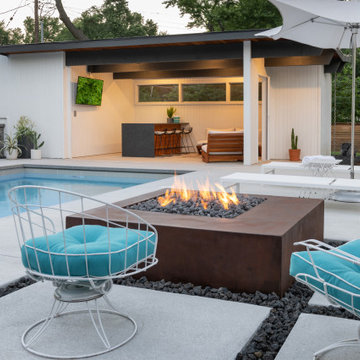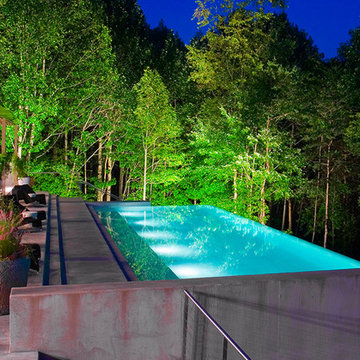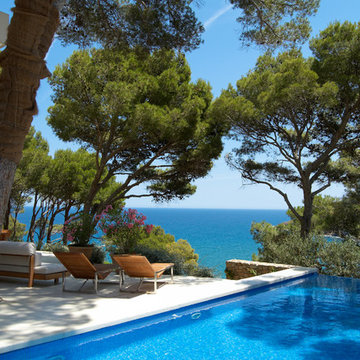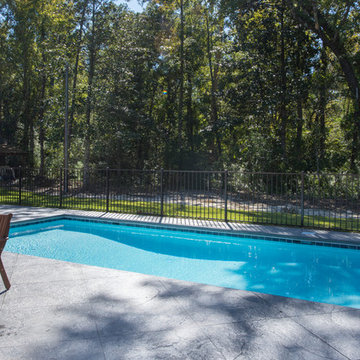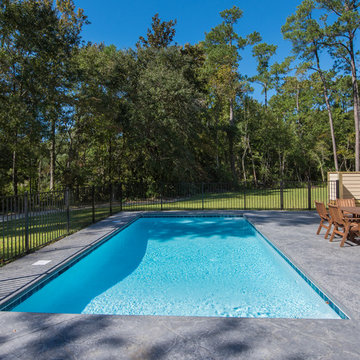Pool Design Ideas with a Pool House and Concrete Slab
Refine by:
Budget
Sort by:Popular Today
161 - 180 of 989 photos
Item 1 of 3
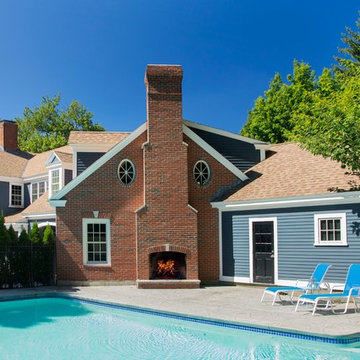
For the William Cook House (c. 1809) in downtown Beverly, Massachusetts, we were asked to create an addition to create spatial and aesthetic continuity between the main house, a front courtyard area, and the backyard pool. Our carriage house design provides a functional and inviting extension to the home’s public façade and creates a unique private space for personal enjoyment and entertaining. The two-car garage features a game room on the second story while a striking exterior brick wall with built-in outdoor fireplace anchors the pool deck to the home, creating a wonderful outdoor haven in the home’s urban setting.
Photo Credit: Eric Roth
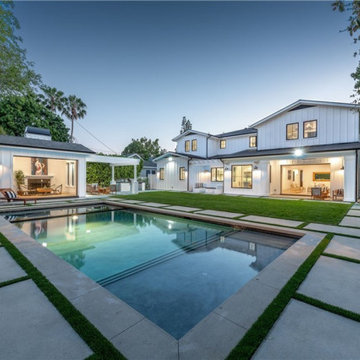
This is an overall view of the backyard. There is a custom pool with a open Cabana. The sliding doors from the family room lead directly into the backyard. Landscaping and flatwork throughout.
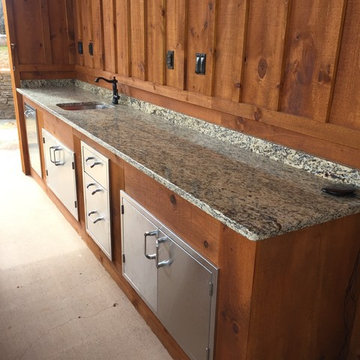
The perfect pool house. Has everything from storage, full bath with shower, fire place and bar.
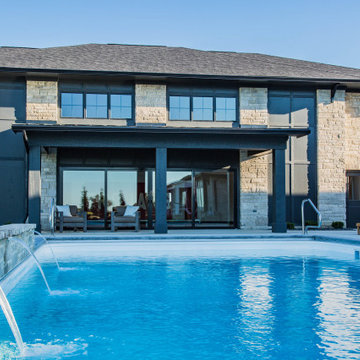
The home's pool features a wall of fountains and an adjacent pool house which plays double duty with an indoor basketball court.
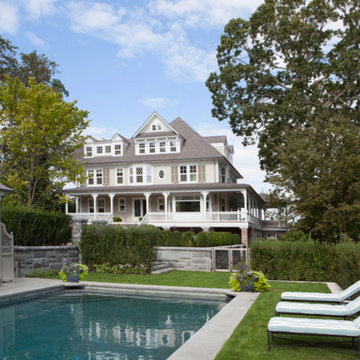
This extensive woodwork matches the original details of nearly 125 years ago.
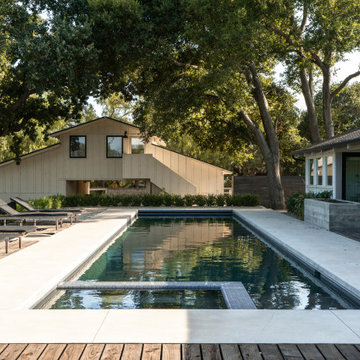
Location: Santa Ynez, CA // Type: Remodel & New Construction // Architect: Salt Architect // Designer: Rita Chan Interiors // Lanscape: Bosky // #RanchoRefugioSY
---
Featured in Sunset, Domino, Remodelista, Modern Luxury Interiors
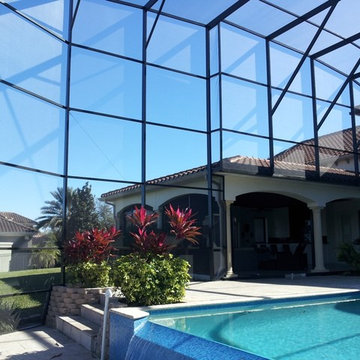
Large two story pool enclosure. Built for customer while he was winning the 2014 Super Bowl XLVIII
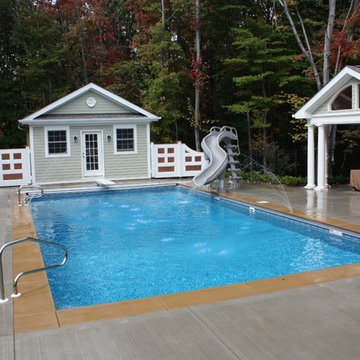
20' x 40' Rectangle with automatic Cover, InterFab Xtream slide, dive, and colored concrete border. Crystal Waterfall Deck Jets
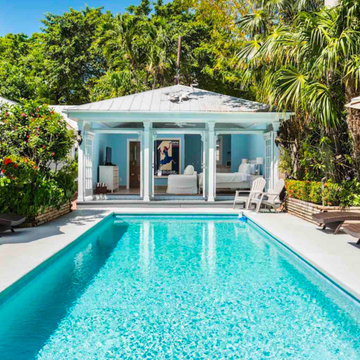
A view of the Williams Street Pool House located in the Old Town district of Key West.
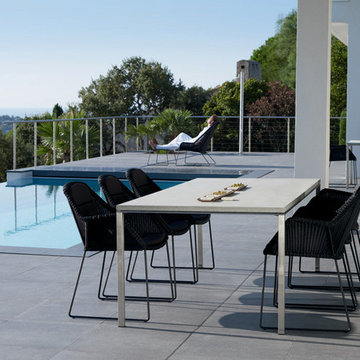
The Breeze dining chair, designed by the dynamic Danish duo STRAND+HVASS, combines beautiful and elegant lines with great comfort and is maintenance free.
The angled legs, as well as the meticulously woven intricate lines all contribute to the end product; a chair that not only looks great, but also doubles as an incredibly comfortable dining chair.
Combine the luxurious Breeze garden chair with a minimalistic Pure table, a modern Edge table, or any of the Share tables to create a stylish, yet comfortable, modern dining area.
BRAND
Cane-line
DESIGNER
STRAND+HVASS
ORIGIN
Denmark
FINISHES
Round thin fibre weave
COLOURS
FRAME
Black
CUSHIONS
Optional Cushion – seat only
Optional Cushion – full seat + back
Black | Brown | Natural | Taupe | Coal | Charcoal
DIMENSIONS
SLED BASE
W 60cm
D 61cm
H 83cm
SH 45cm
DIMENSIONS
4 LEG BASE – STACKABLE
W 60cm
D 61cm
H 83cm
SH 45cm
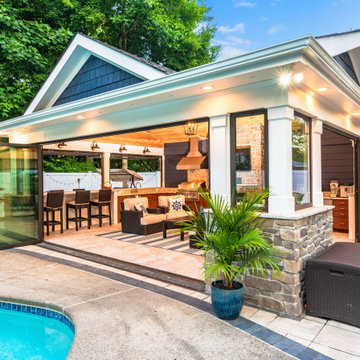
The owners of this New York pool cabana worked with ROAM Architecture to design a versatile space for cooking, grilling, dining, watching TV, and relaxing. They reached out to ActivWall to custom manufacture several products for the cabana, including Horizontal Folding Doors, Gas Strut Windows, and Fixed Panels to complete the 500 square foot space. Visit our website for full project details.
Pool Design Ideas with a Pool House and Concrete Slab
9
