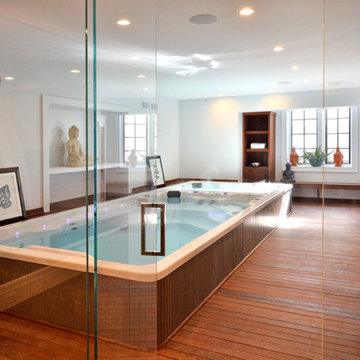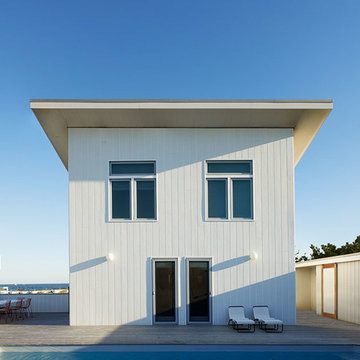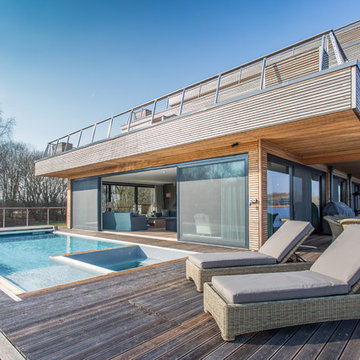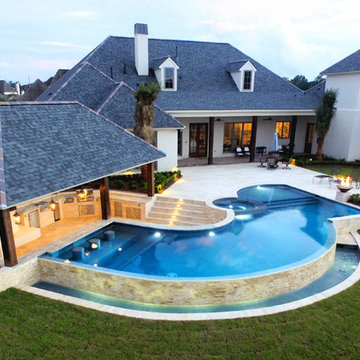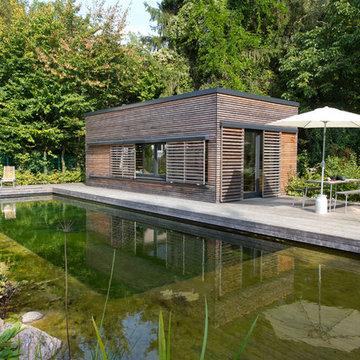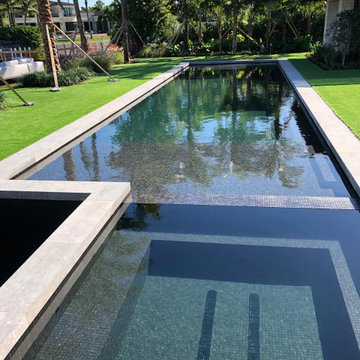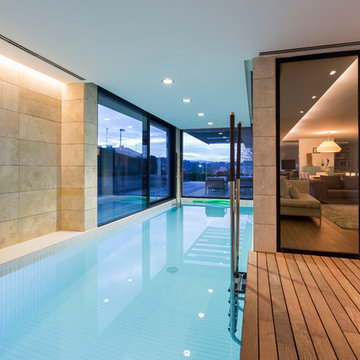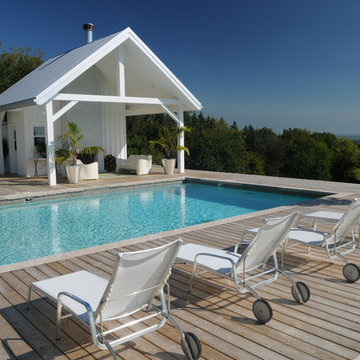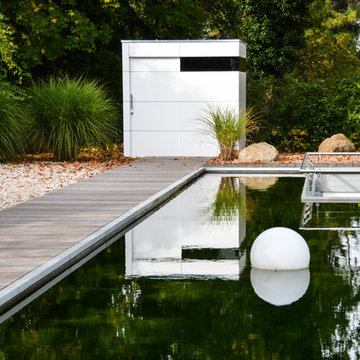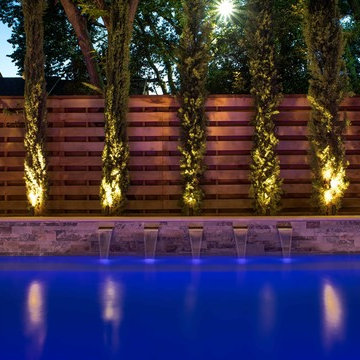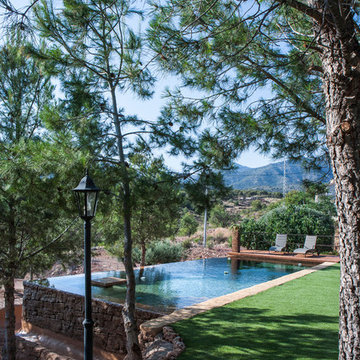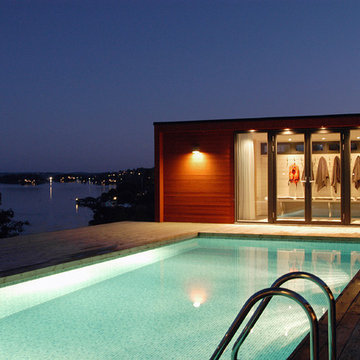Pool Design Ideas with a Pool House and Decking
Refine by:
Budget
Sort by:Popular Today
21 - 40 of 777 photos
Item 1 of 3
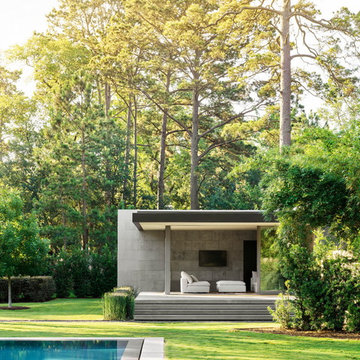
The separate guest/pool house has its own deck and secluded garden.
©Matthew Millman
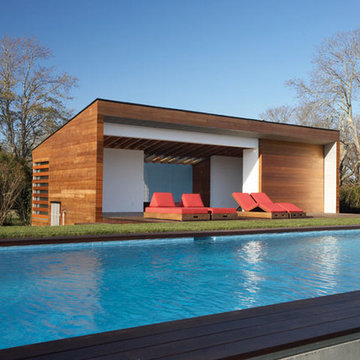
This cedar-wrapped poolhouse sits within the zoning footprint of an existing, dilapidated garden shed. It was conceived as an indoor/outdoor room, with three large barn doors sliding open to seamlessly connect the interior to an adjacent cedar deck and elevated 25-meter swimming pool. The space contains open showers, a toilet room and kitchenette and functions equally well as a spa in winter, with a Japanese soaking tub and sauna.
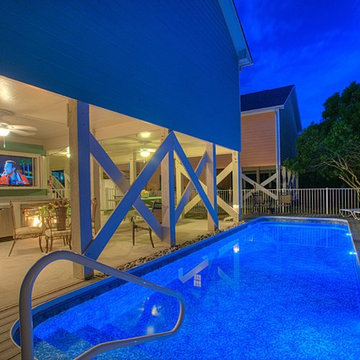
Pool built within tight parameters at the beach. The under house was used as an outdoor kitchen / entertainment area with the storage room as a pantry and kitchen. This is a vinyl lined pool that helped save on cost. There is special engineering involved with the location of the pool being close to the house pilings . The pool is located within 1" of the allowed footprint. Custom steps and bench seat are made as an integral part of pool. Pool has color LED lighting and salt resistant handrail.
Cameron Purser, Creative Web
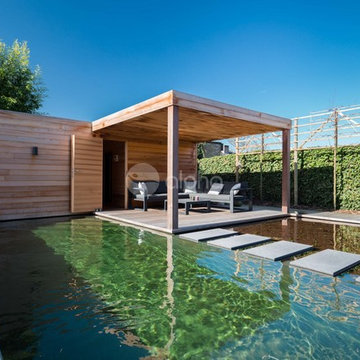
Alpha Wellness Sensations is a global leader in sauna manufacturing, indoor and outdoor design for traditional saunas, infrared cabins, steam baths, salt caves and tanning beds. Our company runs its own research offices and production plant in order to provide a wide range of innovative and individually designed wellness solutions.
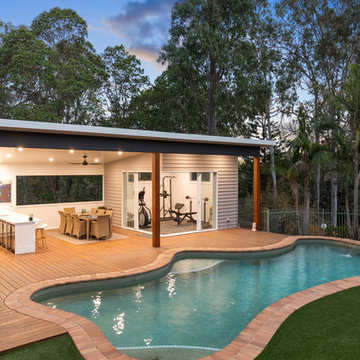
This Custom designed pool house adds more living space to this acreage property with direct access to the pool for ease of entertaining and picture perfect views over the backyard!
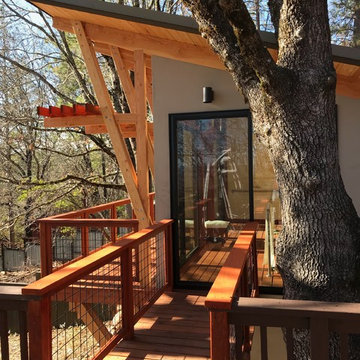
A separate, detached pool house (presently under construction) featuring a south-facing sunning deck with a shade trellis above. A short bridge connects the pool house to the main residence.
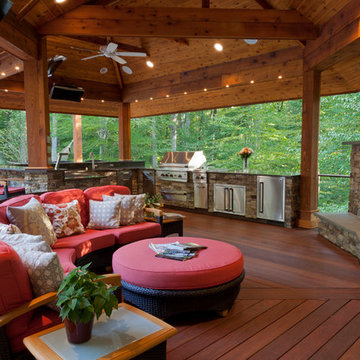
Tropical living in timeless, luxurious style. ... Modern Balinese, and a blend of Asian influences with Contemporary, Mediterranean architecture.
Builder: Professional Grounds, Inc.
Photography: George Brown Photography
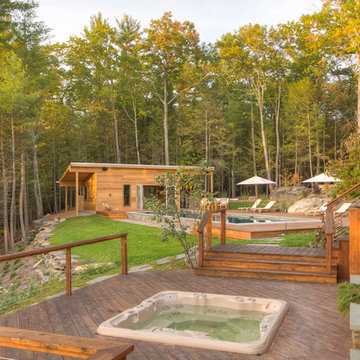
The 18 x 45 rectilinear pool is the star of the show, but this woodland home has everything you need for a relaxing day at home, including a hot tub spa — and sauna in the cedar-clad pool house.
Pool Design Ideas with a Pool House and Decking
2
