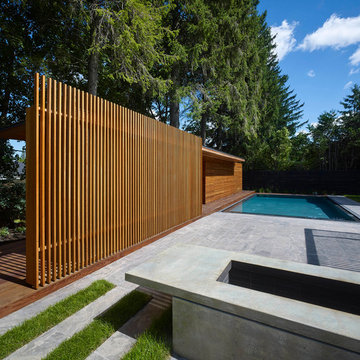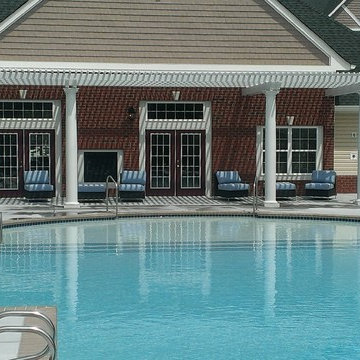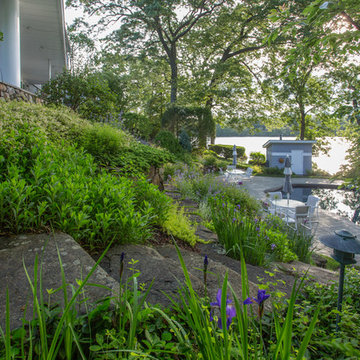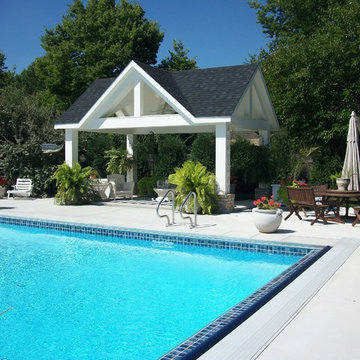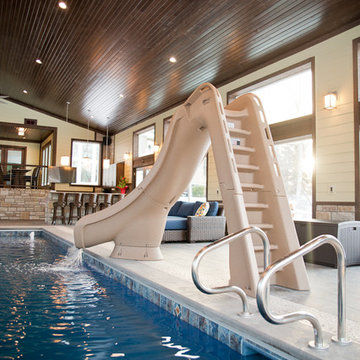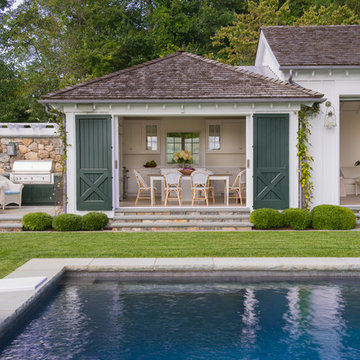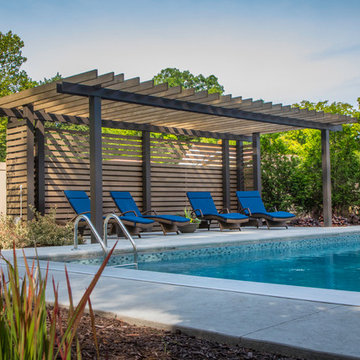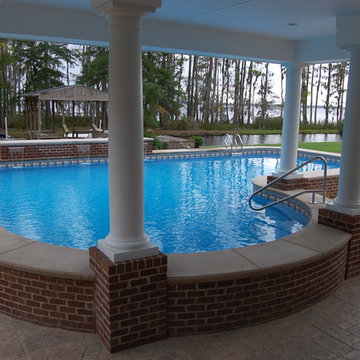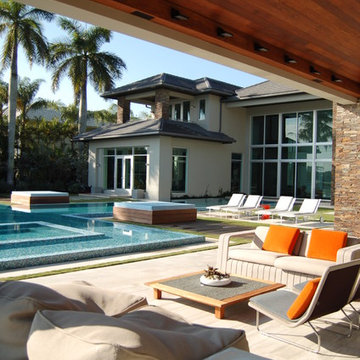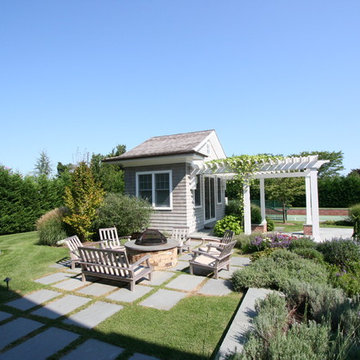Pool Design Ideas with a Pool House
Refine by:
Budget
Sort by:Popular Today
121 - 140 of 3,080 photos
Item 1 of 3
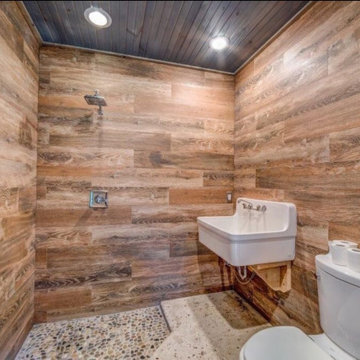
Incredible rustic indoor pool house add on designed by John Easterling, third generation home builder and general contractor.
A vaulted tongue and groove design was used for the ceiling of this space and the walls included a variety of natural materials like exposed stone, wood, and sheet metal. This design gave this pool house a warm and zen-like feeling with its range of natural & organic colors and textures.
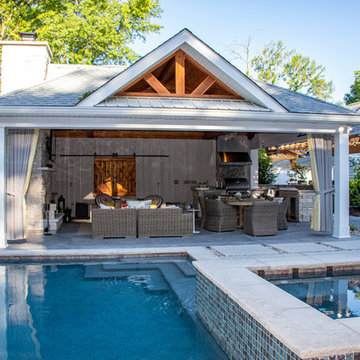
A beautiful poolside outdoor room with a gorgeous fireplace, outdoor grilling and beverage center, living room area, bar seating, and a pergola.
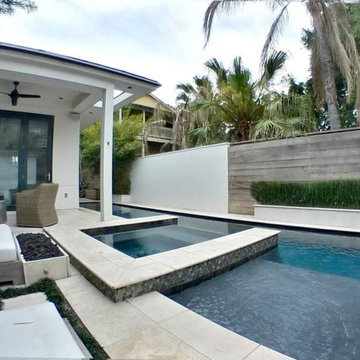
Welty Architecture packed all exterior space with design, clean lines and function.
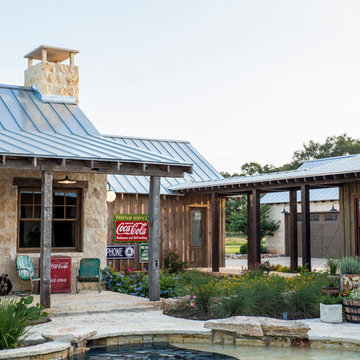
The 3,400 SF, 3 – bedroom, 3 ½ bath main house feels larger than it is because we pulled the kids’ bedroom wing and master suite wing out from the public spaces and connected all three with a TV Den.
Convenient ranch house features include a porte cochere at the side entrance to the mud room, a utility/sewing room near the kitchen, and covered porches that wrap two sides of the pool terrace.
We designed a separate icehouse to showcase the owner’s unique collection of Texas memorabilia. The building includes a guest suite and a comfortable porch overlooking the pool.
The main house and icehouse utilize reclaimed wood siding, brick, stone, tie, tin, and timbers alongside appropriate new materials to add a feeling of age.
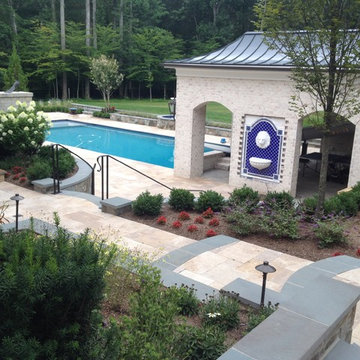
Formal travertine stairs, capped with thermal bluestone, lead down to the backyard landscape.
At night, pathlights from Unique Lighting illuminate the walk and create an enchanting approach.
*Photograph by Julie Kane
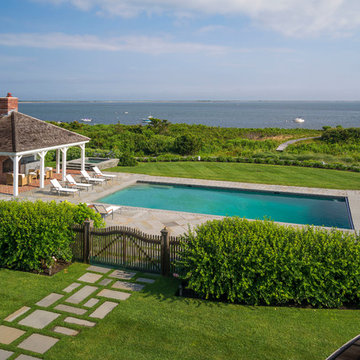
Located in one on the country’s most desirable vacation destinations, this vacation home blends seamlessly into the natural landscape of this unique location. The property includes a crushed stone entry drive with cobble accents, guest house, tennis court, swimming pool with stone deck, pool house with exterior fireplace for those cool summer eves, putting green, lush gardens, and a meandering boardwalk access through the dunes to the beautiful sandy beach.
Photography: Richard Mandelkorn Photography
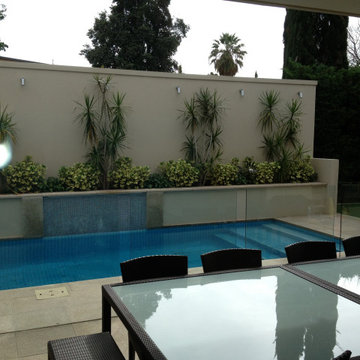
Two square tables create flexible dining space for a large family. Benches are handy around the pool and serve as extra seating as needed.
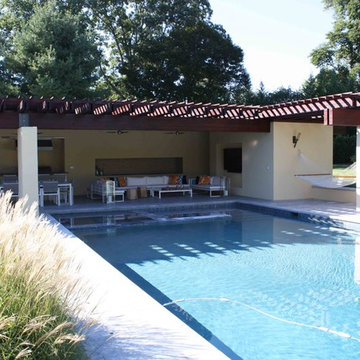
Cabana & pool showing living area with exterior T.V. , long gas fireplace & hammock
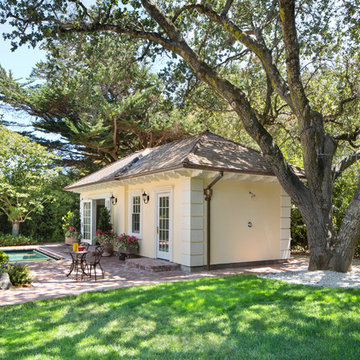
A new construction studio size guesthouse by the Pool with combination kitchen, dining, living room, and bedroom plus a separate full bathroom and laundry room with walk-in closet. Construction by JP Lindstrom and Photography by Bernard Andre
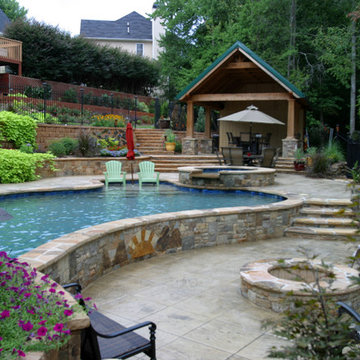
Swimming pool with fire pit and pavilion with outdoor kitchen and bathroom. The deck is stamped concrete.
Pool Design Ideas with a Pool House
7
