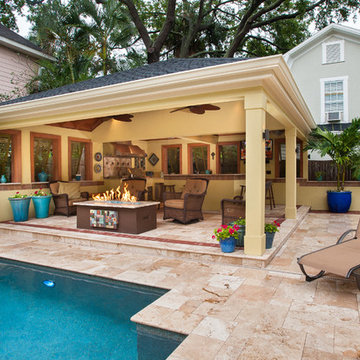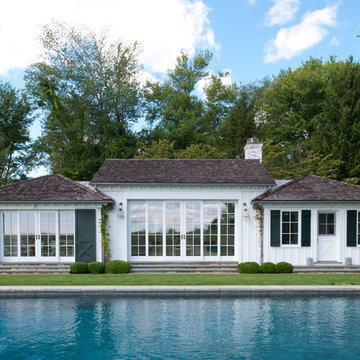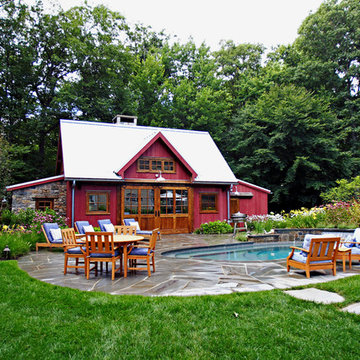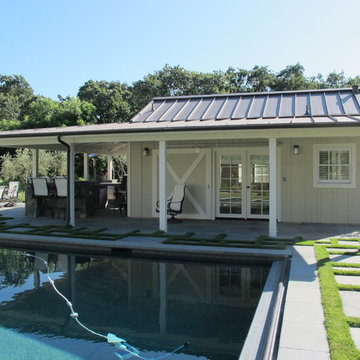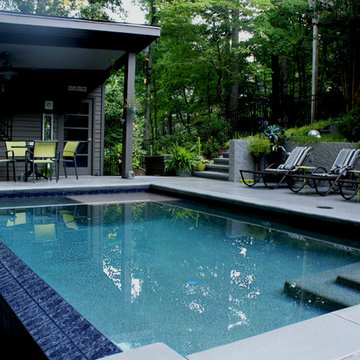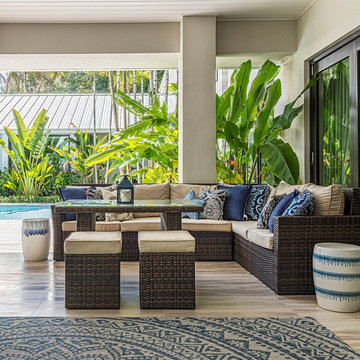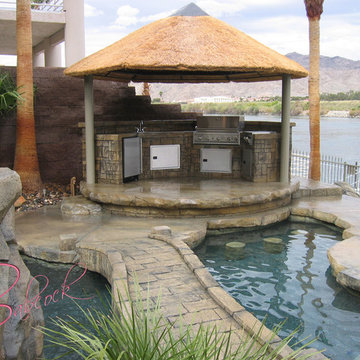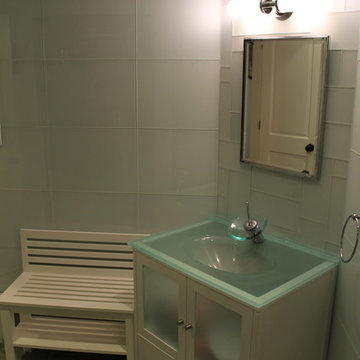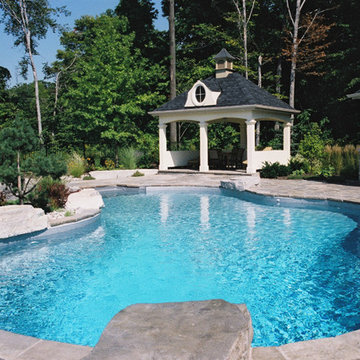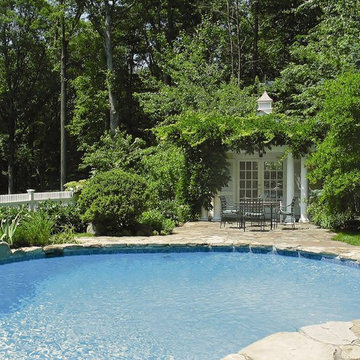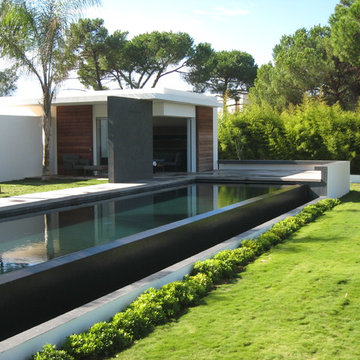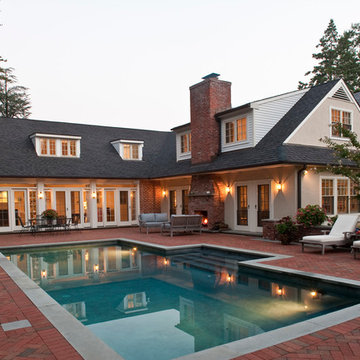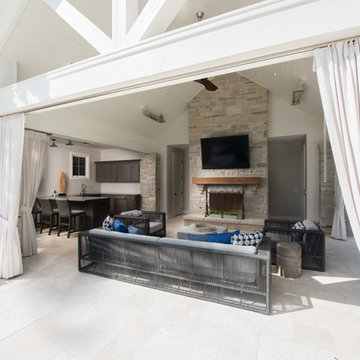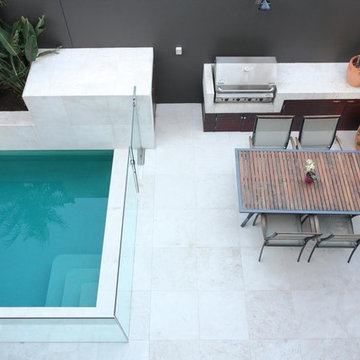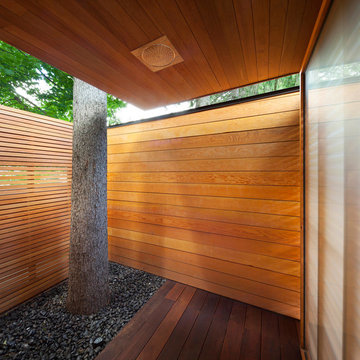Pool Design Ideas with a Pool House
Refine by:
Budget
Sort by:Popular Today
161 - 180 of 3,080 photos
Item 1 of 3
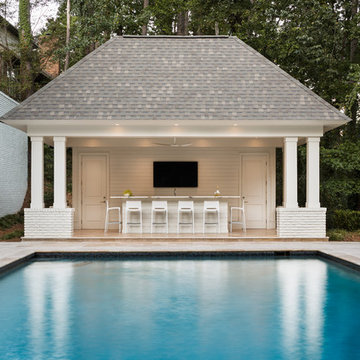
Pool and pool house of remodeled home in Mountain Brook Alabama photographed for architect Adams & Gerndt and interior design firm Defining Home, by Birmingham Alabama based architectural and interiors photographer Tommy Daspit. You can see more of his work at http://tommydaspit.com
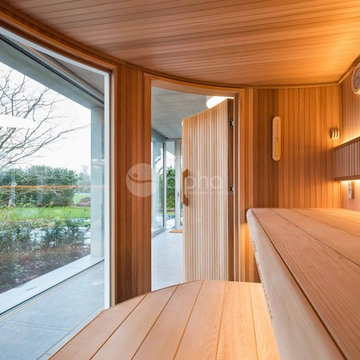
Ambient Elements creates conscious designs for innovative spaces by combining superior craftsmanship, advanced engineering and unique concepts while providing the ultimate wellness experience. We design and build saunas, infrared saunas, steam rooms, hammams, cryo chambers, salt rooms, snow rooms and many other hyperthermic conditioning modalities.
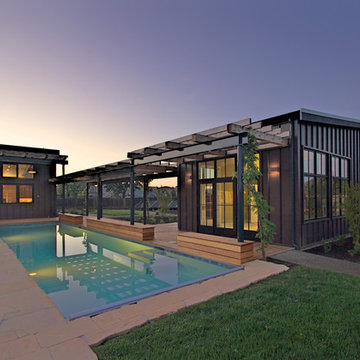
The pool house is a great hangout spot for the kids. With windows on four sides, it truly feels like you are living in the expansive landscape.
All surfaces - house floor, wood deck, flagstone paving, crushed granite walkway, and grass - are level with one another for easy enjoyment by wheelchair. Bench seats provide spots where people can sit and converse at wheelchair height.
Photo: Erick Mikiten, AIA
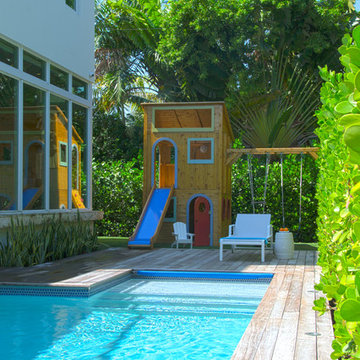
Project Feature in: Luxe Magazine & Luxury Living Brickell
From skiing in the Swiss Alps to water sports in Key Biscayne, a relocation for a Chilean couple with three small children was a sea change. “They’re probably the most opposite places in the world,” says the husband about moving
from Switzerland to Miami. The couple fell in love with a tropical modern house in Key Biscayne with architecture by Marta Zubillaga and Juan Jose Zubillaga of Zubillaga Design. The white-stucco home with horizontal planks of red cedar had them at hello due to the open interiors kept bright and airy with limestone and marble plus an abundance of windows. “The light,” the husband says, “is something we loved.”
While in Miami on an overseas trip, the wife met with designer Maite Granda, whose style she had seen and liked online. For their interview, the homeowner brought along a photo book she created that essentially offered a roadmap to their family with profiles, likes, sports, and hobbies to navigate through the design. They immediately clicked, and Granda’s passion for designing children’s rooms was a value-added perk that the mother of three appreciated. “She painted a picture for me of each of the kids,” recalls Granda. “She said, ‘My boy is very creative—always building; he loves Legos. My oldest girl is very artistic— always dressing up in costumes, and she likes to sing. And the little one—we’re still discovering her personality.’”
To read more visit:
https://maitegranda.com/wp-content/uploads/2017/01/LX_MIA11_HOM_Maite_12.compressed.pdf
Rolando Diaz
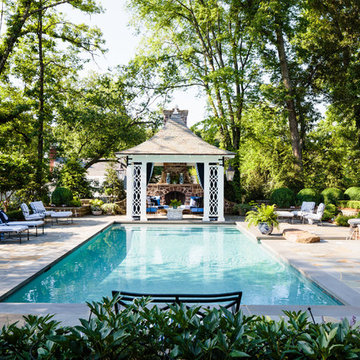
This pool was rebuilt from its previous location, in the backyard and away from the house, to the side yard and elevated 8' to bring it in line with the house. A pool house with a fireplace, seating, and draperies was added at one end, while a water feature and spa were added to the side. Lush plantings were incorporated to the entire property, pool area, in coordinating pots and urns.
The pool decking is blue stone.
Pool Design Ideas with a Pool House
9
