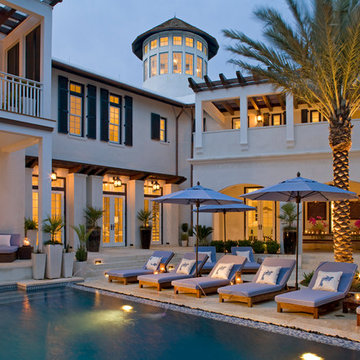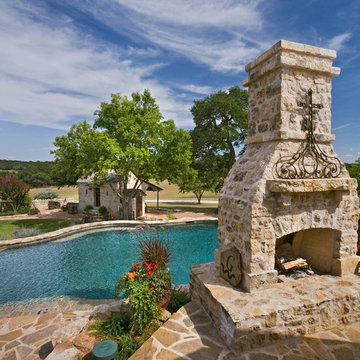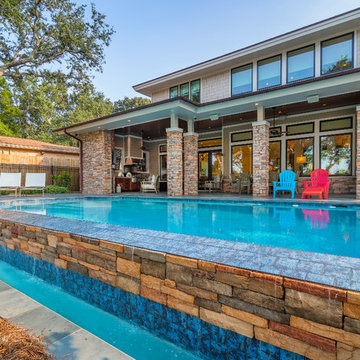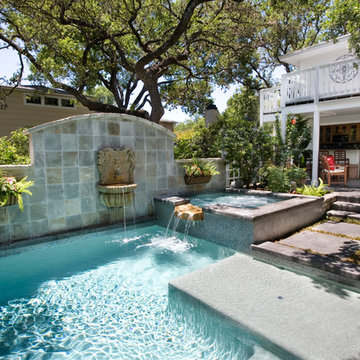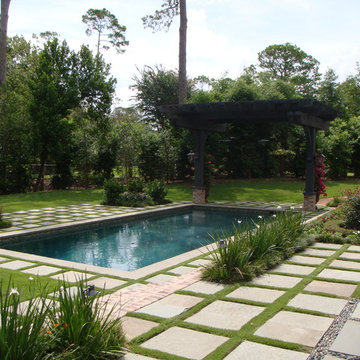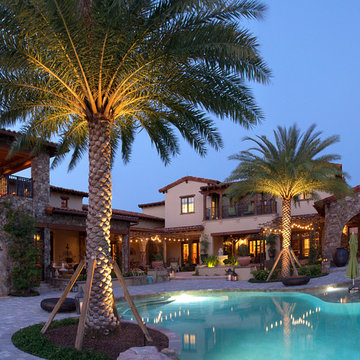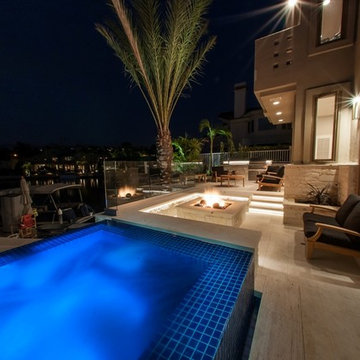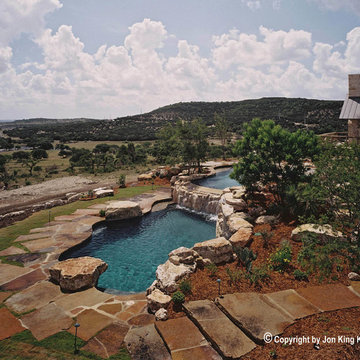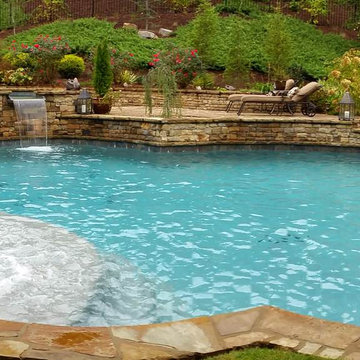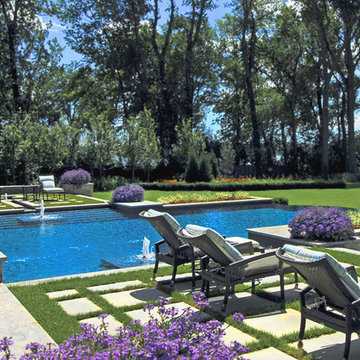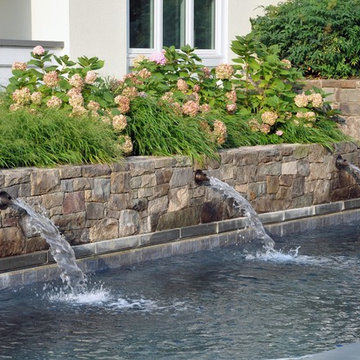Pool Design Ideas with a Water Feature
Refine by:
Budget
Sort by:Popular Today
161 - 180 of 4,353 photos
Item 1 of 3
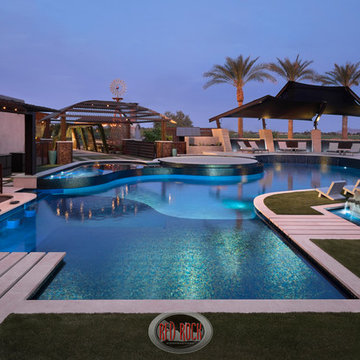
Too much to describe. Just take it all in
photo - MIchael Woodall
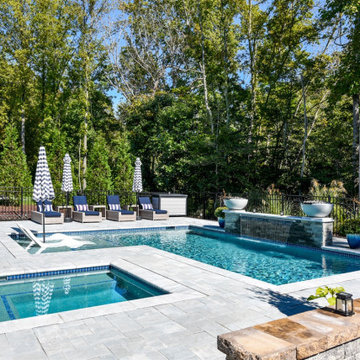
This pool spa combo nestled into the woods is the perfect spot to cool off during a hot summer day and turn it up on warm summer nights. A large sun ledge with umbrella sleeves and a lit bubbler, and plenty of bench seating make this the perfect hangout pool whether you're enjoying the nature, the 8' LED waterfall, or the fire + water bowls; this pool keeps it coming.
The 8' square spa runs on it's own filtration system for year-round relaxation.
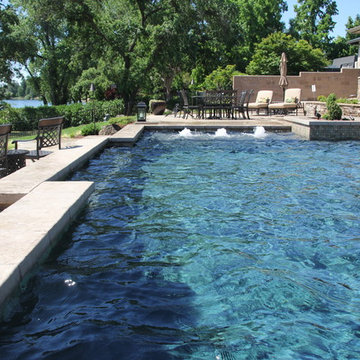
Sacramento River waterfront property. Freestanding pool wall with stone veneer. Dedicated planting spaces and area lighting. LED lit bubbling water features at the "Sun shelf" area in the pool.
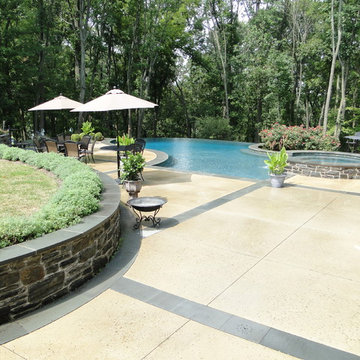
This stunning pool and spa combination is set against the serenity of a man made reservoir. A 50 foot negative edge draws the eye beyond the pool and into the wooded backdrop. The outdoor kitchen and pool house provide all the comforts from the inside, pool side.
Jeffrey Ciarrochi
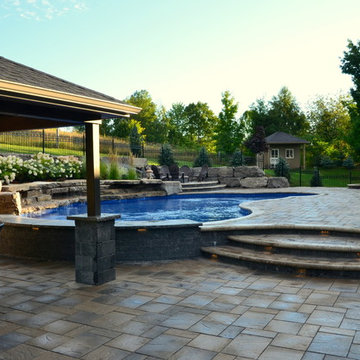
Free-form pool and multi level patio with numerous seating vignettes fill this backyard retreat. The backyard includes a cabana with attached solid roof pavilion, a fire pit, fire table, and massive waterfall. Inside the pool are wide vinyl over steel steps, and a large tanning ledge. The upper patio terrace by the home sports an outdoor kitchen and dining table plus a comfy sofa set. Terraced armor stone walls retain the slope and are filled with lush plant materials to soften. Landscape design and photography by Melanie Rekola
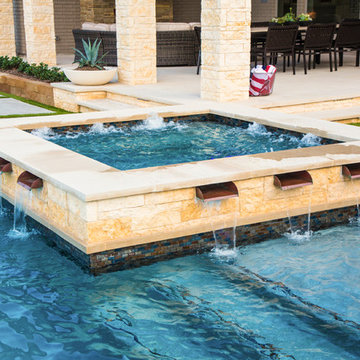
This late 70's ranch style home was recently renovated with a clean, modern twist on the ranch style architecture of the existing residence. AquaTerra was hired to create the entire outdoor environment including the new pool and spa. Similar to the renovated home, this aquatic environment was designed to take a traditional pool and gives it a clean, modern twist. The site proved to be perfect for a long, sweeping curved water feature that can be seen from all of the outdoor gathering spaces as well as many rooms inside the residence. This design draws people outside and allows them to explore all of the features of the pool and outdoor spaces. Features of this resort like outdoor environment include:
-Play pool with two lounge areas with LED lit bubblers
-Pebble Tec Pebble Sheen Luminous series pool finish
-Lightstreams glass tile
-spa with six custom copper Bobe water spillway scuppers
-water feature wall with three custom copper Bobe water scuppers
-Fully automated with Pentair Equipment
-LED lighting throughout the pool and spa
-Gathering space with automated fire pit
-Lounge deck area
-Synthetic turf between step pads and deck
-Gourmet outdoor kitchen to meet all the entertaining needs.
This outdoor environment cohesively brings the clean & modern finishes of the renovated home seamlessly to the outdoors to a pool and spa for play, exercise and relaxation.
Photography: Daniel Driensky
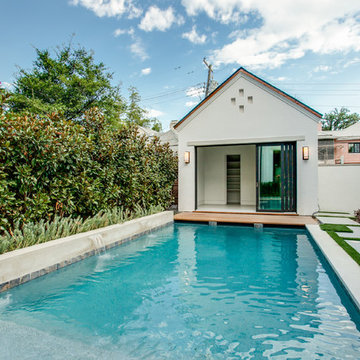
This exquisite Robert Elliott Custom Homes’ property is nestled in the Park Cities on the quiet and tree-lined Windsor Avenue. The home is marked by the beautiful design and craftsmanship by David Stocker of the celebrated architecture firm Stocker Hoesterey Montenegro. The dramatic entrance boasts stunning clear cedar ceiling porches and hand-made steel doors. Inside, wood ceiling beams bring warmth to the living room and breakfast nook, while the open-concept kitchen – featuring large marble and quartzite countertops – serves as the perfect gathering space for family and friends. In the great room, light filters through 10-foot floor-to-ceiling oversized windows illuminating the coffered ceilings, providing a pleasing environment for both entertaining and relaxing. Five-inch hickory wood floors flow throughout the common spaces and master bedroom and designer carpet is in the secondary bedrooms. Each of the spacious bathrooms showcase beautiful tile work in clean and elegant designs. Outside, the expansive backyard features a patio, outdoor living space, pool and cabana.
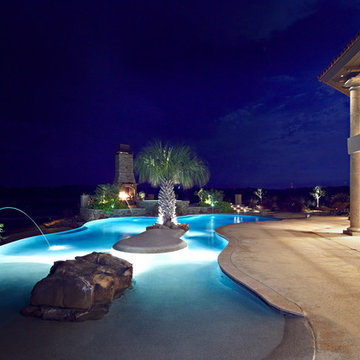
The pool features a center island with a swim-through tunnel under the water, beach entry, infinity edge, and fireplace.
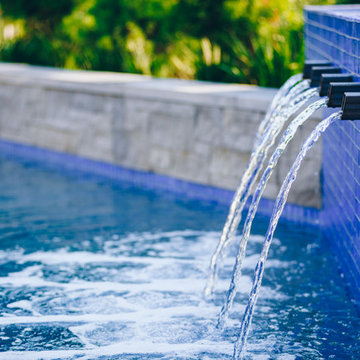
Glass tile from Lightstreams and custom stainless steel spouts make this a great water feature and accent to the garden.
Pool Design Ideas with a Water Feature
9
