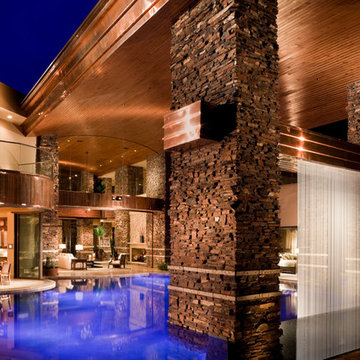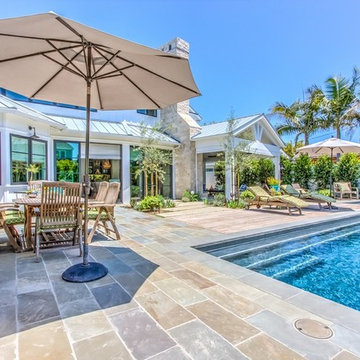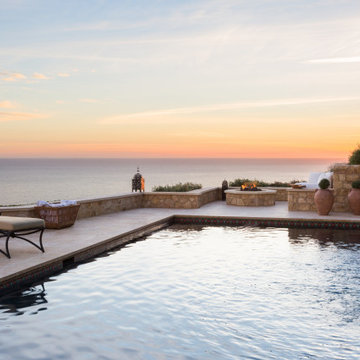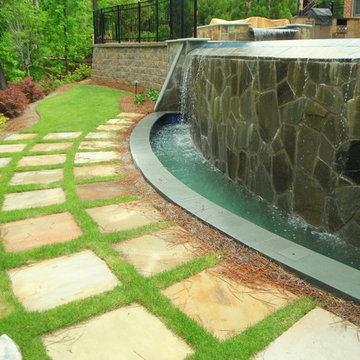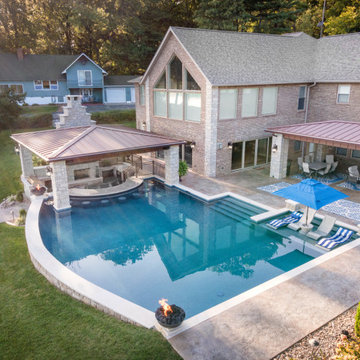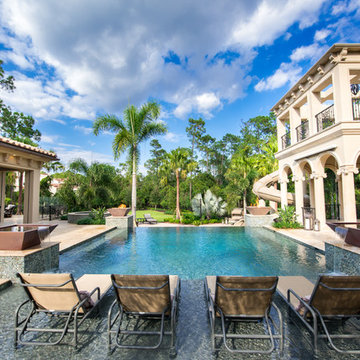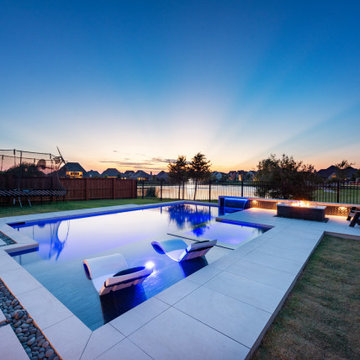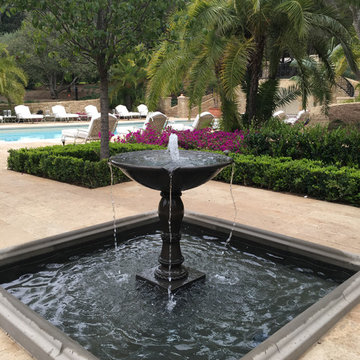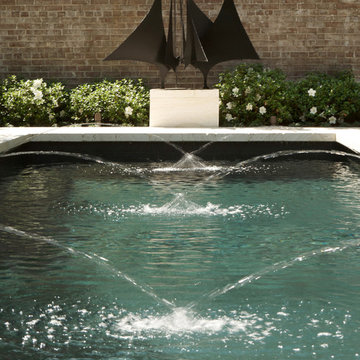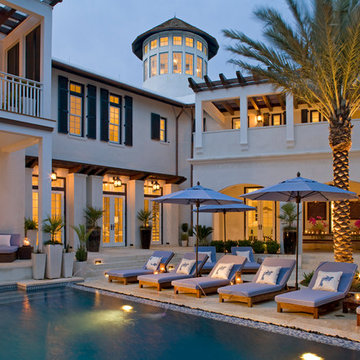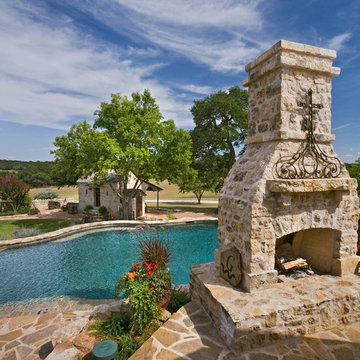Pool Design Ideas with a Water Feature
Refine by:
Budget
Sort by:Popular Today
141 - 160 of 4,353 photos
Item 1 of 3
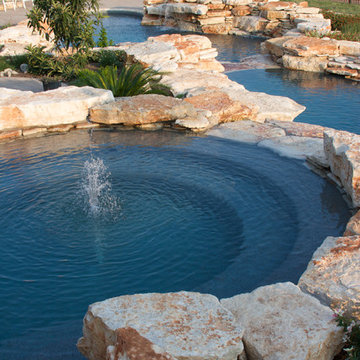
Natural Hill Country Multi Level Recreation and Diving Pools with Oversized Spa. Designed by Mike Farley, constructed by Claffey Pools. Limestone slabs quarried onsite.
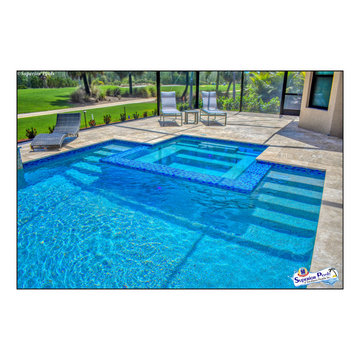
Superior Pools Custom Swimming Pool & Spa Raised Fountain 3 LED Bubblers, Sun Shelf, Flush Spa.(Bryant) Bonita Springs, FL.
This Custom Swimming Pool And Spa Includes The Following:
- Philadelphia Travertine / French Pattern
- Ivory Travertine Coping - 12" x 24" - 10" Pool Beam
- Pool/Spa Waterline Tile: LUV Tile Caribbean Mix 1" x 2" (Glass)
- Water Feature Tile: Ivory 2" x 4" Split Face Travertine
- Water Feature Spillway and Inside Waterline Tile: LUV Tile Caribbean Mix 1" x 1" (Glass)
- Stonescapes Aqua Blue
- Oversized Flush Spa - 8' ID - w/ Step For Access and 8 Therapy Jets
- +12" Raised Basin w/ Three Pentair LED Bubblers (Transformer Included)
- Additional Steps and Bench Seating
- 36' Picture Window in Rear of Cage - Flanked by Two 12' Picture Windows - No Chair Rail Around Entire Enclosure - 20/20 Screen
- Two Aqua Cal SQ125 Heat Pumps
- 2nd Pentair VS Pump to RUN Water Feature
Like What You See? Contact Us Today For A Free No Hassel Quote At:
Info@SuperiorPools.com or www.SuperiorPools.com/contact-us
Manatee County To Charlotte County Contact Office Phone Number (941-743-7171)
Lee County To Collier County Contact Office Phone Number (239-728-3002)
(Superior Pools Teaching Pools! Building Dreams!)
Superior Pools
Info@SuperiorPools.com
www.SuperiorPools.com
www.homesweethomefla.com
www.youtube.com/Superiorpools
www.facebook.com/SuperiorPoolsswfl/
www.instagram.com/superior_pools/
www.houzz.com/pro/superiorpoolsswfl/superior-pools
#SuperiorPools #HomeSweetHome #HSH #AwardWinningPools #CustomSwimmingPools #Pools #PoolBuilder
#Top50PoolBuilder #1PoolInTheWorld #1PoolBuilder #TeamSuperior #SuperiorFamily #SuperiorPoolstomahawktikibar
#TeachingPoolsBuildingDreams #GotQualityGetSuperior #JoinTheRestBuildWithTheBest #HSH #LuxuryPools
#CoolPools #AwesomePools #PoolDesign #PoolIdeas #BestPoolBuilderNearMe #fortmyerspoolbuilders #PoolsNearme
#SarasotaPoolBuilders #BradentonPoolBuilders #VenicePoolBuilders #NaplesPoolBuilders #EsteroPoolBuilders
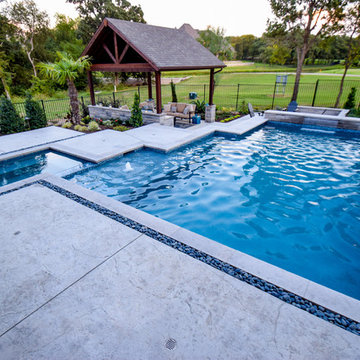
This beautiful geometric project designed by Mike Farley has a lot of elevation changes with a stunning view of the golfcourse. The flush spa was kept near the house for easy access and blended with the contemporary style of the home. Both the outdoor kitchen and fire pit area are used as retaining walls with the elevation change. It also gives lots of seating along with the bar stools - inside and outside the pool. The water feature is a sheer rain fall that is kept low so that the golf course view isn't blocked. There is a nice sized tanning ledge to hang out on. The outdoor kitchen has a grill, trash can, drop in cooler and lots of seating. The cabana has cam lights for evening fun. We used ceramic on the patio that looks like wood and has greys and browns in it. The concrete is grey with a heavy texture. The channels have Mexican Pebble to blend with the grey tones.
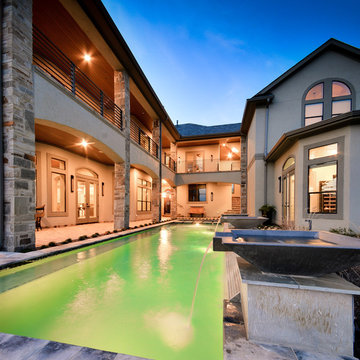
Purser Architectural Custom Home Design
Built by Sprouse House Custom Homes
Photographer: Keven Alvarado
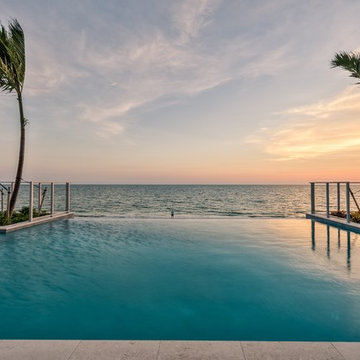
Pool Deck- salt water poo and spa are elevated 22' above the beach. Big sun area, covered porches, stairs to beach, large planters.
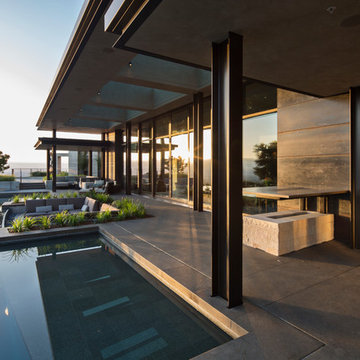
Interior Designer Jacques Saint Dizier
Landscape Architect Dustin Moore of Strata
while with Suzman Cole Design Associates
Frank Paul Perez, Red Lily Studios
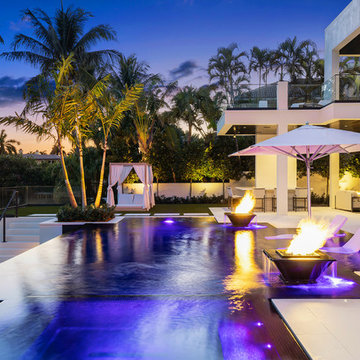
Fully integrated Signature Estate featuring Creston controls and Crestron panelized lighting, and Crestron motorized shades and draperies, whole-house audio and video, HVAC, voice and video communication atboth both the front door and gate. Modern, warm, and clean-line design, with total custom details and finishes. The front includes a serene and impressive atrium foyer with two-story floor to ceiling glass walls and multi-level fire/water fountains on either side of the grand bronze aluminum pivot entry door. Elegant extra-large 47'' imported white porcelain tile runs seamlessly to the rear exterior pool deck, and a dark stained oak wood is found on the stairway treads and second floor. The great room has an incredible Neolith onyx wall and see-through linear gas fireplace and is appointed perfectly for views of the zero edge pool and waterway. The center spine stainless steel staircase has a smoked glass railing and wood handrail. Master bath features freestanding tub and double steam shower.
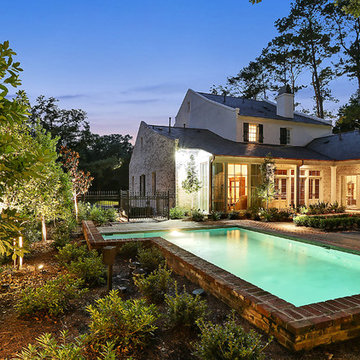
What a striking home! This home in South Baton Rouge was designed by Cockfield-Jackson and the clients wanted a complete landscape design that would accompany the architecture of this A. Hays Town inspired home.
Featured in this design are a substantial entertainment area in the rear, complete with an outdoor kitchen (built by Joffrion Construction) expansive pool with water feature wall, and a bluestone courtyard. Additionally, this home features a quaint side yard complete with brick steps leading to a bluestone courtyard with an antique sugar kettle fountain. The clients also needed options for guests to park. A circular driveway in the front provided a grand entrance, as well as ample parking for plenty of guests.
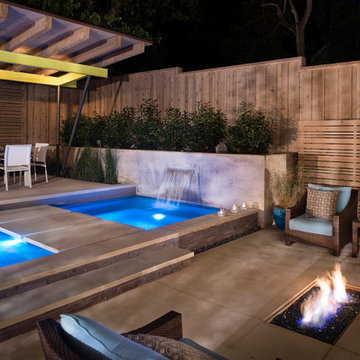
Randy Angell, Designer
The planning phase of this modern retreat was an intense collaboration that took place over the course of more than two years. The main challenge on the site was elevation. The southeast corner of the lot stands 5'6" above the threshold of the rear door, while the northeast corner dropped a full 2' below the threshold. The backyard was also long and narrow, sloping side-to-side and toward the house. The key to the design concept was to deftly place the project in to the slope, utilize the elevation changes, but not allow them to dominate the yard, or overwhelm the senses.
Pool Design Ideas with a Water Feature
8
