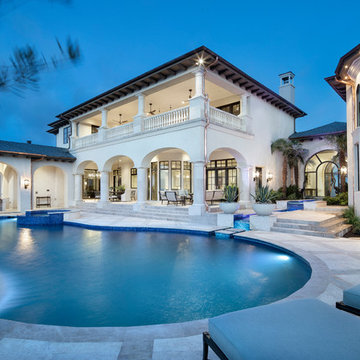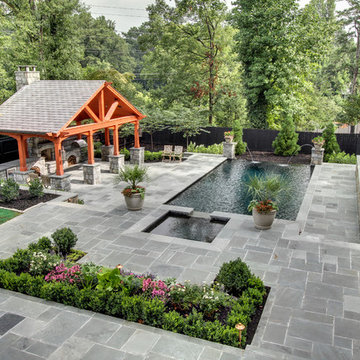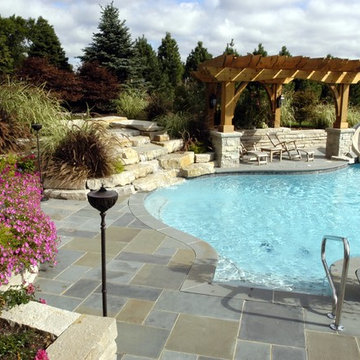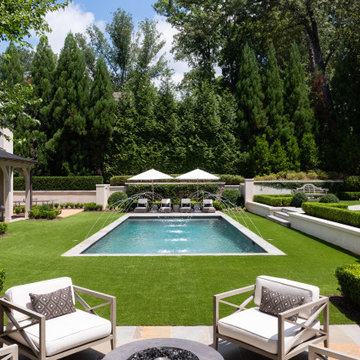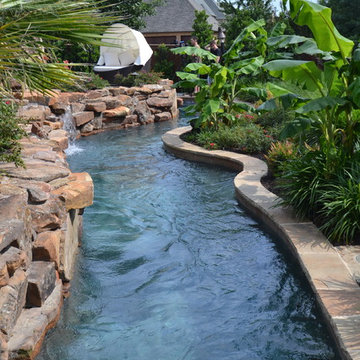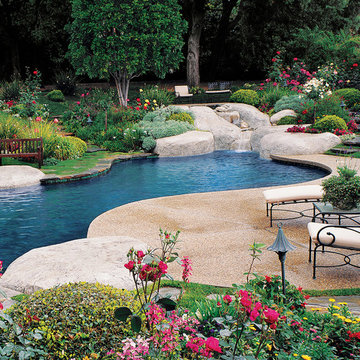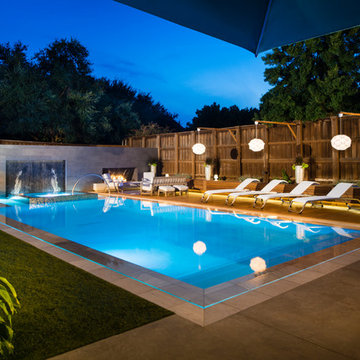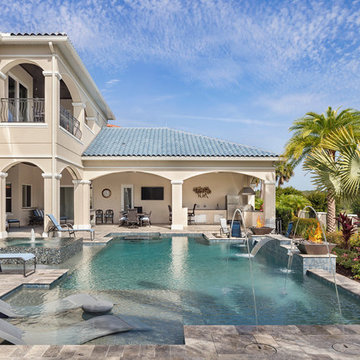Pool Design Ideas with a Water Feature
Refine by:
Budget
Sort by:Popular Today
61 - 80 of 4,353 photos
Item 1 of 3
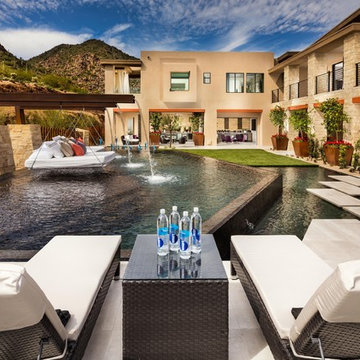
This beautiful Toll Brothers designed outdoor living space is accented with Coronado Stone Products Playa Vista Limestone / Cream. The gorgeous pool and indoor-outdoor living space is tied together with the unique stone veneer textures and colors. This is the perfect environment to enjoy summertime fun with family and friends!
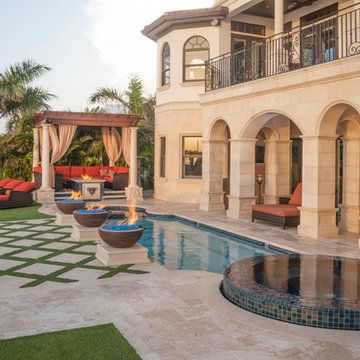
ESSENTIAL INGREDIENTS
Each element of the exterior spaces comes together to provide the perfect outdoor living experiences for the homeowners and their families and friends. From the pool and spa to the relaxing outdoor furnishings, comfort and enjoyment can be had by all.
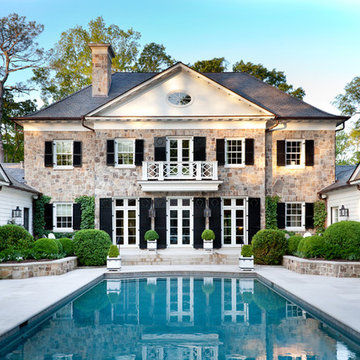
Gray plaster pool and limestone terrace designed by Howard Design Studio. Photography by Emily Followill.
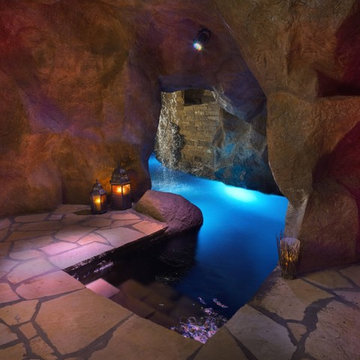
Featured on HGTV's "Cool Pools", the "Scuba Pool" was inspired by the homeowner's love for scuba diving, so we created stone tunnels and a deep diving area as well as lazy rivers and two grottos connected by a native Oklahoma boulder waterfall. A large beach entry gives young ones plenty of play space as well. These homeowners can entertain large groups easily with this multi-function outdoor space.
Design and Construction by Caviness Landscape Design, Inc. photos by KO Rinearson
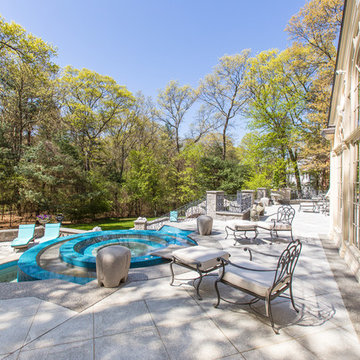
Introducing a distinctive residence in the coveted Weston Estate's neighborhood. A striking antique mirrored fireplace wall accents the majestic family room. The European elegance of the custom millwork in the entertainment sized dining room accents the recently renovated designer kitchen. Decorative French doors overlook the tiered granite and stone terrace leading to a resort-quality pool, outdoor fireplace, wading pool and hot tub. The library's rich wood paneling, an enchanting music room and first floor bedroom guest suite complete the main floor. The grande master suite has a palatial dressing room, private office and luxurious spa-like bathroom. The mud room is equipped with a dumbwaiter for your convenience. The walk-out entertainment level includes a state-of-the-art home theatre, wine cellar and billiards room that leads to a covered terrace. A semi-circular driveway and gated grounds complete the landscape for the ultimate definition of luxurious living.
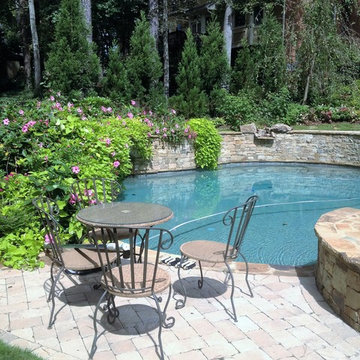
A beautiful designed free form pool with a well landscaped background. A beautiful grotto with waterfalls and a large spa.
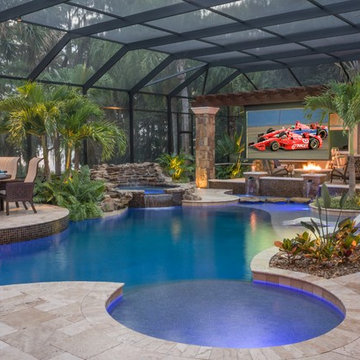
In a 21st century conservatory, this engineered outdoor living area includes totally protected spaces for lounging, swimming, dining or entertaining. Inclement weather will never detract from the enjoyment found in this Elegant by Nature outdoor design by Ryan Hughes Design Build.
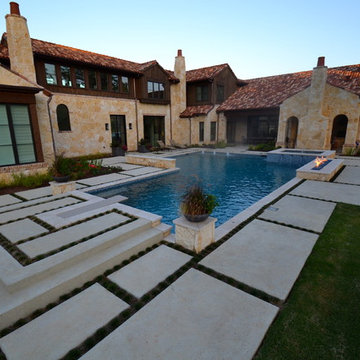
This is the pool of precision - one big math problem that sparkles with water, glass tile, and fire. The primary view from the front door straight through the back door is across the widest part of the pool to the fire and water feature. The other 2 views from the dining and family room had focal points lined up with the lines of sight. The gushers were lined up on both lines of sight. One of the challenges was the required diving board for the five boys in the house. So the diving board was hidden in the raised wall with stone matching the house. Spill edges were incorporated in all the raised walls to create a subtle waterfall for sound and visual effect. All the elements had to line up with sightlines of the doors and windows so the patio pattern would then keep its precision as well.
The details were in the materials, color, pattern, and the combination of materials. The blue fire glass matches the glass waterline and veneer.
Subway detail carried through paving detail, patio cap, to travertine pattern and glass tile pattern. The tumbled Travertine was used on the patio and coping and the deck was patterned to match in color and texture. This kept the monochrome look. The dwarf mondo grass was incorporated in the patio to create a more organic setting and blend with the home's rustic contemporary feel.
Project designed by Mike Farley
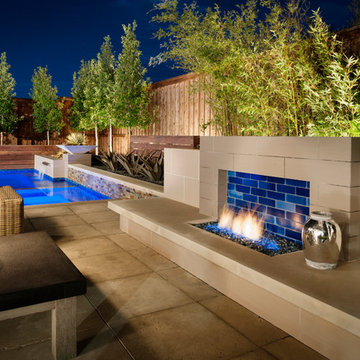
This organic modern design is built in an area known for having notable issues with ground movement. After speaking with the developer and reviewing the soil report with our Structural Engineer, we made our recommendations to the client.
Since the budget for a full-blown pier and beam structure with void boxes under the pool was well beyond the comfort level of our client, they elected to have us utilize a float shell construction method.
For this, we over-excavated the hole and placed a 12" layer of gravel beneath the shell of the pool. Drain lines lead from the deepest point under the pool down into a culvert, placed off to the side of the pool. A sump pump removes any excess water from the culvert as it accumulates.
For the shell of the pool, we utilized a double matt of steel and increased the wall thickness to a minimum of 12". This gave added strength to withstand the volatile soil.
The elements of fire, water, wood and stone were very important in creating the organic modern feel of this design. The layered effect along the back wall creates a visual stimulation across the length of the yard, without overwhelming the senses.
Rather than creating walls only of hard materials, we used Ipe wood to create horizontal screen walls of a more organic nature. At either end, the raised wall and the fire feature are finished in a large-scale porcelain tile, with the look of stained concrete.
Custom stainless steel scuppers, made by a local fabricator, create a soothing sound of falling water. The low wall at the center of the project is faced in natural ledgestone, and carries a color palette that set the tone for the entire project.
Behind this wall and in front of one of the Ipe screens are three Desert Steel Giant Agave sculptures. The unique fire feature isn't quite a fire place, nor is it a fire pit. It is a linear fire burner, surrounded by a 4" thick cantilevered Leuder limestone hearth, with a backdrop wall of blue glazed clay tile.
Although the pool was initially planned as a plaster pool, as the project began to take shape, the client elected to go all the way and finish it in a beautiful blue glass mosaic.
Custom fabricated stainless steel cannon jets send a delicate arch of water over this deep blue, and draw attention to the three square wok planters on the far side of the yard.
For the decking on this project, we elected to work with Mother Nature rather than against her. Two and a half inch thick concrete pavers, set on a bed of compacted, decomposed granite allow for movement around the pool that is easily fixed. If an area of deck moves around, we can simply lift the affected areas, re-level with DG bed, and re-set the pavers.
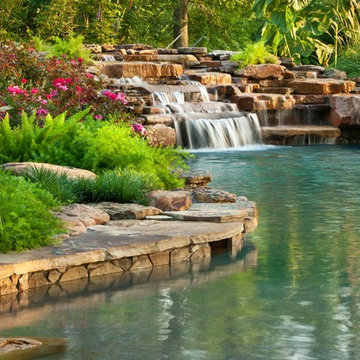
This particular project was unique in two respects. In terms of scale and scope, the property we were working on was exceptionally large. This allowed for the construction of an exceptionally realistic natural pool. Not only did this natural swimming area closely mimic wilderness equivalents, but it was further enhanced by a unique application of fiber optic stars that imitated stars reflecting off the surface of the water.
The pool was built in a curvilinear design that imitated the edges of natural bodies of water. In order to accentuate its realism, we built the coping around water’s edge completely out of rock. This rock perimeter was then aesthetically extended in a number of ways. Starting at the far end of the pool, we constructed a large rock outcropping that supported a natural waterfall that poured over a small grotto. This grotto was a special seating area for swimmers. When it is time to take a break from exercise, they can sit on the rocky ledge and look back through the waterfall for a spectacular view of the scenery.
The vertical impact created by the rocky outcropping, combined with the constant sound of pouring water, lend a sense of remote isolation to this natural pool. This feeling of being in a faraway place is then further accentuated with a spectacular display of star light that appears to dance on the surface of the water. These stars are actually an optical effect created by tiny fiber optic cables that are built into the basin of the structure. They carry light from a remote transmitter that is remotely powered, so there is no electricity or heat produced by their presence in the water. A controller causes various groups of lights to intermittently dim and brighten like twinkling stars in the night.
Once this feeling of remote isolation and privacy were firmly established, we then set ourselves to the task of making the natural pool as user friendly as possible. We did this by adding two key features. The first of these was a spa that contains ergonomic places for seating and headrests. In order to integrate this obviously luxurious element into what was intended to be a very pristine setting, we built the spa’s outer structure out of rocks with a similar color and proportion to those used in the construction of the coping and the waterfall.
Another element that was added for functional purposes was a beach entry located at the near end of the pool opposite from the waterfall. This area featured a blend of human amenities, creature comforts, and natural decorations to scale the sense of luxury down in order to better blend it with that natural aesthetic. Rock boulders, reflective of those used to build the waterfall outcropping, were positioned in various locations to emulate a rocky shoreline. We also installed three benches that reclined at an angle.
This allowed visitors who preferred not to swim to lay back and take in the panoramic view of the starlit natural pool, the waterfall in the distance, and the circle of stone that comprised the spa adjoined to the water at the midpoint.
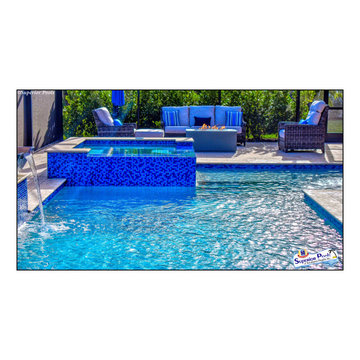
Superior Pools Custom Swimming Pool And Spa, Raised Area, Multiple LED Bubblers, Sun shelf, Glass tile, Travertine, Triple Raised Spa, Pentair Fx Fire Bowls, Fire Pit, Umbrella Sleeve, Pentair Heater, Pentair Variable Speed 3HP Pump, 2nd Pentair VS Pump, Pentair Salt, Pentair UV, Pentair Easytouch, Pentair Uv, Pentair Clean & Clear Rp Filters, 20/20 Screen, Heliocol Solar System w/ Automation (Price-Garczynski) ESTERO, FL 33928
- Premium Select Ivory Travertine / French Pattern
- Premium Select Ivory Travertine Coping - 12" x 24" w/ Bullnose -10" Beam
- Pool Waterline Tile: NPT Essence ES-Royal 1" x 2" (Glass)
- Spa and Raised Water Feature Tile: NPT Essence ES-Royal 1" x 1" (Glass)
- Stonescapes Aqua White
- +18" Raised Spa w/ 6 Therapy Jets and Extended Tile Spillway
- Two +18" Raised Columns w/ Pentair Magic Water Bowls (Pewter), Flanking a +12" Raised Beam/Wall w/ Shallow Bench and Three Pentair LED Bubblers (Transformer for All Bubblers)
- Extended Sun Shelf w/ Pentair LED Bubbler and Umbrella Sleeve
- 36' and Two 11'8" Picture Windows, 20/20 Screen, No Chair Rail Around Entire Enclosure
- Heliocol Solar System w/ Automation and Aqua Cal SQ125 Heat Pump
- 2nd Pentair VS Pump / To Run Water Features
Like What You See? Contact Us Today For A Free No Hassel Quote @ Info@SuperiorPools.com or www.superiorpools.com/contact-us
Superior Pools Teaching Pools! Building Dreams!
Superior Pools
Info@SuperiorPools.com
www.SuperiorPools.com
www.homesweethomefla.com
www.youtube.com/Superiorpools
www.g.page/SuperiorPoolsnearyou/
www.facebook.com/SuperiorPoolsswfl/
www.instagram.com/superior_pools/
www.houzz.com/pro/superiorpoolsswfl/superior-pools
www.guildquality.com/pro/superior-pools-of-sw-florida
www.yelp.com/biz/superior-pools-of-southwest-florida-port-charlotte-2
www.nextdoor.com/pages/superior-pools-of-southwest-florida-inc-port-charlotte-fl/
#SuperiorPools #HomeSweetHome #AwardWinningPools #CustomSwimmingPools #Pools #PoolBuilder
#Top50PoolBuilder #1PoolInTheWorld #1PoolBuilder #TeamSuperior #SuperiorFamily #SuperiorPoolstomahawktikibar
#TeachingPoolsBuildingDreams #GotQualityGetSuperior #JoinTheRestBuildWithTheBest #HSH #LuxuryPools
#CoolPools #AwesomePools #PoolDesign #PoolIdeas
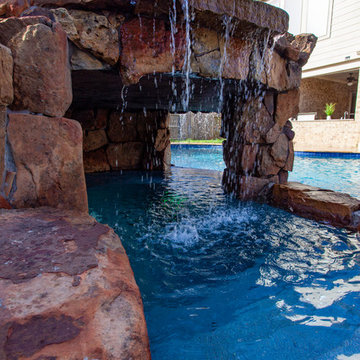
Gorgeous custom pool with giant grotto in the River Stone Community in Sugar Land, TX.
Pool Design Ideas with a Water Feature
4
