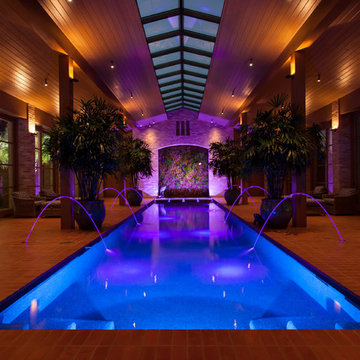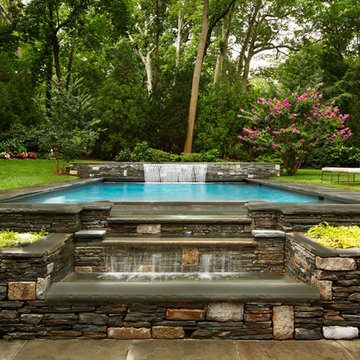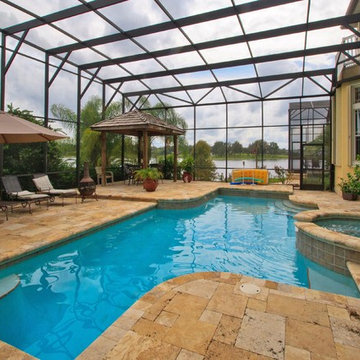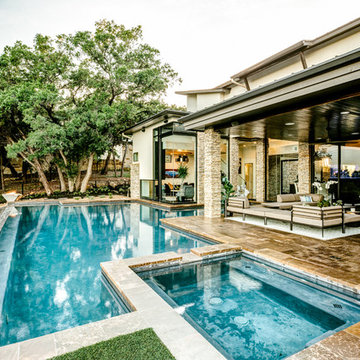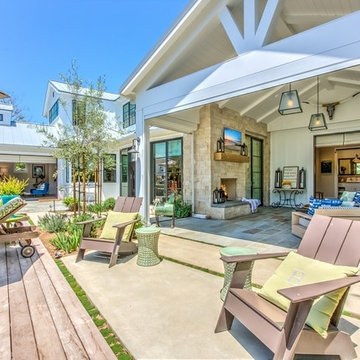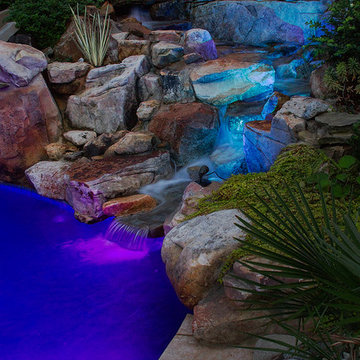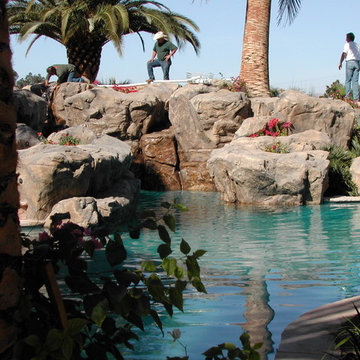Pool Design Ideas with a Water Feature
Refine by:
Budget
Sort by:Popular Today
41 - 60 of 4,353 photos
Item 1 of 3
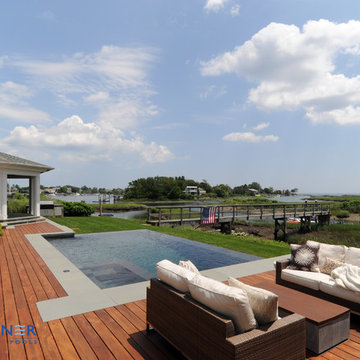
Vanishing Edge Gunite Swimming Pool, Black Pebble Interior Finish, Ozone/UV Sanitizing, In Floor Cleaning System, LED Lighting, Recessed Automatic Cover, Remote Water Chemistry Monitoring, Hydrotherapy Spa with Computer Controls, Bluestone Coping, Fire Table, Outdoor Fireplace.
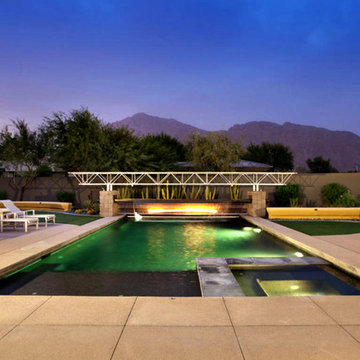
Featured in the November 2008 issue of Phoenix Home & Garden, this "magnificently modern" home is actually a suburban loft located in Arcadia, a neighborhood formerly occupied by groves of orange and grapefruit trees in Phoenix, Arizona. The home, designed by architect C.P. Drewett, offers breathtaking views of Camelback Mountain from the entire main floor, guest house, and pool area. These main areas "loft" over a basement level featuring 4 bedrooms, a guest room, and a kids' den. Features of the house include white-oak ceilings, exposed steel trusses, Eucalyptus-veneer cabinetry, honed Pompignon limestone, concrete, granite, and stainless steel countertops. The owners also enlisted the help of Interior Designer Sharon Fannin. The project was built by Sonora West Development of Scottsdale, AZ.
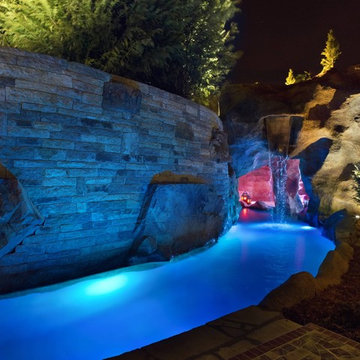
Featured on HGTV's "Cool Pools", the "Scuba Pool" was inspired by the homeowner's love for scuba diving, so we created stone tunnels and a deep diving area as well as lazy rivers and two grottos connected by a native Oklahoma boulder waterfall. A large beach entry gives young ones plenty of play space as well. These homeowners can entertain large groups easily with this multi-function outdoor space.
Design and Construction by Caviness Landscape Design, Inc. photos by KO Rinearson
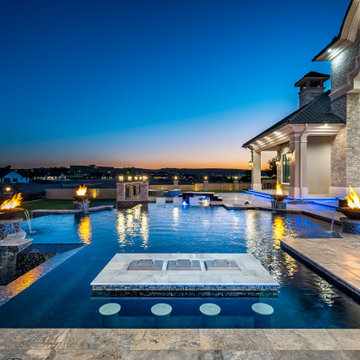
We love this backyard retreat featuring an infinity-edge pool, a built-in spa, and a luxury landscape design.
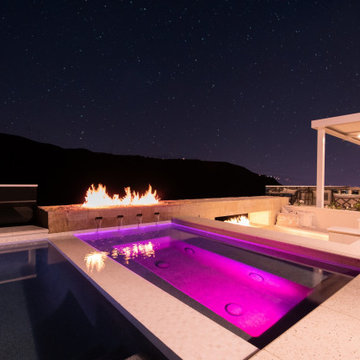
A linear wall stacked with limestone end with a water feature and fire pit. The water feature has stainless steel spouts that pour into the hot tub. A fire pit on top of the wall adds warmth and visual interest to the space.
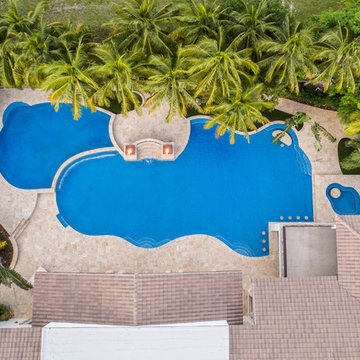
This infinity edge freeform resort style pool really has it all! with it's custom freeform spa, large stacked stone fountain, and amazing sunken bar area with sunken stools in the pool, it's the perfect project for any backyard gathering big or small!
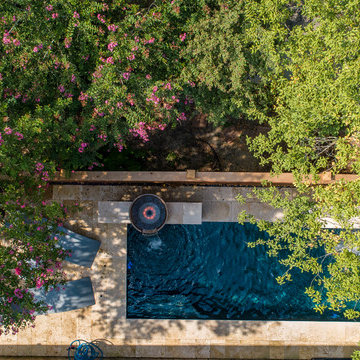
Hidden to the side of this gorgeous house remodeled after it got destroyed by Hurricane Harvey is this peaceful and beautiful small lap pool with raised ledger stone wall and Magic Bowls (no-fire water feature.)
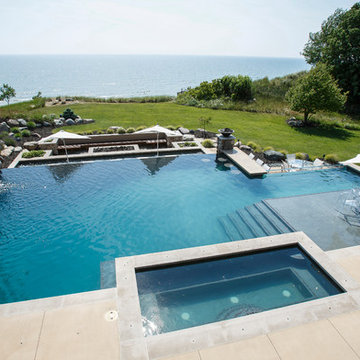
A custom oversized spa adjacent to a custom gunite pool on the beautiful shores of Lake Michigan. Custom Design by Matthew Schmuker of MeadowGreen Group. Visit www.MeadowGreenGroup.com to view more projects like this one.
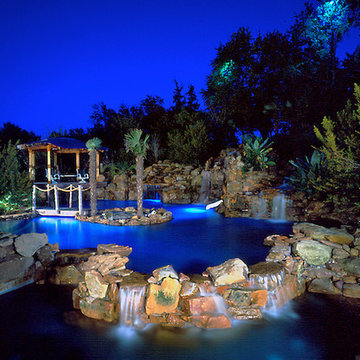
Complete natural stone outdoor oasis featuring pool, separate 10 person spa, koi pond, grotto, waterfalls, island and cabana. Featured on Discovery Animal Planets show The Pool Master.
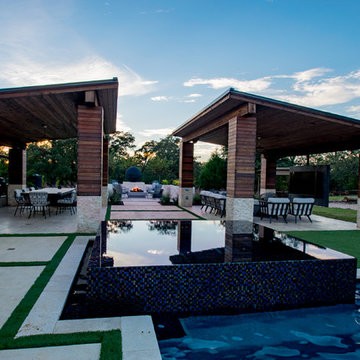
The Lightness vs Darkness theme carries throughout this project including never used materials and details to create this transitional gem in FlowerMound, TX. The axis and cross axis have stunning water and fire feature elements in the asymmetrical design. The black precise stacked slate spillway provides sound and visual effects and contrasts with the fire line burner visible from everywhere inside. This draws you out to enjoy the pool, and a lot more. The pool offered great places to hang out with the tanning ledge and built in bar stools and lots of room for the game of volleyball. The cross axis from the master bedroom draws the eye across the pool, through the black all tile vanishing edge spa, splitting the dual cabanas, through the fire pit, to gaze on the "Dark Planet" starburst light. The cabanas were divided into entertainment and dining. The graphite air slate, from Spain, covered the entertainment floating center and the cooking counter. Ivory Travertine in a stack bond pattern accented the cabanas, porch, fire pit and key areas blending with the coping and some veneers. The cabana steel roof matched the front home entry roof and helps unify the existing home with the additions. Details were important down the lighted and tiled vanishing edge channel for the spa. This project is one to be enjoyed any day of the week but it really is the shiny star every night. Project designed by Mike Farley. Photos by Mike & Laura Farley.
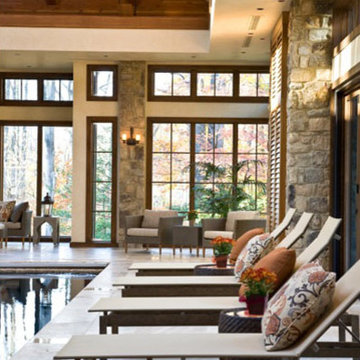
Addition to home in Potomac Maryland. Indoor pool with five lounging areas. Vaulted cieling with spot lighting. Lounge chairs with autumnal color pillows. Photographed by Gwin Hunt
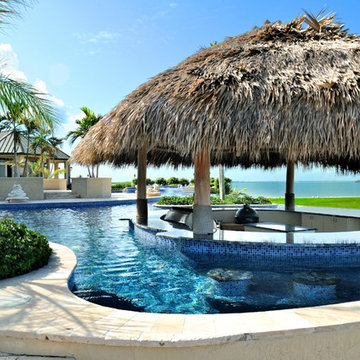
For the sun and fun seekers there is a pool with a tropical reef mosaic pattern made up of handmade glass tile and swim up bar.
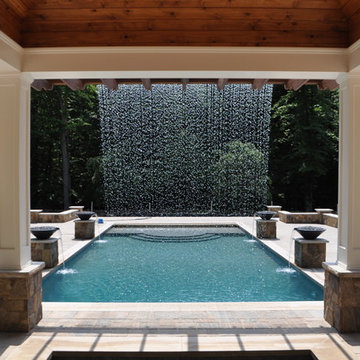
Our client lives on nine acres in Fairfax Station, VA; he requested our firm to create a master plan to include the following; Custom 3-car garage with apartment above, custom paver motor court for easier egress and ingress, more inviting front door entrance with the new smaller motor court with accent stone walls. The backyard was transformed into the ultimate outdoor living and entertaining area, which includes a large custom swimming pool with four gas fire bowl/water feature combo on stone pedestals, custom spa with Ipe pavilion, rain curtain water feature, wood burning stone fireplace as focal point. One of the most impressive features is the pool/guest house with an underground garage to store equipment, two custom Ipe pergolas flank both sides of the pool house, one side with an outdoor shower, and another sidebar area.
With six feet of grade change, we incorporated multiple Fieldstone retaining walls, stairs, outdoor lighting, sprinkler irrigation, and a full landscape plan.
Pool Design Ideas with a Water Feature
3
