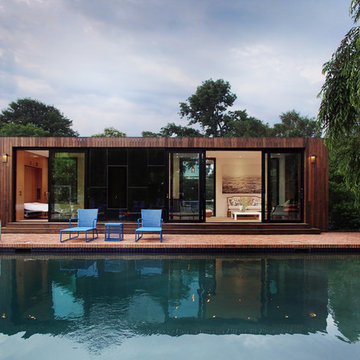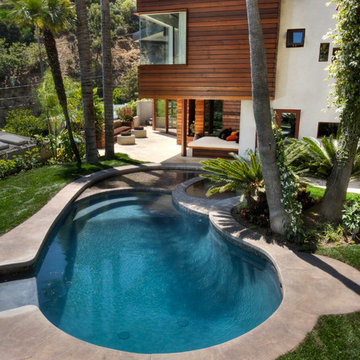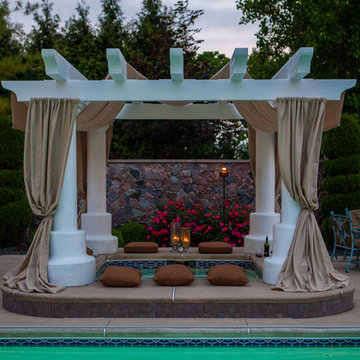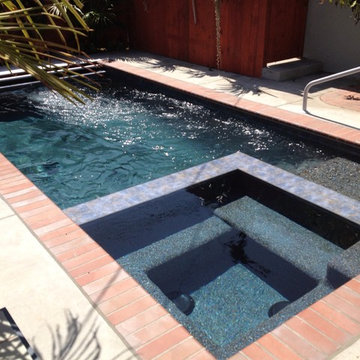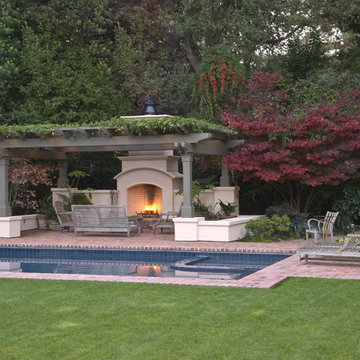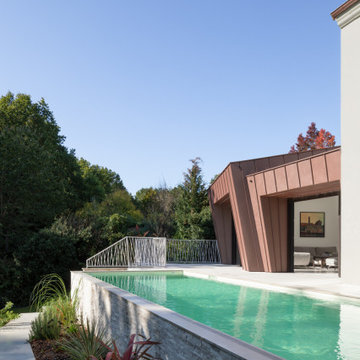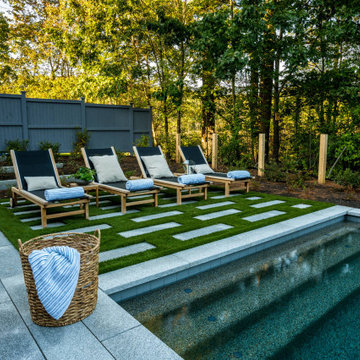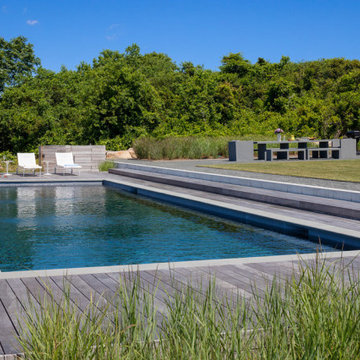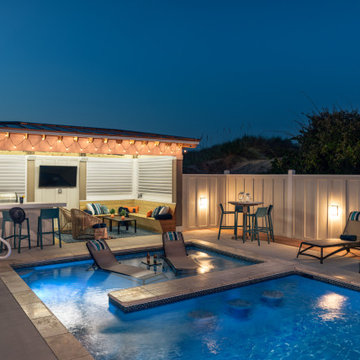Pool Design Ideas with Brick Pavers and Concrete Slab
Refine by:
Budget
Sort by:Popular Today
141 - 160 of 19,416 photos
Item 1 of 3
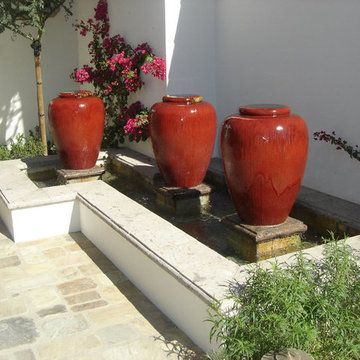
Three red pot fountain brings color and elegance into this private residence. It also creates informal seating with the above ground basin.
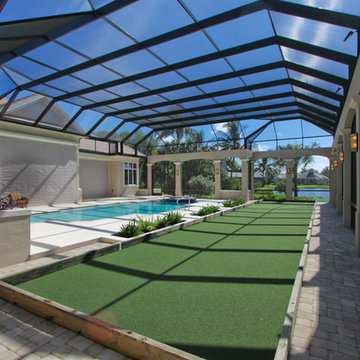
An extreme makeover turns an unassuming lanai deck into an outdoor oasis. These Bonita Bay homeowners loved the location of their home, but needed it to fit their current lifestyle. Because they love to entertain, they wanted to maximize their outdoor space—one that would accommodate a large family and lots of guests.
Working with Progressive Design Build, Mike Spreckelmeier helped the homeowners formulate a list of ideas about what they wanted to achieve in the renovation; then, guided them through the process of planning their remodel.
The renovation focused on reconfiguring the layout to extend the outdoor kitchen and living area—to include a new outdoor kitchen, dining area, sitting area and fireplace. Finishing details comprised a beautiful wood ceiling, cast stone accents, and porcelain tile. The lanai was also expanded to include a full size bocce ball court, which was fully encased in a beautiful custom colonnade and screen enclosure.
With the extension of the outdoor space came a need to connect the living area to the existing pool and deck. The pool and spa were refinished; and a well thought-out low voltage remote-control relay system was installed for easy control of all of the outdoor and landscape lighting, ceiling fans, and hurricane shutters.
This outdoor kitchen project turned out so well, the Bonita Bay homeowners hired Progressive Design Build to remodel the front of their home as well.
To create much needed space, Progressive Design Build tore down an existing two-car garage and designed and built a brand new 2.5-car garage with a family suite above. The family suite included three bedrooms, two bathrooms, additional air conditioned storage, a beautiful custom made stair system, and a sitting area. Also part of the project scope, we enlarged a separate one-car garage to a two-car garage (totaling 4.5 garages), and build a 4,000 sq. ft. driveway, complete with landscape design and installation.
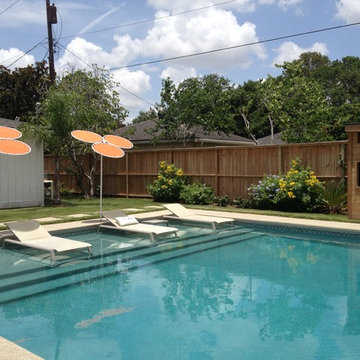
Mid-Century Modern pool completes this backyard transformation. Large tanning ledge lends itself to lazy afternoons. Unique "umbrellas" complete the scene.
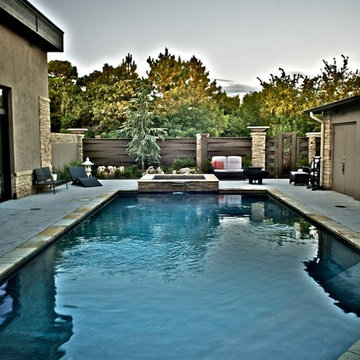
Minimilist pool and spa design compliments the clean lines of the contemporary home's exterior.
Design and Construction by Caviness Landscape Design, Inc.
J. Orthwein Photography
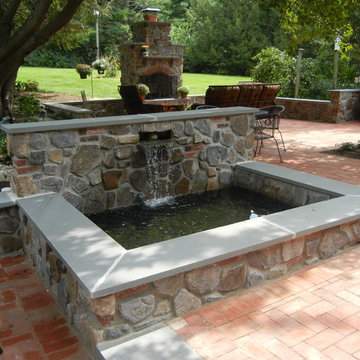
This outdoor water feature, a combination of a formal pond and waterfall provides a relaxing element for this outdoor living space. This water feature has blue stone caps and is finished with a combination of stone veneer and bricks.
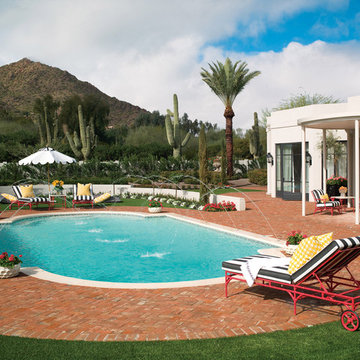
This house is very reminiscent of a home in Bel Air California.The beautiful brick patio surrounds a classically styled white plaster pool
All furnishings available at JAMIESHOP.COM
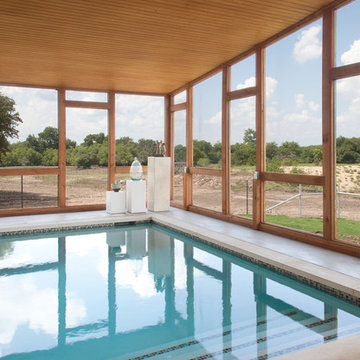
Photo by Kailey J. Flynn Photography, Screen designed by Nick Mehl, pool design by Da Vinci Pools
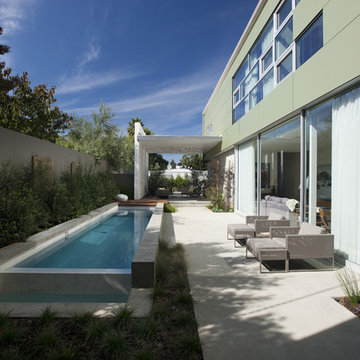
A slim pool and patio occupy the narrow side yard. A cantilevered carport is repurposed as an outdoor living room. Sliding glass doors open up for a seamless transition between the indoor and the patio.
Photo: Jim Bartsch
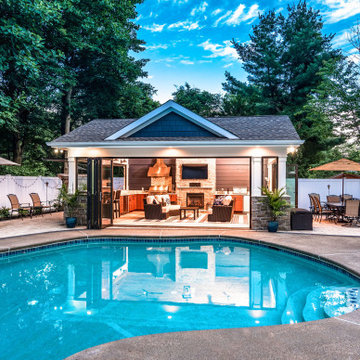
A new pool house structure for a young family, featuring a space for family gatherings and entertaining. The highlight of the structure is the featured 2 sliding glass walls, which opens the structure directly to the adjacent pool deck. The space also features a fireplace, indoor kitchen, and bar seating with additional flip-up windows.
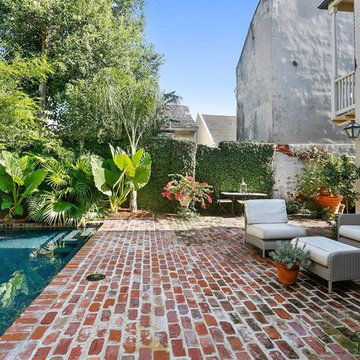
Day dreaming of warmer weather & relaxing by a pool. Tour this historic Creole cottage on Curbed New Orleans to escape the cold! http://ow.ly/4TC530mWWYp
Featured Lanterns: http://ow.ly/pcAu30mWWSO | http://ow.ly/SfPH30mWWVc | http://ow.ly/hp6f30mWWWJ
Pool Design Ideas with Brick Pavers and Concrete Slab
8
