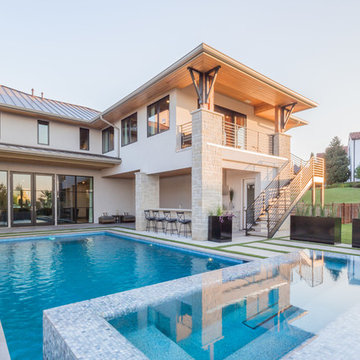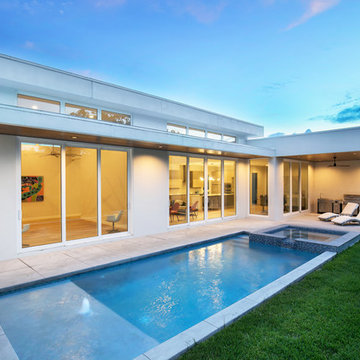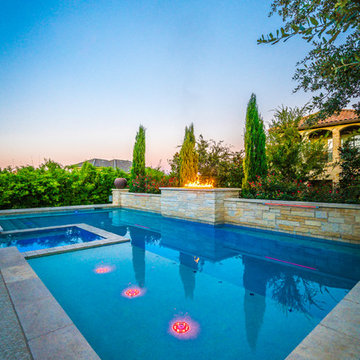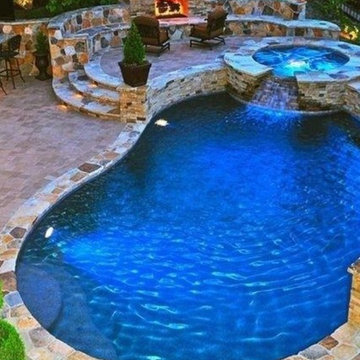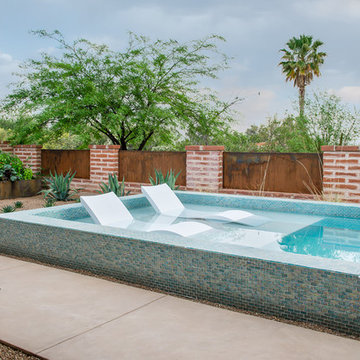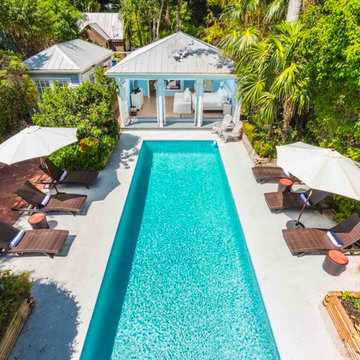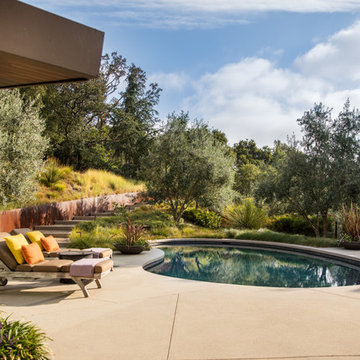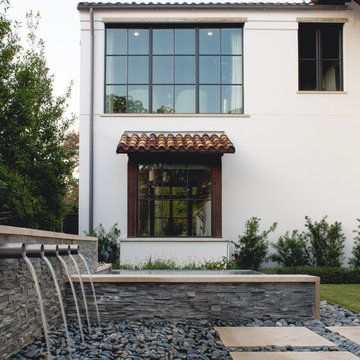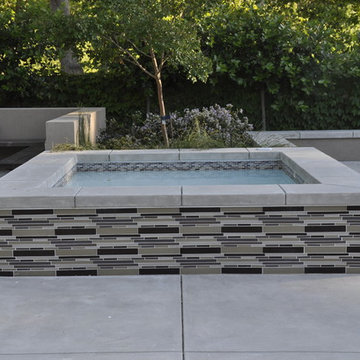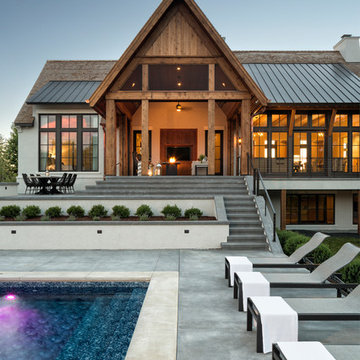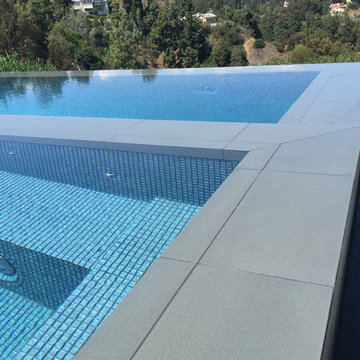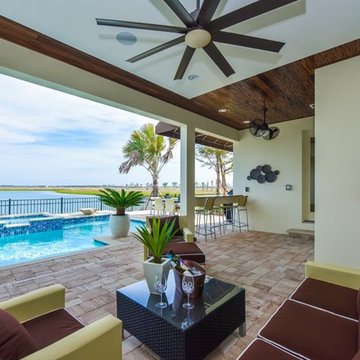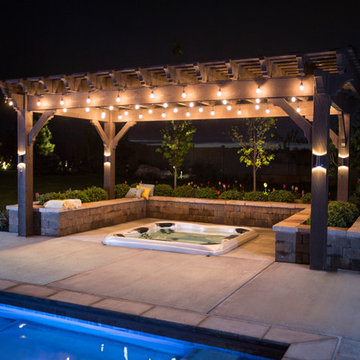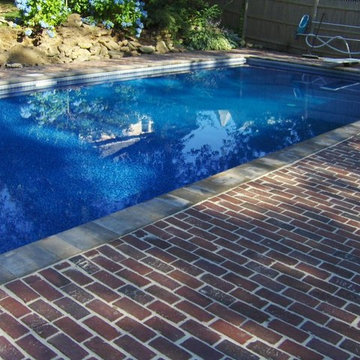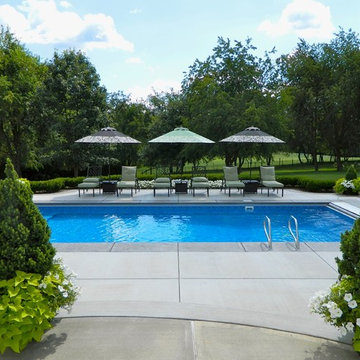Pool Design Ideas with Brick Pavers and Concrete Slab
Refine by:
Budget
Sort by:Popular Today
161 - 180 of 19,416 photos
Item 1 of 3
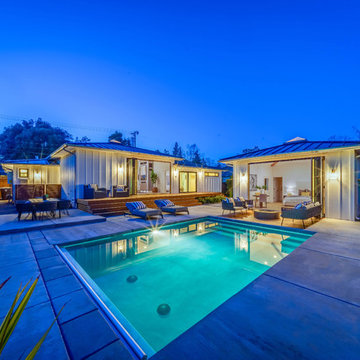
A remodeled home in Saint Helena, California use two AG Bi-Fold Patio Doors to create an indoor-outdoor lifestyle in the main house and detached guesthouse!
Project by Vine Homes
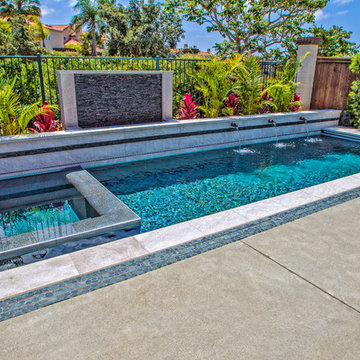
I was brought into this project while the pool was under construction and asked to tie the back yard together with patio areas, discreet drainage solutions, and plantings.
Photo Credits : California Pools
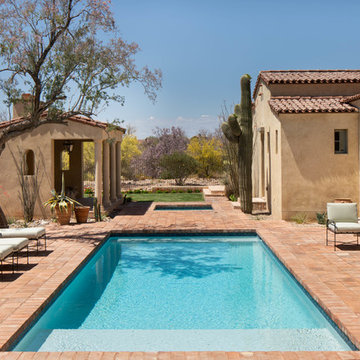
The backyard is designed around a traditional rectangular pool, with custom-sized fired adobe pavers crafted in Mexico specifically for the project. The large steel sash window and door assembly, 12 feet tall and 12 feet wide, offers a luxurious view of the pool courtyard, and the view continues to the lushly vegatated Reatta Wash and up to the mountains beyond. The house wraps around the pool area, creating an "estate" feel that is more commonly in nearby residences of far grander sizes. The tones of three-coat stucco wall finish blend perfectly with the pavers, water, and desert vegetation to create an authentic and satisfying environment, well suited to Scottsdale's climate. Design Principal: Gene Kniaz, Spiral Architects; General Contractor: Eric Linthicum, Linthicum Custom Builders; Photo: Josh Wells, Sun Valley Photo
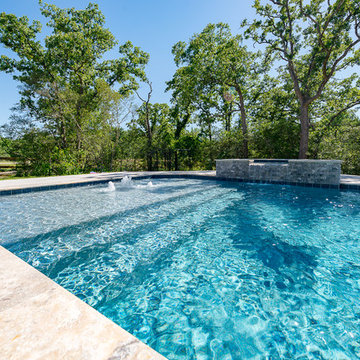
The spa is covered in split face stone in the color silver. The coping is travertine in Antico. The decking is sprayed with Kool Deck in silver. We used a 6x6 waterline tile to mimic the water color. The Pebble Tech color is Blue Surf. The grotto and spa make the most relaxing sounds. photo by Michelle Yeatts
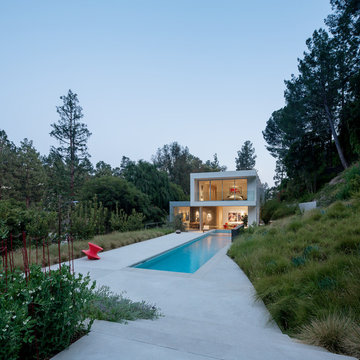
The main house is developed on two levels pulled along the north-south axis and houses most of the program. (Photography by Jeremy Bitterman.)
Pool Design Ideas with Brick Pavers and Concrete Slab
9
