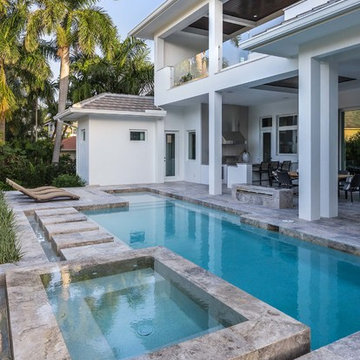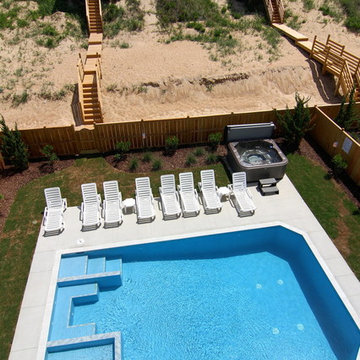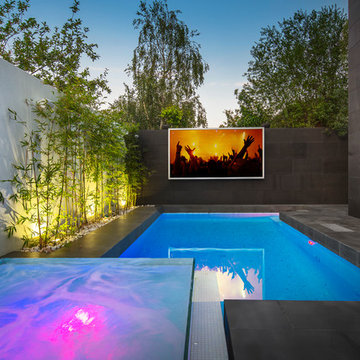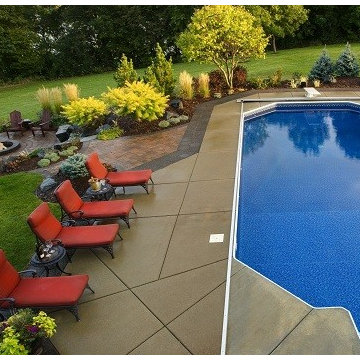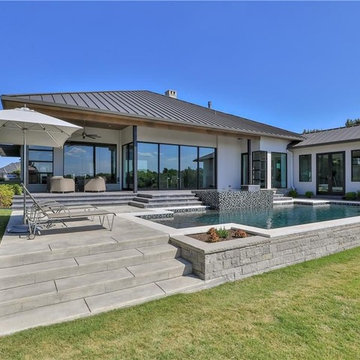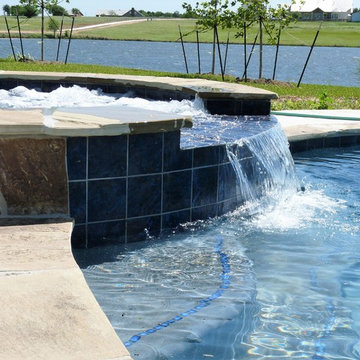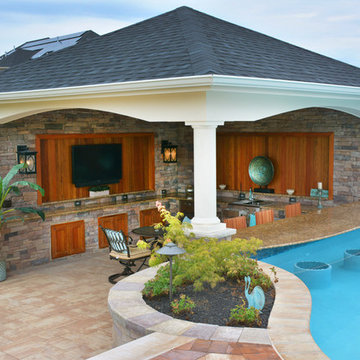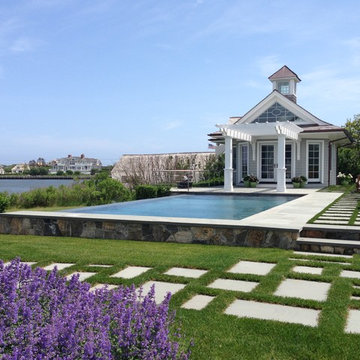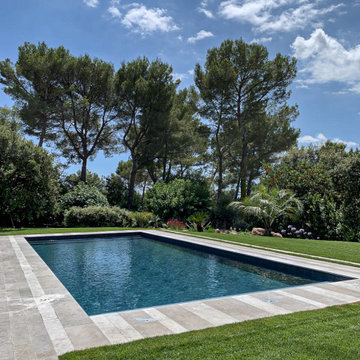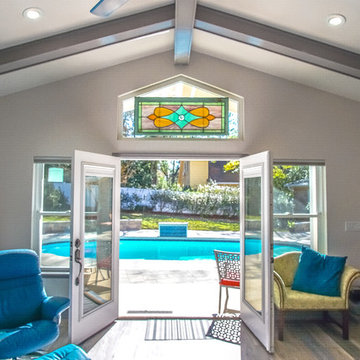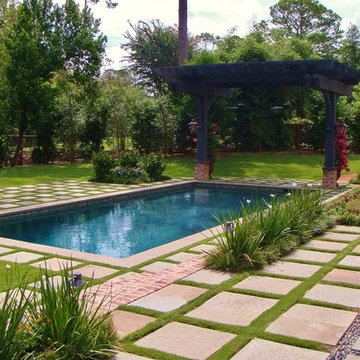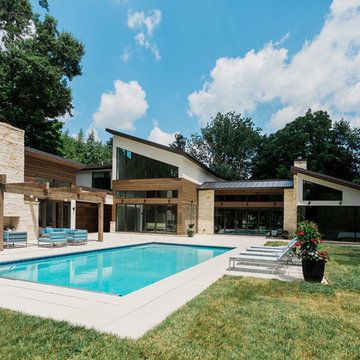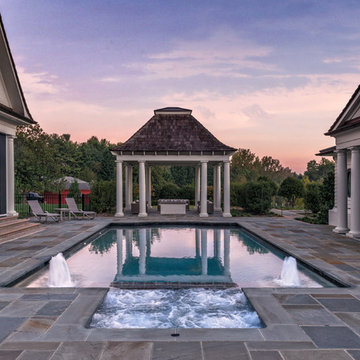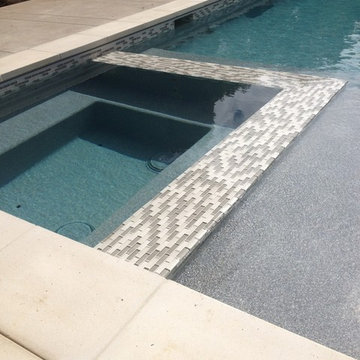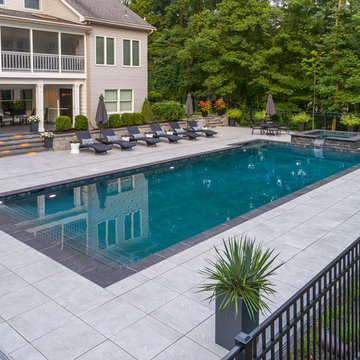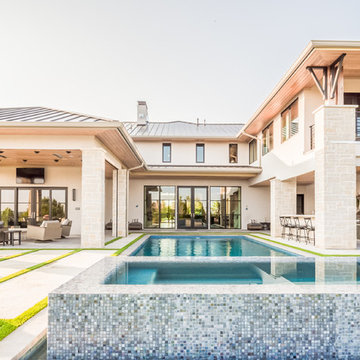Pool Design Ideas with Concrete Pavers
Refine by:
Budget
Sort by:Popular Today
161 - 180 of 5,056 photos
Item 1 of 3
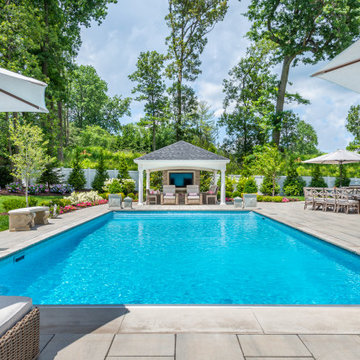
These Essex County, NJ homeowners contacted us to design and install a resort-like outdoor living space in their backyard. Their wishlist included an in-ground swimming pool, a pavilion, an outdoor kitchen, beautiful flowers, and a large flat area for a swing set and space for their children to play.
At the initial meeting, they fell in love with photos of a project we did in their neighborhood which featured a pavilion aligned with the center axis of a rectangular swimming pool. With that as a starting point, we completed the design by installing an outdoor kitchen near the pavilion with a large patio space to accommodate a dining area.
This project features The Hampton, one of the most popular pools over the past few years. It is surrounded by a patio built using Techo-Bloc Blu60 pavers. The luxurious pavilion includes a gas-powered outdoor fireplace with a TV mounted on it. With an outdoor kitchen featuring multiple burners, a wine refrigerator, and tons of counter space, there is no need to run back and forth between the kitchen and the patio.
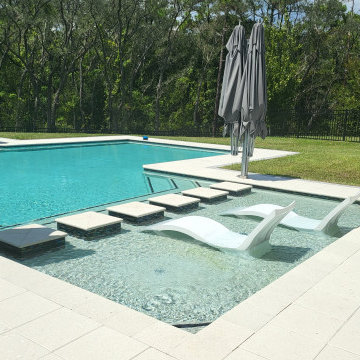
Large residential pool in Orlando, Florida with Pebbletec White Diamonds PebbleSheen with Blue Luminous Blend. It features a large sunledge, large benches, Lightstreams tile, Pentair Colorvision bubblers, Tucci Umbrellas, and a large fire pit.
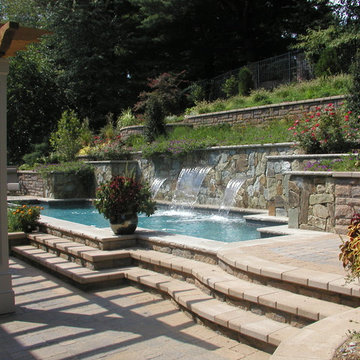
A custom pool in a narrow backyard with a pergola attached to the house and supported with boxed columns defines a cozy dining space at the poolside. Three sheer descent waterfalls pour from the face of the wall behind the pool, adding beauty to what would otherwise be a strictly functional retaining wall. We even found a room at one end of the pool for a small outdoor grill island.
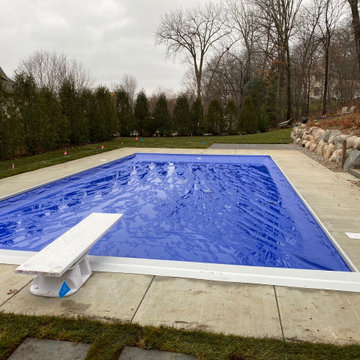
After discussing many options of where to have this pool installed on the property the final decision was made for the bottom of the hill. Many advantages for installation due to a cul de sac on the lower portion but it meant that there needed to be a substantial staircase to access from the house. Boulders were used for the main retention system with outcroppings used along the decorative concrete steps made by Belgard to address the hillside slope. A simple paver patio rounds out phase 1 of the project. Future plans for grilling/bar chill area are in the works for Spring 2021!
Pool Design Ideas with Concrete Pavers
9
