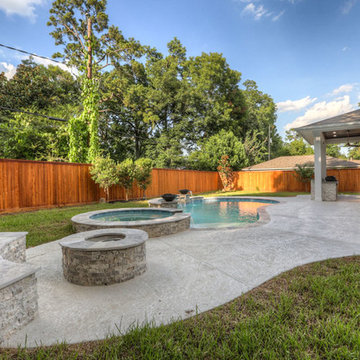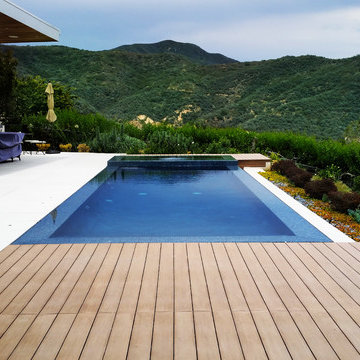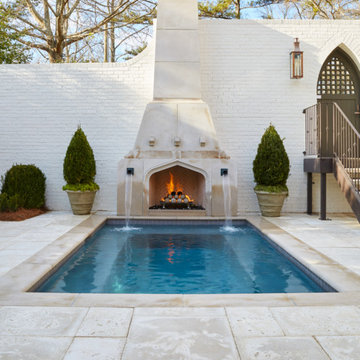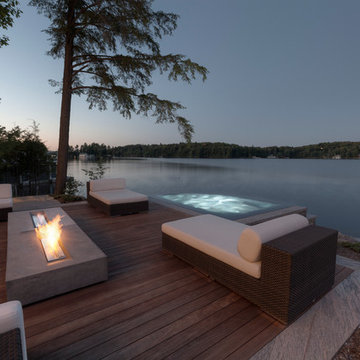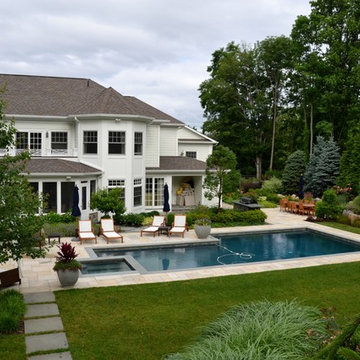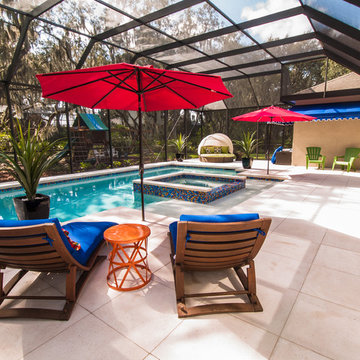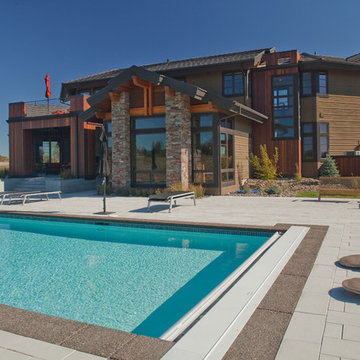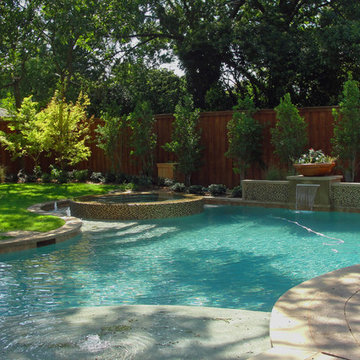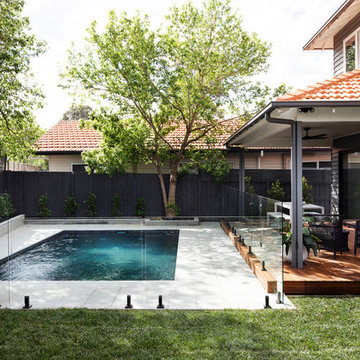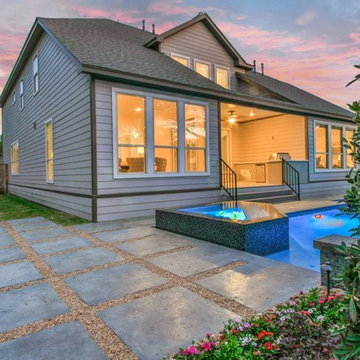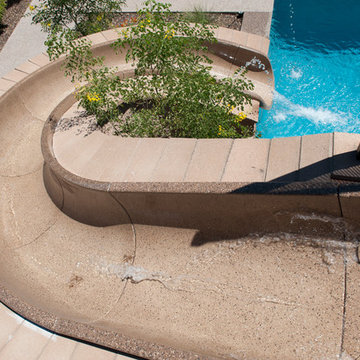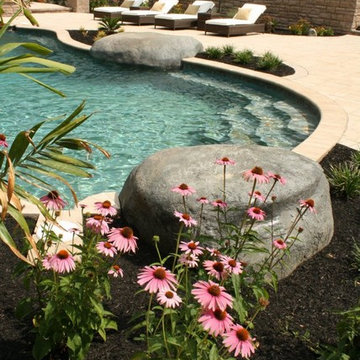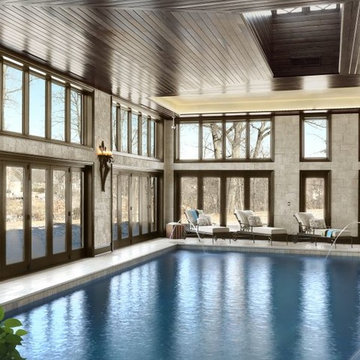Pool Design Ideas with Concrete Pavers
Refine by:
Budget
Sort by:Popular Today
81 - 100 of 5,056 photos
Item 1 of 3
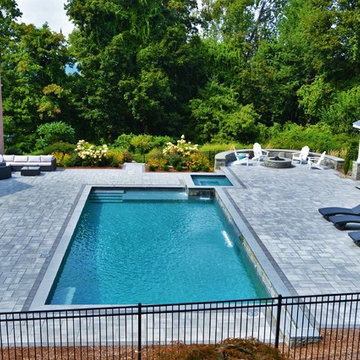
Geometric Pool with Geometric Spa:
-Pebble Sheen Slate Blue interior finish
-Dark Grey imported Granite coping
-6’ x 8’ rectangular spa
-Extra large top step / sun-shelf
-Dedicated pumps for water features
-Pool wall raised entire length of pool – combination of Blue Ridge & Tower Hill Granite veneer
-Full outdoor kitchen with outdoor plasma TV
-Paramount PV-R in-floor cleaning system (pool is 99% vacuum free without the need of any type robot)
-Concrete Paver patio
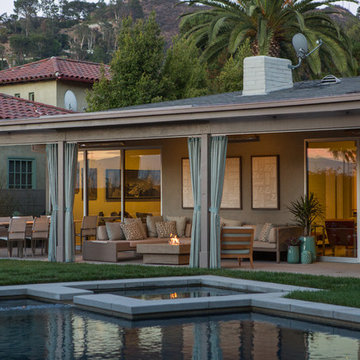
Yard space is at a premium for homes in the hills This yard was all cement when I met with the client. The scope of work was to add warmth to the space, redesign the existing pool and create a covered patio that would allow the client to entertain outdoors.
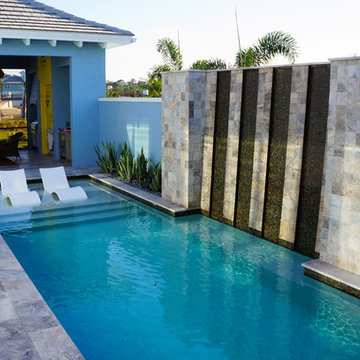
Knaak Design Group
This clean lined modern pool with glass tiled water feature makes for a nice relaxing getaway.
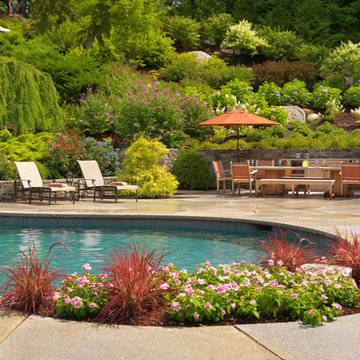
This property, originally with two residences and an existing pool, was transformed into the ultimate family center of activity. Collaboration was essential to accommodate architectural renovations. The property includes pool with dramatic waterfall, spa, outdoor fireplace, sportcourt, outdoor kitchen, lush plantings, and plenty of play lawn for an active family.
Photography: Richard Mandelkorn Photography
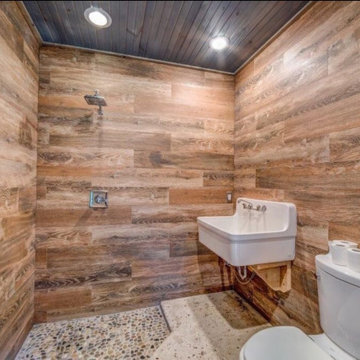
Incredible rustic indoor pool house add on designed by John Easterling, third generation home builder and general contractor.
A vaulted tongue and groove design was used for the ceiling of this space and the walls included a variety of natural materials like exposed stone, wood, and sheet metal. This design gave this pool house a warm and zen-like feeling with its range of natural & organic colors and textures.
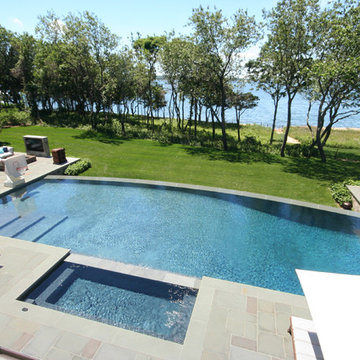
Thermal Bluestone coping surrounds the pool and spa and a Natural Cleft Bluestone patio with Radiant Cooling complements that coping on this Negative Edge pool/spa combo looks out at the bay. The interior is finished with a French Gray marble dust.
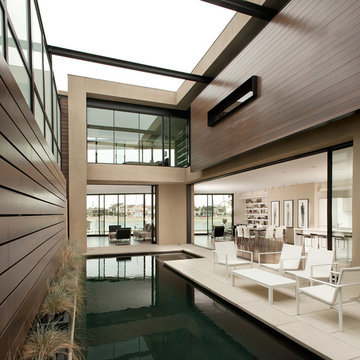
The structure is a hybrid of seismic-resistant steel frame with wood framing infill. Solar panels are arrayed on the flat roof to provide for a portion of the electrical needs (frequently allowing the homeowner to sell back unused electricity to the local power company).
Phillip Spears Photographer
Pool Design Ideas with Concrete Pavers
5
