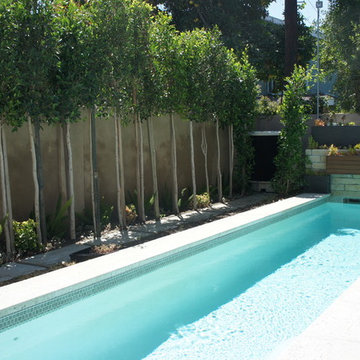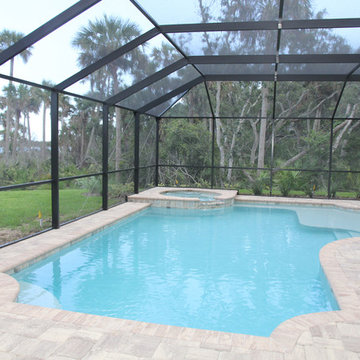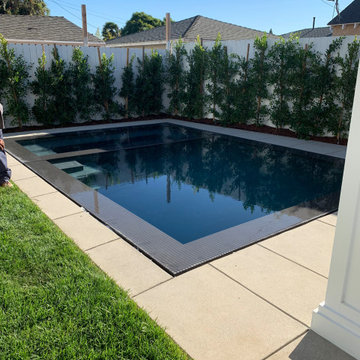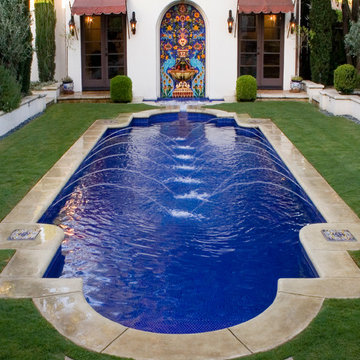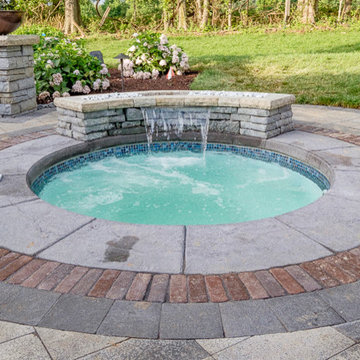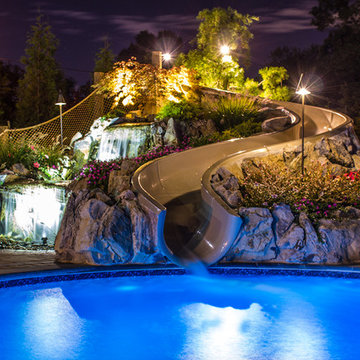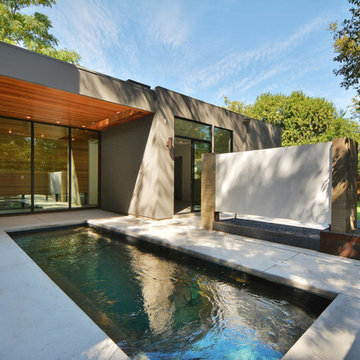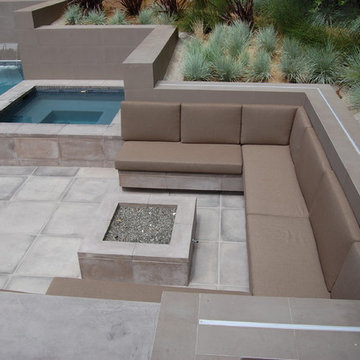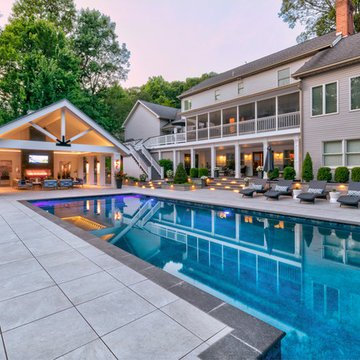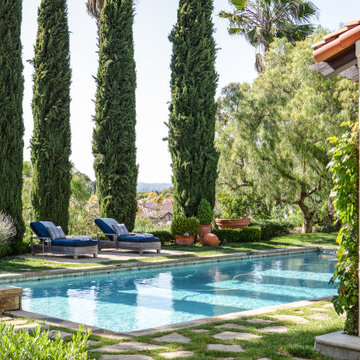Pool Design Ideas with Concrete Pavers
Refine by:
Budget
Sort by:Popular Today
61 - 80 of 5,056 photos
Item 1 of 3
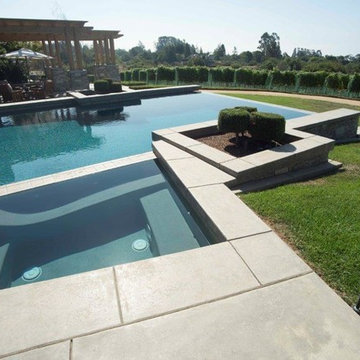
Here one can lay by the poolside and gaze out past the hard geometry that leads to the pool's flowing endless edge where green plants and a green vineyard counters with the natural ruffles and stuff that plant life and nature has to offer
John Luhn
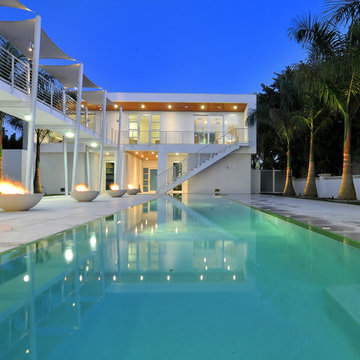
The concept began with creating an international style modern residence taking full advantage of the 360 degree views of Sarasota downtown, the Gulf of Mexico, Sarasota Bay and New Pass. A court yard is surrounded by the home which integrates outdoor and indoor living.
This 6,400 square foot residence is designed around a central courtyard which connects the garage and guest house in the front, to the main house in the rear via fire bowl and lap pool lined walkway on the first level and bridge on the second level. The architecture is ridged yet fluid with the use of teak stained cypress and shade sails that create fluidity and movement in the architecture. The courtyard becomes a private day and night-time oasis with fire, water and cantilevered stair case leading to the front door which seconds as bleacher style seating for watching swimmers in the 60 foot long wet edge lap pool. A royal palm tree orchard frame the courtyard for a true tropical experience.
The façade of the residence is made up of a series of picture frames that frame the architecture and the floor to ceiling glass throughout. The rear covered balcony takes advantage of maximizing the views with glass railings and free spanned structure. The bow of the balcony juts out like a ship breaking free from the rear frame to become the second level scenic overlook. This overlook is rivaled by the full roof top terrace that is made up of wood decking and grass putting green which has a 360 degree panorama of the surroundings.
The floor plan is a reverse style plan with the secondary bedrooms and rooms on the first floor and the great room, kitchen and master bedroom on the second floor to maximize the views in the most used rooms of the house. The residence accomplishes the goals in which were set forth by creating modern design in scale, warmth, form and function.
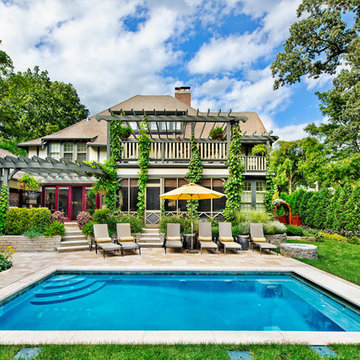
Request Free Quote
Winnetka, IL custom in ground swimming pool by pool designers and builders:
Platinum Pools 1847.537.2525
Photo by Outvision Photography
Platinum Pools designs and builds inground pools and spas for clients in Illinois, Indiana, Michigan and Wisconsin.
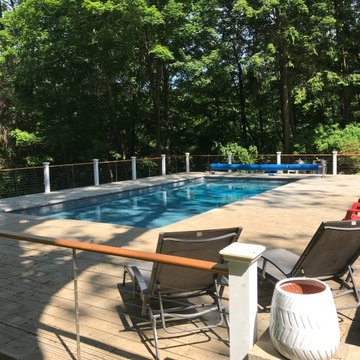
New pool patio set on the existing steep slope in the backyard. Custom cable railings surround the pool area set on top of the concrete block retaining wall. Patio space for dining and bbq with chairs arranged for optimum views to the adjacent dense woods.
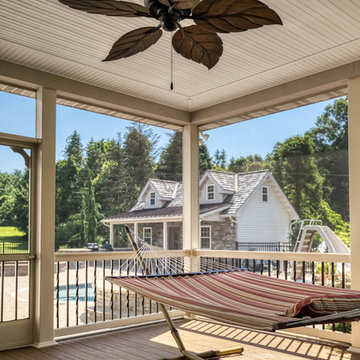
For this project, we were asked to create an outdoor living area around a newly-constructed pool.
We worked with the customer on the design, layout, and material selections. We constructed two decks: one with a vinyl pergola, and the other with a roof and screened-in porch. We installed Cambridge pavers around pool and walkways. We built custom seating walls and fire pit. Our team helped with selecting and installing planting beds and plants.
Closer to the pool we constructed a custom 16’x28’ pool house with a storage area, powder room, and finished entertaining area and loft area. The interior of finished area was lined with tongue-and-groove pine boards and custom trim. To complete the project, we installed aluminum fencing and designed and installed an outdoor kitchen. In the end, we helped this Berks County homeowner completely transform their backyard into a stunning outdoor living space.
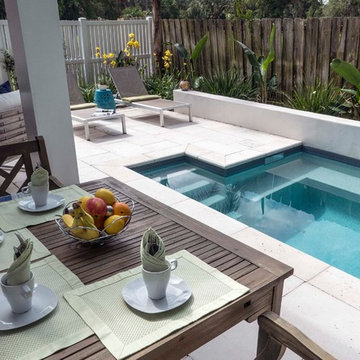
This compact space allows for a lot of outdoor living options, without feeling too cramped. The homeowners really wanted a pool and spa, but didn't believe their yard was big enough. Not only did they get both by incorporating a spool, they also have plenty of room for seating and dining, lush landscaping, and a lawn where their child and dogs can play!
Photo by Craig O'Neal
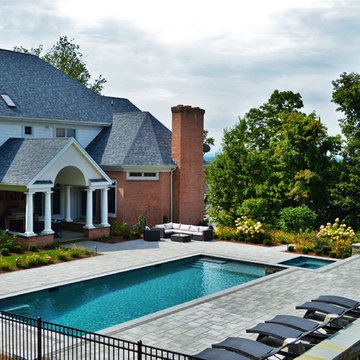
Geometric Pool with Geometric Spa:
-Pebble Sheen Slate Blue interior finish
-Dark Grey imported Granite coping
-6’ x 8’ rectangular spa
-Extra large top step / sun-shelf
-Dedicated pumps for water features
-Pool wall raised entire length of pool – combination of Blue Ridge & Tower Hill Granite veneer
-Full outdoor kitchen with outdoor plasma TV
-Paramount PV-R in-floor cleaning system (pool is 99% vacuum free without the need of any type robot)
-Concrete Paver patio
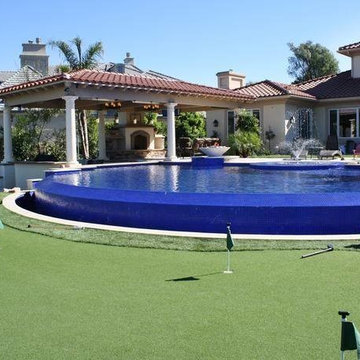
The natural grass seen on golf and putting greens might make people green with envy, since it’s so close cropped yet lush. But grass on putting greens needs an amazing amount of work to keep it healthy and manicured. Our golf and putting greens don’t.
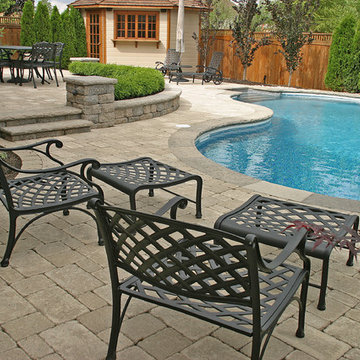
2-1/2" thick locally sourced Limestone coping surround the pool edge, tops the garden wall, pillar caps, and steps. Pool deck and upper dining terrace are done in Unilock Brussels Block pavingstone. Cedar hedging and Purple Beech trees line the fence right up to the cabana. Wrought iron lounge chairs and ottomans make for an inviting feel. Photo cred. to the Japanese Maple branch at the bottom right of the shot!
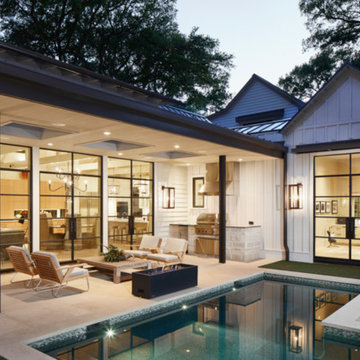
This contemporary residence is welcoming the AIA Austin Homes Tour 2018 within its walls to showcase its fresh approach to farmhouse design. A modern interpretation of traditional forms, this home offers a clean and simple architectural palette of painted siding, metal roofs, & lofty interior spaces. Due to restrictions of mature trees and an urban lot, the designers of chas architects got creative by placing the main living spaces inward, wrapping around a central courtyard pool to create a sense of privacy while maintaining a bright and airy space. Step inside with Houzz to see more. http://ow.ly/tgMN30lXSRy
Get the Look: Modernist Original Bracket http://ow.ly/kxG130lXSPz
Pool Design Ideas with Concrete Pavers
4
