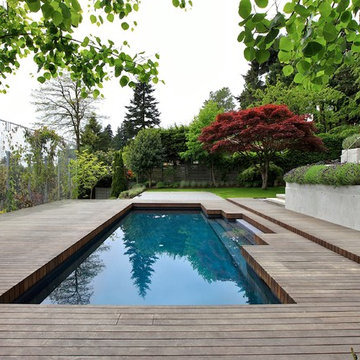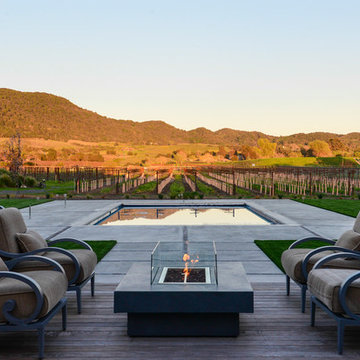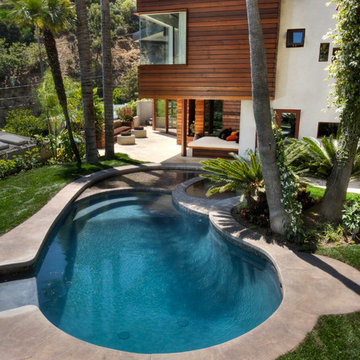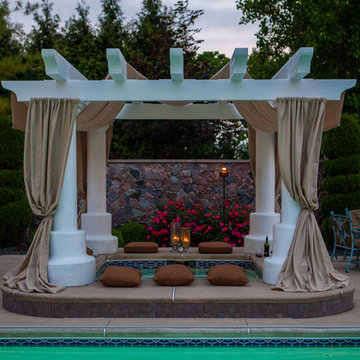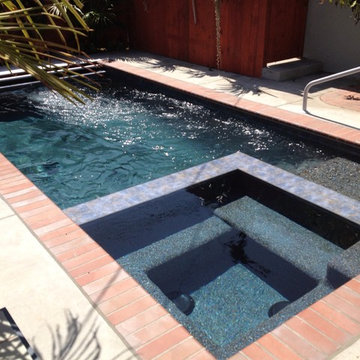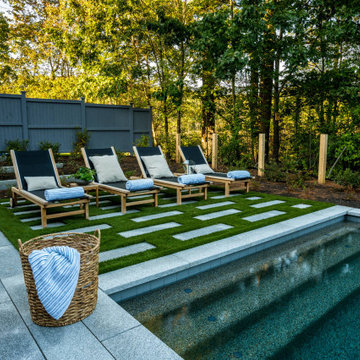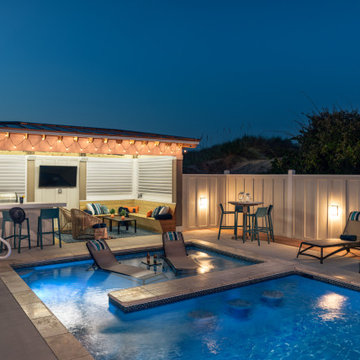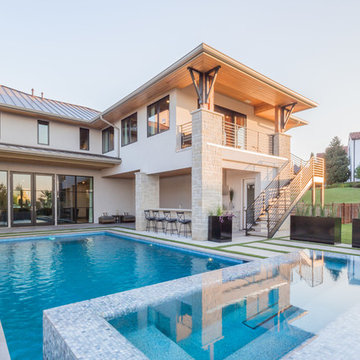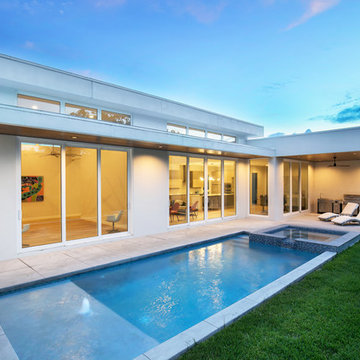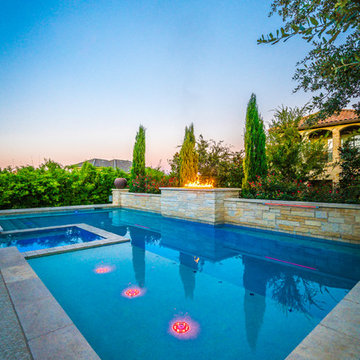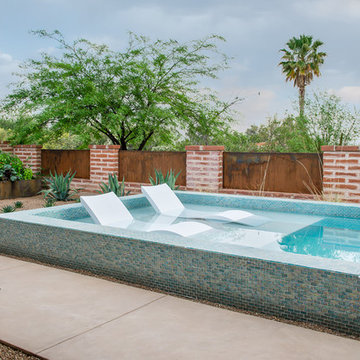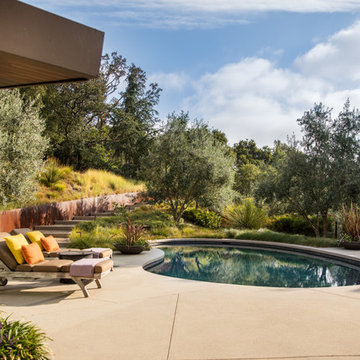Pool Design Ideas with Concrete Slab
Refine by:
Budget
Sort by:Popular Today
161 - 180 of 13,130 photos
Item 1 of 2
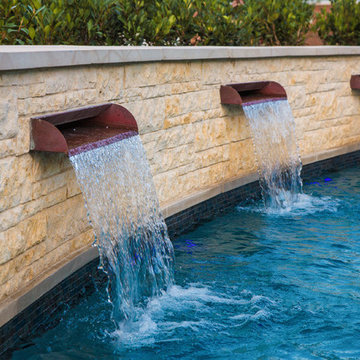
This late 70's ranch style home was recently renovated with a clean, modern twist on the ranch style architecture of the existing residence. We were hired to create the entire outdoor environemnt including the new pool and spa. Similar to the renovated home, this aquatic environment was designed to take a traditional pool and gives it a clean, modern twist. The site proved to be perfect for a long, sweeping curved water feature that can be seen from all of the outdoor gathering spaces as well as many rooms inside the residence. This design draws people outside and allows them to explore all of the features of the pool and outdoor spaces. Features of this resort like outdoor environment include play pool with two lounge areas with LED lit bubblers, Pebble Tec Pebble Sheen Luminous series pool finish, Lightstreams glass tile, spa with six custom copper Bobe water spillway scuppers, water feature wall with three custom copper Bobe water scuppers, Fully automated with Pentair Equipment, LED lighting throughout the pool and spa, gathering space with automated fire pit, lounge deck area, synthetic turf between step pads and deck and a fully loaded Gourmet outdoor kitchen to meet all the entertaining needs.
This outdoor environment cohesively brings the clean & modern finishes of the renovated home seamlessly to the outdoors to a pool and spa for play, exercise and relaxation.
Photography: Daniel Driensky
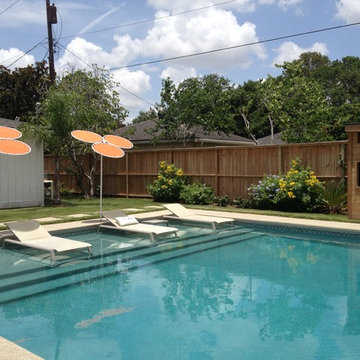
Mid-Century Modern pool completes this backyard transformation. Large tanning ledge lends itself to lazy afternoons. Unique "umbrellas" complete the scene.
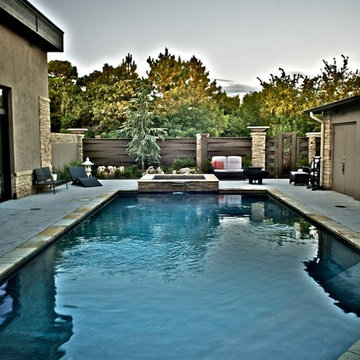
Minimilist pool and spa design compliments the clean lines of the contemporary home's exterior.
Design and Construction by Caviness Landscape Design, Inc.
J. Orthwein Photography
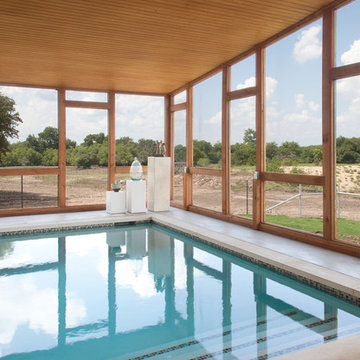
Photo by Kailey J. Flynn Photography, Screen designed by Nick Mehl, pool design by Da Vinci Pools
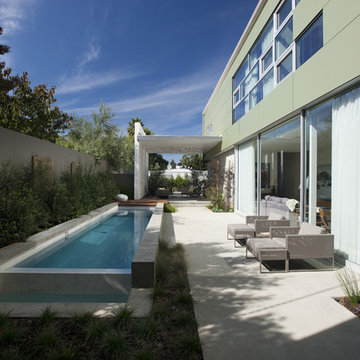
A slim pool and patio occupy the narrow side yard. A cantilevered carport is repurposed as an outdoor living room. Sliding glass doors open up for a seamless transition between the indoor and the patio.
Photo: Jim Bartsch
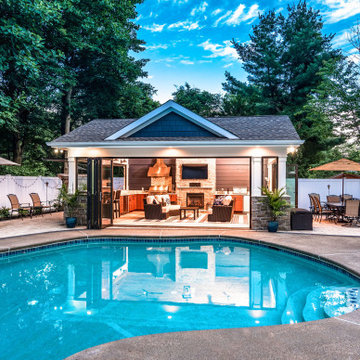
A new pool house structure for a young family, featuring a space for family gatherings and entertaining. The highlight of the structure is the featured 2 sliding glass walls, which opens the structure directly to the adjacent pool deck. The space also features a fireplace, indoor kitchen, and bar seating with additional flip-up windows.
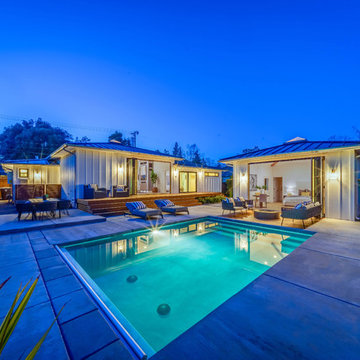
A remodeled home in Saint Helena, California use two AG Bi-Fold Patio Doors to create an indoor-outdoor lifestyle in the main house and detached guesthouse!
Project by Vine Homes
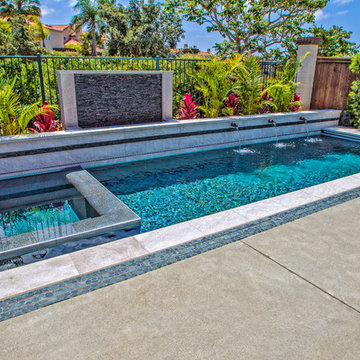
I was brought into this project while the pool was under construction and asked to tie the back yard together with patio areas, discreet drainage solutions, and plantings.
Photo Credits : California Pools
Pool Design Ideas with Concrete Slab
9
