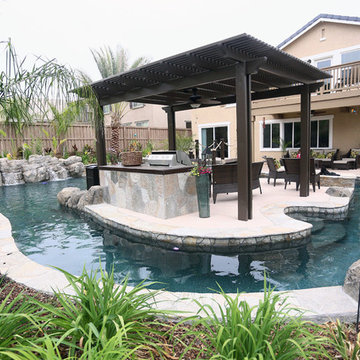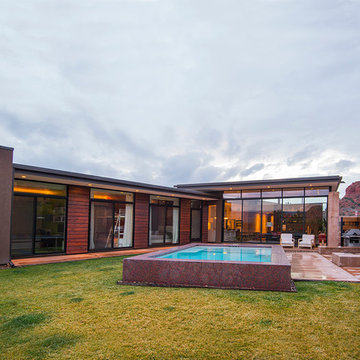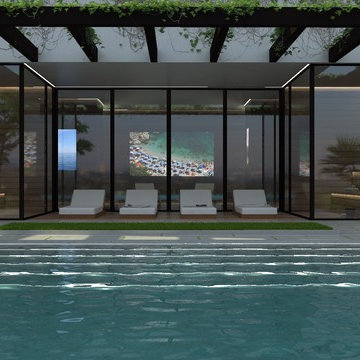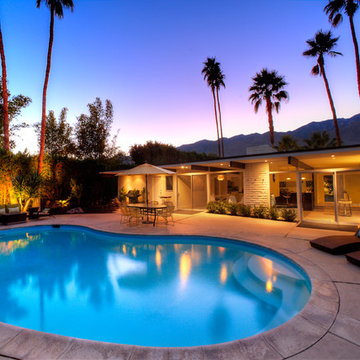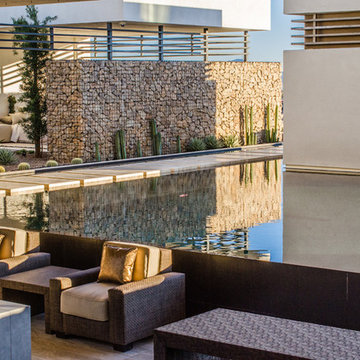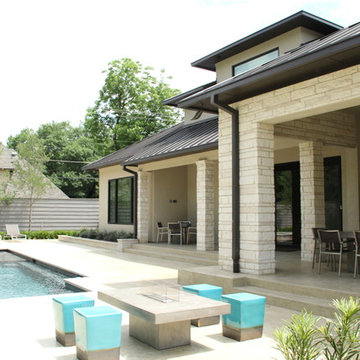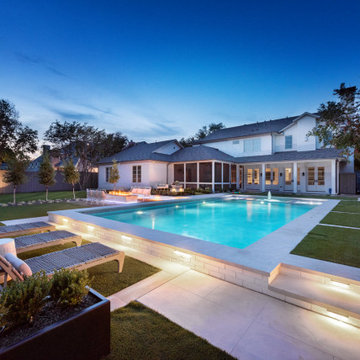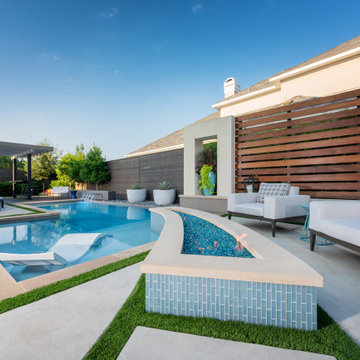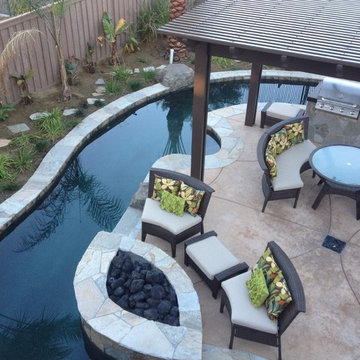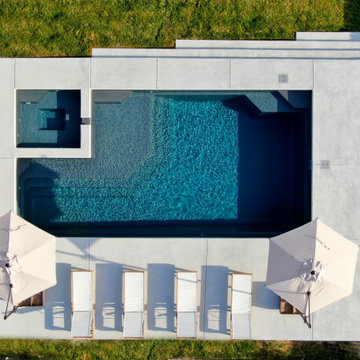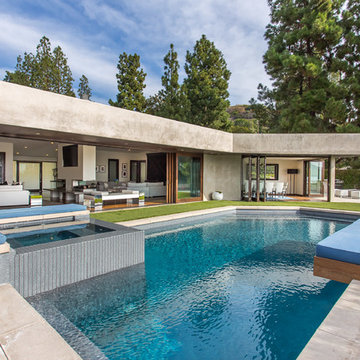Pool Design Ideas with Concrete Slab
Refine by:
Budget
Sort by:Popular Today
201 - 220 of 1,765 photos
Item 1 of 3
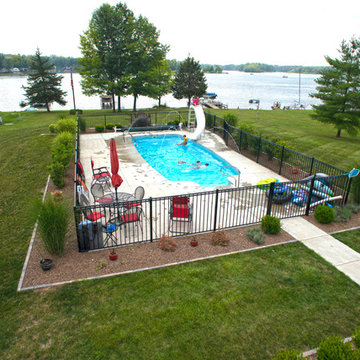
Fiberglass in ground Swimming Pool, manufactured by Leading Edge Pools & Spas. We offer Manufacturer direct pricing, Complete DIY packages with Equipment upgrades, Dealer Franchise opportunities & Pool Builder discounts. We Ship directly to you. Call 1-844-537-6657 or visit www.leadingedgepools.com for more information.
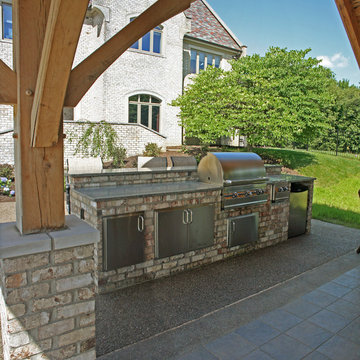
This outdoor kitchen includes a grill, refrigerator, and storage. The bar top adds extra seating and entertaining space.
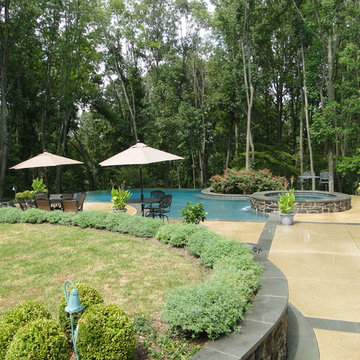
This stunning pool and spa combination is set against the serenity of a man made reservoir. A 50 foot negative edge draws the eye beyond the pool and into the wooded backdrop. The outdoor kitchen and pool house provide all the comforts from the inside, pool side.
Jeffrey Ciarrochi
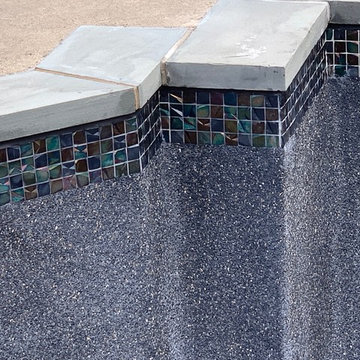
Black Pebble Brilliance North Sea... It’s a modern organic black stone combined aqua, black and clear glass
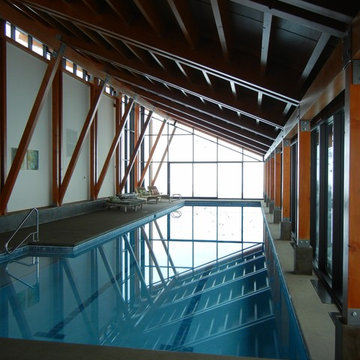
Pool with beamed ceiling:
Set in a remote district just outside Halfway, Oregon, this working ranch required a water reserve for fire fighting for the newly constructed ranch house. This pragmatic requirement was the catalyst for the unique design approach — having the water reserve serve a dual purpose: fitness and firefighting. Borrowing from the surrounding landscape, two masses — one gabled mass and one shed form — are skewed to each other, recalling the layered hills that surround the home. Internally, the two masses give way to an open, unencumbered space. The use of wood timbers, so fitting for this setting, forms the rhythm to the design, with glass infill opening the space to the surrounding landscape. The calm blue pool brings all of these elements together, serving as a complement to the green prairie in summer and the snow-covered hills in winter.
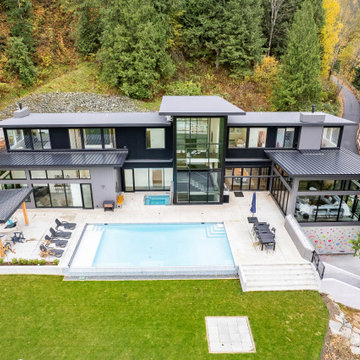
Contemporary home featuring modern style, commercial cladding and glazing with low pitch roof lines. Inground pool with automatic cover, expansive seating area, outdoor kitchen and sitting area.
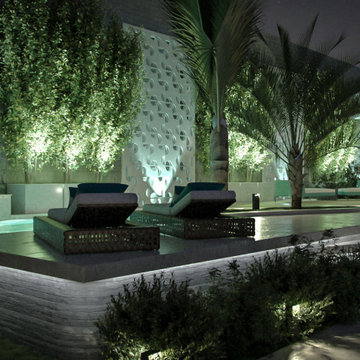
Pool designed for a 4 people family, as an spa and parties place. the tiles used are made of resined concrete.
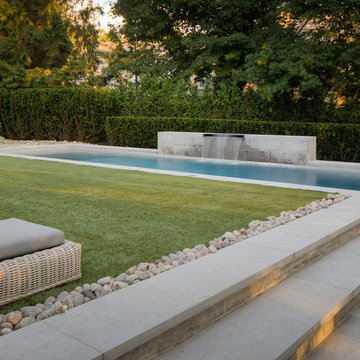
This property in Rosedale was completed in phases over a three year period. Many quality professionals were involved in the planning and construction of this project. Pro-Land was given the opportunity to design and install phase one of this property in 2014. This included the main patio, deck, feature walls, planting beds and outdoor kitchen area.
The homeowner then reached out to Janet Rosenberg & Studios in 2016 to complete a Garden Renovation, which included a new pool, a spa hot tub, green house and perimeter planting design. Pro-Land began construction of phase two in 2016 and completed works in 2017.
Finally, the homeowner brought her own expertise in design to contribute to the overall composition of the space.
A true collaborative effort from many talented professionals made this project a success.
Concrete pool and hot tub-Todd Pools
Green house - Niet Carpentry
Privacy screen and fencing -Spethmaan Works
McNeill Photography
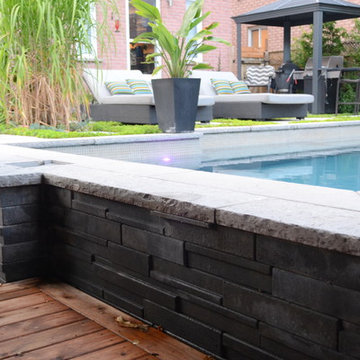
This lovely landscape sports a poured in place concrete slab patio with drought tolerant sedum plants between the slabs. This sedum mix is sold in sheets then cut to fit but it’s actually grown for green-roof application. It works perfectly in this hot environment too as it is extremely drought tolerant and can go a month without water. Because the water runoff is absorbed between the slabs the patio drainage works perfectly and there are no need for drains.The swimming pool is of the fiberglass variety. Though the initial investment is greater than that of vinyl pools the ROI is greater over a 10 year period. Fiberglass pools retains more heat as the pool shell is all one piece and they don’t ever require a new liner.. This fiberglass pool has cool built-in benching and steps. And there is even a swim jet built into one side great for those cardio blasting swims. The pool interior colour is grey though it shows a soft blue/grey when water is added due to the reflection of the sky and other surroundings. The pool coping is natural stone with rock face edge. The steel arbour was custom made. Metal (steel) was chosen for it’s slim strength as wood placed here would have been too chunky. The best rooms (indoors or our) have a subtle layering of textural elements. To me this landscape needed a structure here to define the “rooms” It will look even better in a few years when the vines reach the top and the Miscanthus on either side reaches its 7′ height!The 12′ x 16′ pavilion is also made of steel and houses an alfresco dining table and sofa set. The pavilions built in cupola makes the warm breezes comfortably pass through with no need for a fan. It’s also sunken 2′ from the pool/patio height and nestled nicely in the corner. I must also mention the large slim planters with “Red Shades” Canna lily within. They are the perfect boldness/balance!Step through the arbor and a linear pond with “floating” natural stone step is revealed! Two smooth flow scuppers are responsible for the quiet waterfalls either side. A wood deck overhangs the pond adding softness to the setting. A modern retaining wall with natural stone cap runs the full width of the pond and pool adding interest and dimension. In the covered outdoor living area this wall is the perfect seat wall - adding lots of extra party seating!
The lesson to be learned here is that good design can be applied to any space. This backyard is only 50′ x 45′ and look what can be achieved! Landscape design and photography by Melanie Rekola
Pool Design Ideas with Concrete Slab
11
