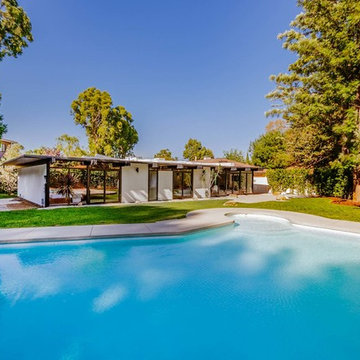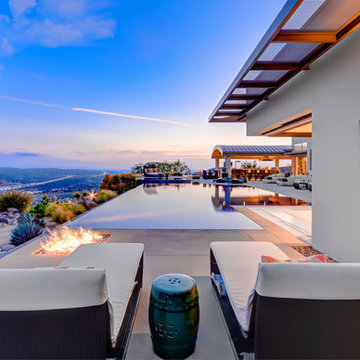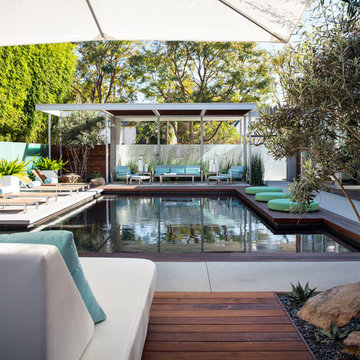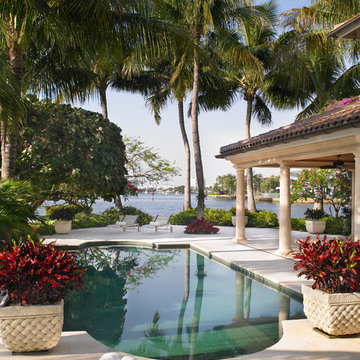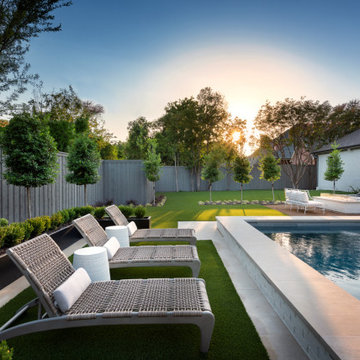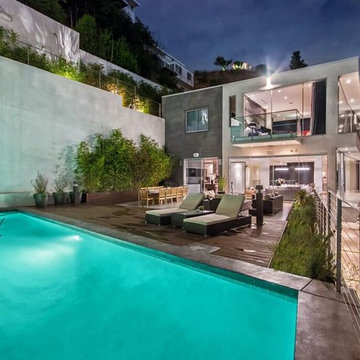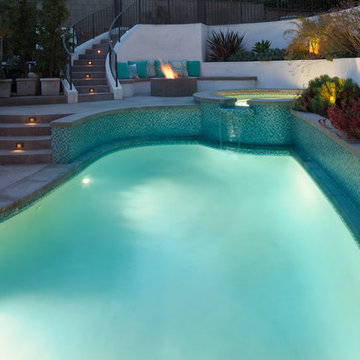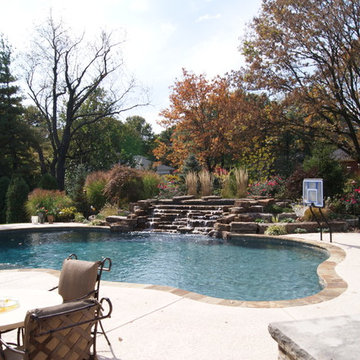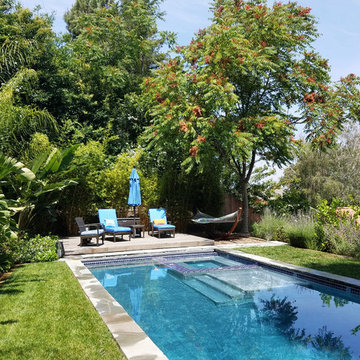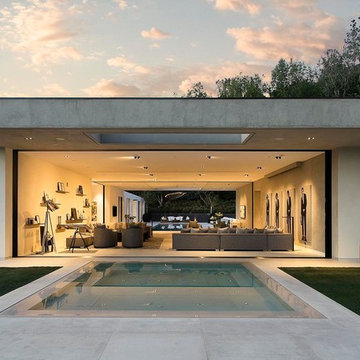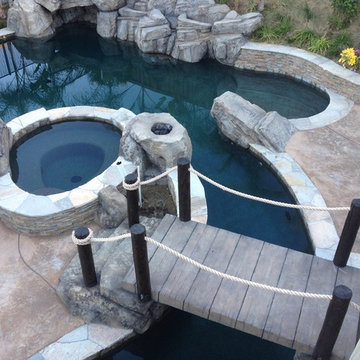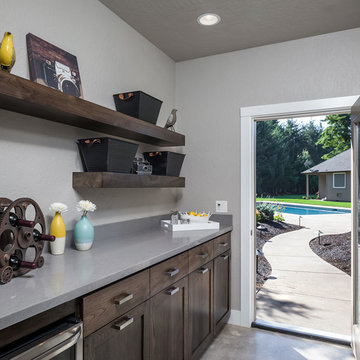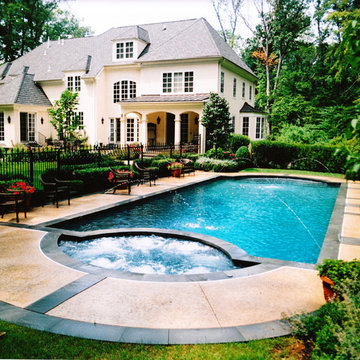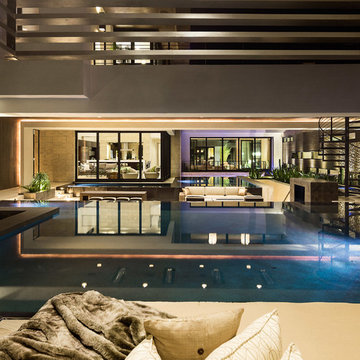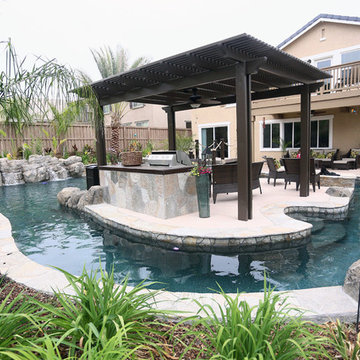Pool Design Ideas with Concrete Slab
Refine by:
Budget
Sort by:Popular Today
161 - 180 of 1,764 photos
Item 1 of 3
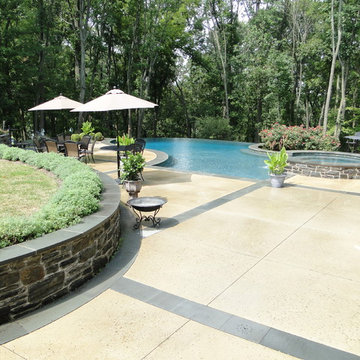
This stunning pool and spa combination is set against the serenity of a man made reservoir. A 50 foot negative edge draws the eye beyond the pool and into the wooded backdrop. The outdoor kitchen and pool house provide all the comforts from the inside, pool side.
Jeffrey Ciarrochi
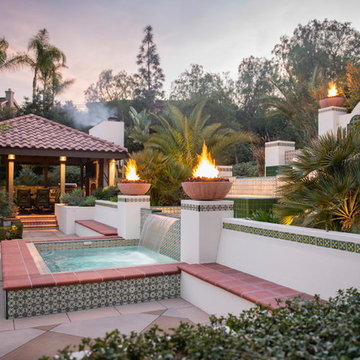
The 18" high raised spa has a Mexican Tile facade, Terra-cotta coping and our signature 'Tile Ledge' detail.
I find raising the spa 18" allows for a more graceful entrance into the spa! Just sit and swing your legs over! Hand-painted tile also lines the waterline and raised water feature wall. A 'Sheer Decent' waterfall sheets into the spa, giving the illusion that the fountain is part of the spas circulation. The spa is also lit with colored L.E.D. lights. (The spa and fountain are completely separate systems, both filtered and lit.) You can see the mounted Jandy 'Spalink' on the face of the spa tile. The Jandy Control panel, controls everything in the yard (pool, spa, fountain, lighting & landscape lighting...). The fire bowls all have automatic ignightors and are lit with a flip of a switch.
The Entertaining Gazebo with outdoor kitchen, fireplace and wood burning pizza oven are in the background.
Photographer: Riley Jamison
Realtor: Tim Freund,
website: tim@1000oaksrealestate.com
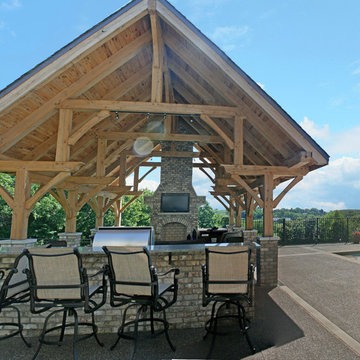
This Amish built timber pool pavilion includes a kitchen and bar area, as well as a "living room" area with fireplace and TV.
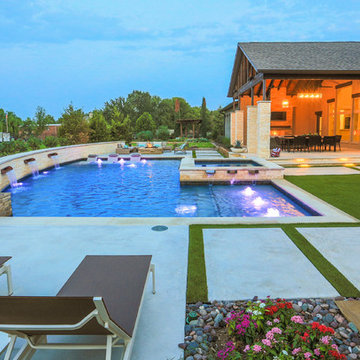
This late 70's ranch style home was recently renovated with a clean, modern twist on the ranch style architecture of the existing residence. We were hired to create the entire outdoor environemnt including the new pool and spa. Similar to the renovated home, this aquatic environment was designed to take a traditional pool and gives it a clean, modern twist. The site proved to be perfect for a long, sweeping curved water feature that can be seen from all of the outdoor gathering spaces as well as many rooms inside the residence. This design draws people outside and allows them to explore all of the features of the pool and outdoor spaces. Features of this resort like outdoor environment include play pool with two lounge areas with LED lit bubblers, Pebble Tec Pebble Sheen Luminous series pool finish, Lightstreams glass tile, spa with six custom copper Bobe water spillway scuppers, water feature wall with three custom copper Bobe water scuppers, Fully automated with Pentair Equipment, LED lighting throughout the pool and spa, gathering space with automated fire pit, lounge deck area, synthetic turf between step pads and deck and a fully loaded Gourmet outdoor kitchen to meet all the entertaining needs.
This outdoor environment cohesively brings the clean & modern finishes of the renovated home seamlessly to the outdoors to a pool and spa for play, exercise and relaxation.
Photography: Daniel Driensky
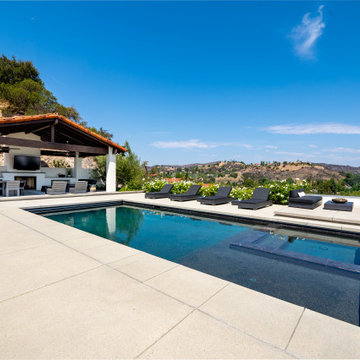
Taking in the panoramic views of this Modern Mediterranean Resort while dipping into its luxurious pool feels like a getaway tucked into the hills of Westlake Village. Although, this home wasn’t always so inviting. It originally had the view to impress guests but no space to entertain them.
One day, the owners ran into a sign that it was time to remodel their home. Quite literally, they were walking around their neighborhood and saw a JRP Design & Remodel sign in someone’s front yard.
They became our clients, and our architects drew up a new floorplan for their home. It included a massive addition to the front and a total reconfiguration to the backyard. These changes would allow us to create an entry, expand the small living room, and design an outdoor living space in the backyard. There was only one thing standing in the way of all of this – a mountain formed out of solid rock. Our team spent extensive time chipping away at it to reconstruct the home’s layout. Like always, the hard work was all worth it in the end for our clients to have their dream home!
Luscious landscaping now surrounds the new addition to the front of the home. Its roof is topped with red clay Spanish tiles, giving it a Mediterranean feel. Walking through the iron door, you’re welcomed by a new entry where you can see all the way through the home to the backyard resort and all its glory, thanks to the living room’s LaCantina bi-fold door.
A transparent fence lining the back of the property allows you to enjoy the hillside view without any obstruction. Within the backyard, a 38-foot long, deep blue modernized pool gravitates you to relaxation. The Baja shelf inside it is a tempting spot to lounge in the water and keep cool, while the chairs nearby provide another option for leaning back and soaking up the sun.
On a hot day or chilly night, guests can gather under the sheltered outdoor living space equipped with ceiling fans and heaters. This space includes a kitchen with Stoneland marble countertops and a 42-inch Hestan barbeque. Next to it, a long dining table awaits a feast. Additional seating is available by the TV and fireplace.
From the various entertainment spots to the open layout and breathtaking views, it’s no wonder why the owners love to call their home a “Modern Mediterranean Resort.”
Photographer: Andrew Orozco
Pool Design Ideas with Concrete Slab
9
