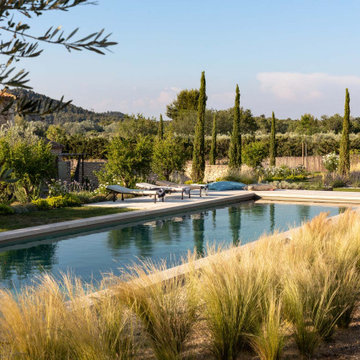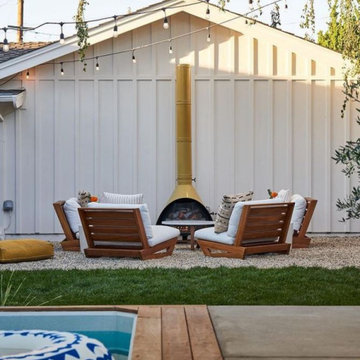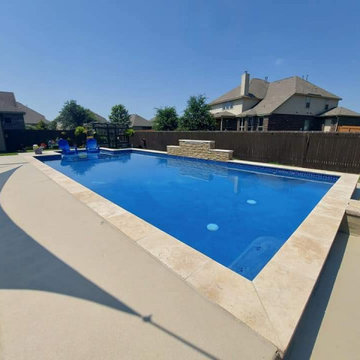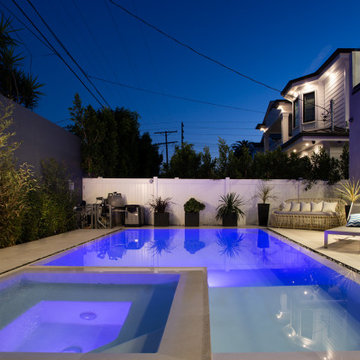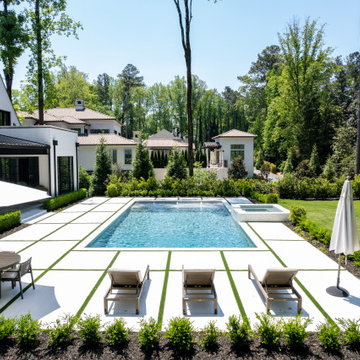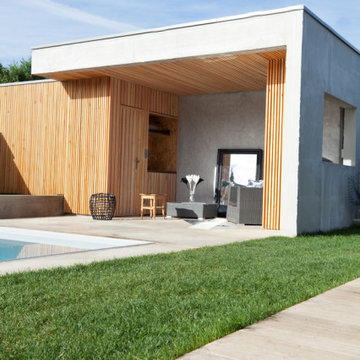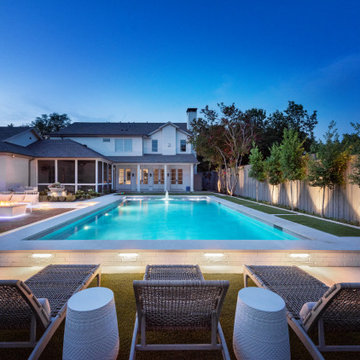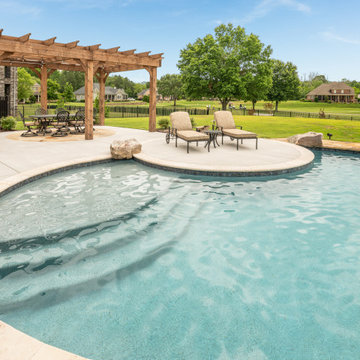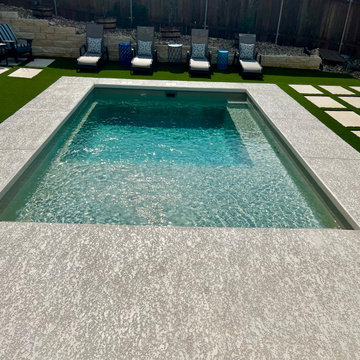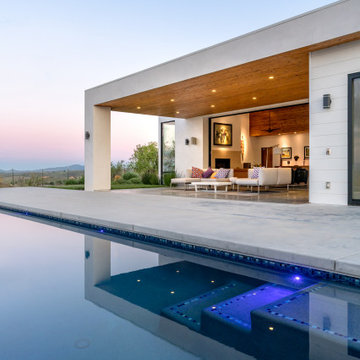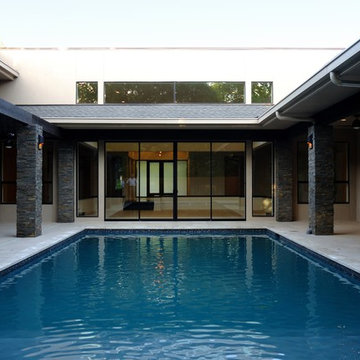Pool Design Ideas with with a Pool and Concrete Slab
Refine by:
Budget
Sort by:Popular Today
21 - 40 of 664 photos
Item 1 of 3

Fin dai primi sopralluoghi ci ha colpito il rapporto particolare che il sito ha con lo splendido scenario della Alpi Apuane, una visuale privilegiata della catena montuosa nella sua ampiezza, non inquinata da villette “svettanti”. Ci è parsa quindi prioritaria la volontà di definire il progetto in orizzontale, creando un’architettura minima, del "quasi nulla" che riportasse alla mente le costruzioni effimere che caratterizzavano il litorale versiliese prima dell’espansione urbanistica degli ultimi decenni. La costruzione non cerca così di mostrarsi, ma piuttosto sparire tra le siepi di confine, una sorta di vela leggera sospesa su esili piedritti e definita da lunghi setti orizzontali in cemento faccia-vista, che definiscono un ideale palcoscenico per le montagne retrostanti.
Un intervento calibrato e quasi timido rispetto all’intorno, che trova la sua qualità nell’uso dei diversi materiali con cui sono trattare le superficie. La zona giorno si proietta nel giardino, che diventa una sorta di salone a cielo aperto mentre la natura, vegetazione ed acqua penetrano all’interno in un continuo gioco di rimandi enfatizzato dalle riflessioni create dalla piscina e dalle vetrate. Se il piano terra costituisce il luogo dell’incontro privilegiato con natura e spazio esterno, il piano interrato è invece il rifugio sicuro, lontano dagli sguardi e dai rumori, dove ritirarsi durante la notte, protetto e caratterizzato da un inaspettato ampio patio sul lato est che diffonde la luce naturale in tutte gli spazi e le camere da letto.
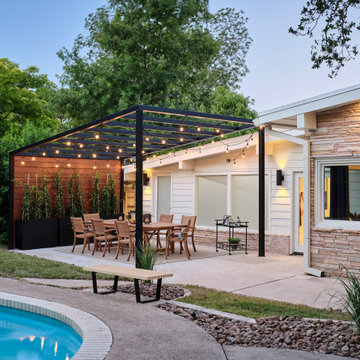
The home's original pool was in great condition. The team cleaned up the overgrown brush in the back yard and installed new landscaping and a new cedar fence. The large patio provided the perfect spot for the team to incorporate a custom designed mid century wood and steel pergola.
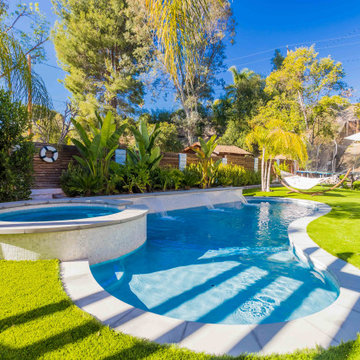
Backyard remodel new pool excavation 8 foot diameter Spa 30 foot long pool fine pebble plaster modern precast coping.
2 inch high turf Proximately 3000 square-foot retaining wall outdoor speakers total projects 10 weeks cost 105K
Project Year: 2020
Project Cost: $75,001 - $100,000
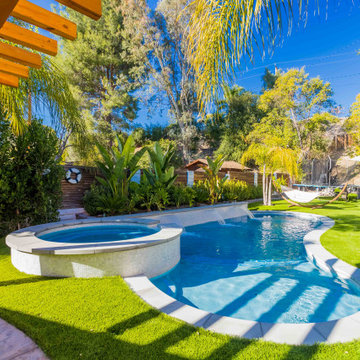
Backyard remodel new pool excavation 8 foot diameter Spa 30 foot long pool fine pebble plaster modern precast coping.
2 inch high turf Proximately 3000 square-foot retaining wall outdoor speakers total projects 10 weeks cost 105K
Project Year: 2020
Project Cost: $75,001 - $100,000
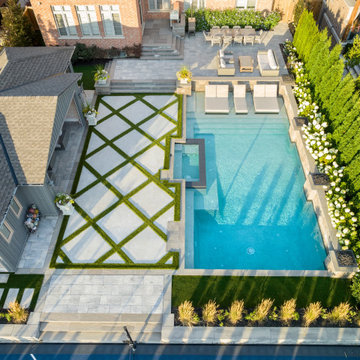
Three steps below the lounge/dining terrace are the pool, patio and cabana. All surfaces are low maintenance including the small sections of artificial turf lawn plus the inserts in the white acid etched concrete patio. The pool has a 2’ elevated feature wall which doubles as a retaining wall to cope with the sloping terrain.
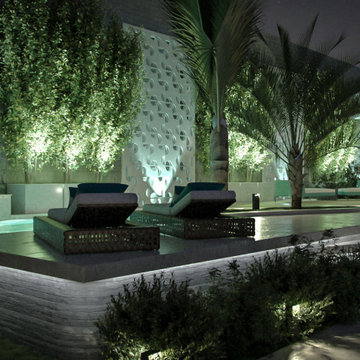
Pool designed for a 4 people family, as an spa and parties place. the tiles used are made of resined concrete.
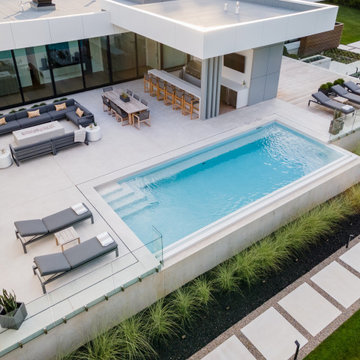
The pool, ringed by bright white tile, features wedding cake walk-in steps plus an underwater bench which runs the full length on the patio side. The bench not only provides extended entry and exit points for the pool but also offers a place to sit in water cooled comfort and enjoy the infinity view.
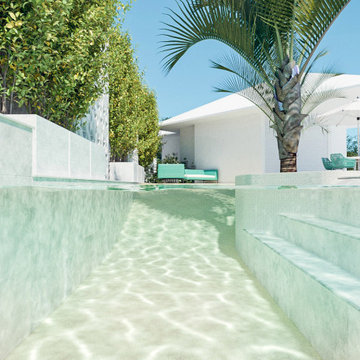
Pool designed for a 4 people family, as an spa and parties place. the tiles used are made of resined concrete.
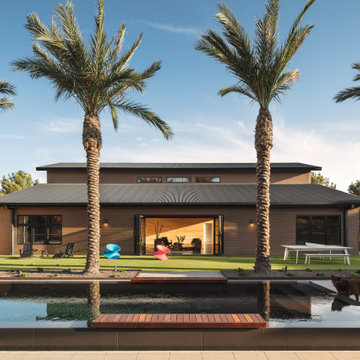
View of barn from the courtyard. A rain screen of composite wood siding and corrugated metal roof are the main exterior materials. The lawn area in front of the barn supports a bocce court, seating area, ping pong and general gathering.
Pool Design Ideas with with a Pool and Concrete Slab
2
