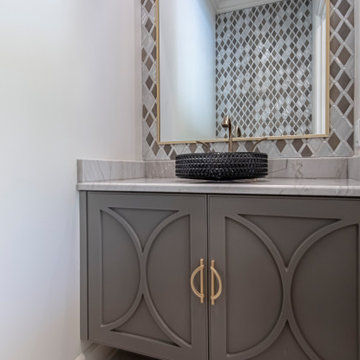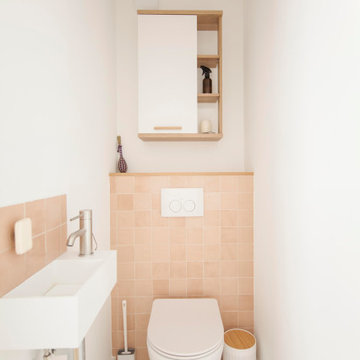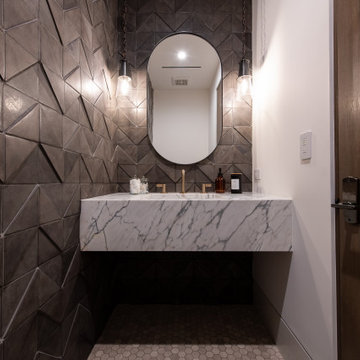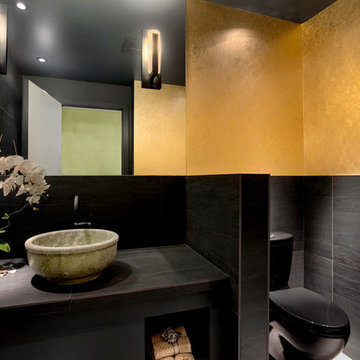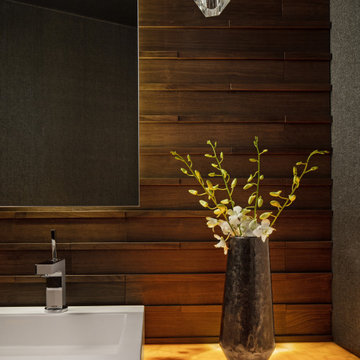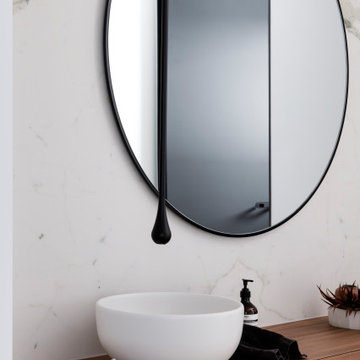Powder Room Design Ideas with a Floating Vanity
Refine by:
Budget
Sort by:Popular Today
81 - 100 of 2,358 photos
Item 1 of 3

Custom built reeded walnut floating vanity with custom built in ledge sink and backsplash out of marble.
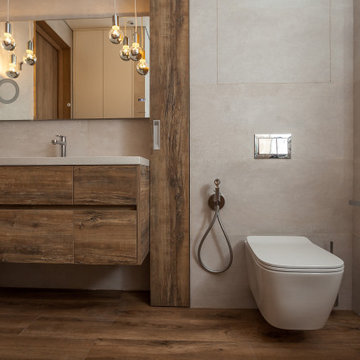
Ванная комната оформлена в сочетаниях белого и дерева. Оригинальные светильники, дерево и мрамор.
The bathroom is decorated in combinations of white and wood. Original lamps, wood and marble.

The compact powder room shines with natural marble tile and floating vanity. Underlighting on the vanity and hanging pendants keep the space bright while ensuring a smooth, warm atmosphere.
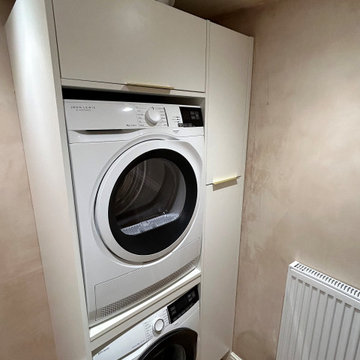
What a great way of making the most of the space!! This room was perfect for a downstairs cloakroom and utility. Utopia Qube cloakroom furniture in white with their brass handle and tap fits perfectly. Wall hung furniture creates the sense of space as the light bounces off the floor below. Having white is also a great way of creating the illusion of space and openness, as well as feeling fresh and clean.
Staying with the white and brass theme, we used Second Nature Porter for the custom made housing for the appliances. The extra cupboard space is great for laundry detergents etc, keeping everything tidy and in its place!
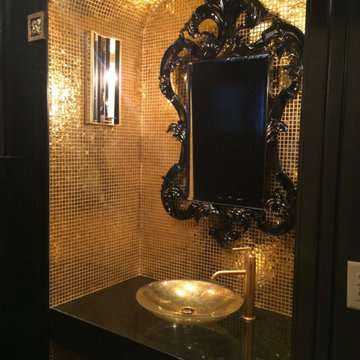
Elegant Powder Room! Custom built vanity niche with floating granite vanity. Niche features gold leaf mosaic tile, black lacquered carved mirror, spun gold vessel sink, gold faucet and black and gold mirrored sconces.
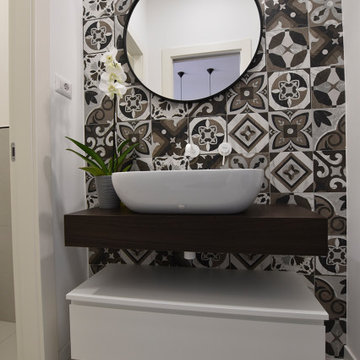
Un bagno tutto giocato sulla combinazione tra bianco e nero. Le cementine che riprendono la texture del legno e del marmo, nell'antibagno creano il fondale sul quale poggia il mobile sospeso del lavabo, nel bagno diventano un tappeto, su cui fluttuano i sanitari sospesi. Il grigio perla viene proposto come pavimento che unisce antibagno e bagno dove diventa anche rivestimento.

Bathrooms by Oldham were engaged by Judith & Frank to redesign their main bathroom and their downstairs powder room.
We provided the upstairs bathroom with a new layout creating flow and functionality with a walk in shower. Custom joinery added the much needed storage and an in-wall cistern created more space.
In the powder room downstairs we offset a wall hung basin and in-wall cistern to create space in the compact room along with a custom cupboard above to create additional storage. Strip lighting on a sensor brings a soft ambience whilst being practical.

Custom built by DCAM HOMES, one of Oakville’s most reputable builders. South of Lakeshore and steps to the lake, this newly built modern custom home features over 3,200 square feet of stylish living space in a prime location!
This stunning home provides large principal rooms that flow seamlessly from one another. The open concept design features soaring 24-foot ceilings with floor to ceiling windows flooding the space with natural light. A home office is located off the entrance foyer creating a private oasis away from the main living area. The double storey ceiling in the family room automatically draws your eyes towards the open riser wood staircase, an architectural delight. This space also features an extra wide, 74” fireplace for everyone to enjoy.
The thoughtfully designed chef’s kitchen was imported from Italy. An oversized island is the center focus of this room. Other highlights include top of the line built-in Miele appliances and gorgeous two-toned touch latch custom cabinetry.
With everyday convenience in mind - the mudroom, with access from the garage, is the perfect place for your family to “drop everything”. This space has built-in cabinets galore – providing endless storage.
Upstairs the master bedroom features a modern layout with open concept spa-like master ensuite features shower with body jets and steam shower stand-alone tub and stunning master vanity. This master suite also features beautiful corner windows and custom built-in wardrobes. The second and third bedroom also feature custom wardrobes and share a convenient jack-and-jill bathroom. Laundry is also found on this level.
Beautiful outdoor areas expand your living space – surrounded by mature trees and a private fence, this will be the perfect end of day retreat!
This home was designed with both style and function in mind to create both a warm and inviting living space.
Powder Room Design Ideas with a Floating Vanity
5
