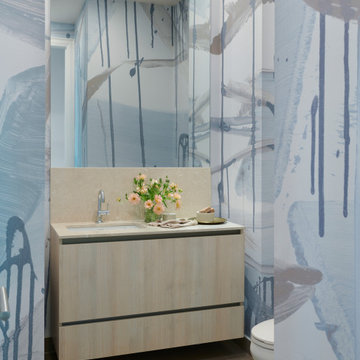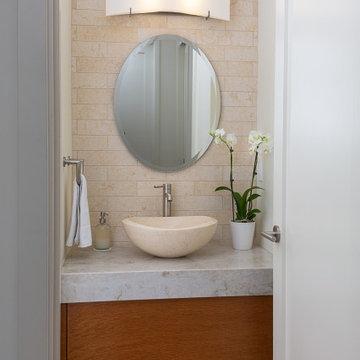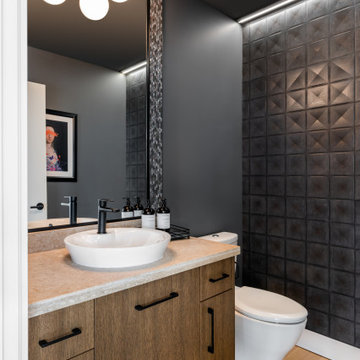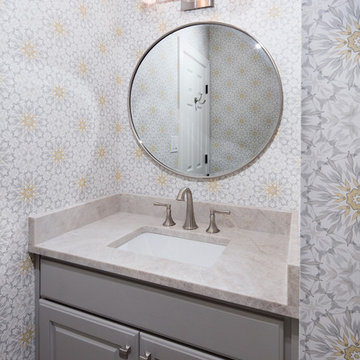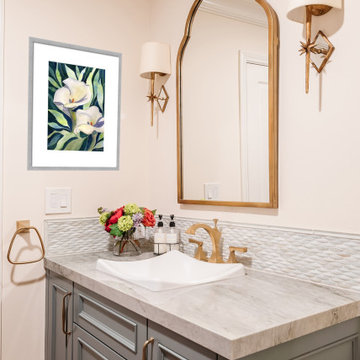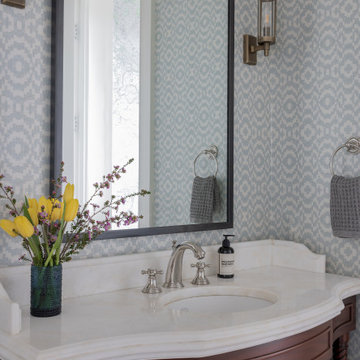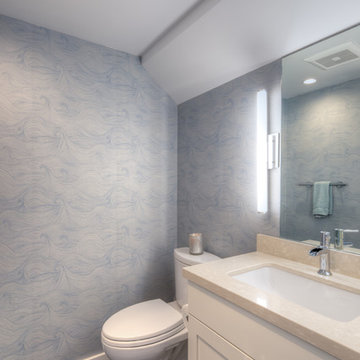Powder Room Design Ideas with a One-piece Toilet and Beige Benchtops
Refine by:
Budget
Sort by:Popular Today
21 - 40 of 346 photos
Item 1 of 3

An exquisite example of French design and decoration, this powder bath features luxurious materials of white onyx countertops and floors, with accents of Rossa Verona marble imported from Italy that mimic the tones in the coral colored wall covering. A niche was created for the bombe chest with paneling where antique leaded mirror inserts make this small space feel expansive. An antique mirror, sconces, and crystal chandelier add glittering light to the space.
Interior Architecture & Design: AVID Associates
Contractor: Mark Smith Custom Homes
Photo Credit: Dan Piassick
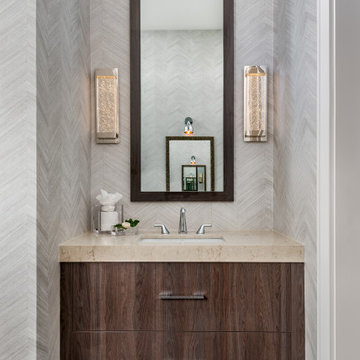
This condo featured a grand master bathroom space that included a separate water closet and make up vanity space.
The later featured a woodgrain wallpaper and the main space features textured wall tiles, exotic wood millwork and luxury lighting and fixtures. Neutral but layered in detail, these space are timeless and and beautiful places to complete the rituals of everyday life.

Please visit my website directly by copying and pasting this link directly into your browser: http://www.berensinteriors.com/ to learn more about this project and how we may work together!
This alluring powder bathroom is like a tiny gem with the handpainted wallpaper. Robert Naik Photography.

An elegant Powder Room has softly pearlescent wall tiles that glowingly offset a minimal vanity design. Custom interior doors are Mahogany wood stained a taupe-gray with stainless steel inlays.
Modern design favors clean lines, open spaces, minimal architectural elements + furnishings. However, because there’s less in a space, New Mood Design’s signature approach ensures that we invest time selecting from rich and varied possibilities when it comes to design details.
Photography ©: Marc Mauldin Photography Inc., Atlanta

Cloakroom Bathroom in Storrington, West Sussex
Plenty of stylish elements combine in this compact cloakroom, which utilises a unique tile choice and designer wallpaper option.
The Brief
This client wanted to create a unique theme in their downstairs cloakroom, which previously utilised a classic but unmemorable design.
Naturally the cloakroom was to incorporate all usual amenities, but with a design that was a little out of the ordinary.
Design Elements
Utilising some of our more unique options for a renovation, bathroom designer Martin conjured a design to tick all the requirements of this brief.
The design utilises textured neutral tiles up to half height, with the client’s own William Morris designer wallpaper then used up to the ceiling coving. Black accents are used throughout the room, like for the basin and mixer, and flush plate.
To hold hand towels and heat the small space, a compact full-height radiator has been fitted in the corner of the room.
Project Highlight
A lighter but neutral tile is used for the rear wall, which has been designed to minimise view of the toilet and other necessities.
A simple shelf area gives the client somewhere to store a decorative item or two.
The End Result
The end result is a compact cloakroom that is certainly memorable, as the client required.
With only a small amount of space our bathroom designer Martin has managed to conjure an impressive and functional theme for this Storrington client.
Discover how our expert designers can transform your own bathroom with a free design appointment and quotation. Arrange a free appointment in showroom or online.
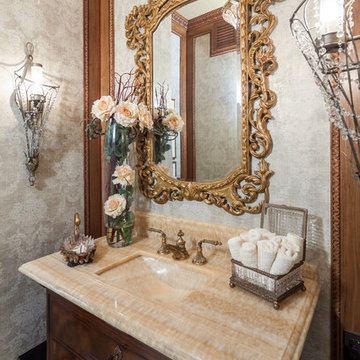
This Powder Room is the jewelry box of the home. It's glass beaded ceiling twinkles from the glow of the crystal chandelier, and is a worthy companion of the onyx countertop.
Designer: Peggy Fuller
Photo Credit: Brad Carr - B-Rad Studios
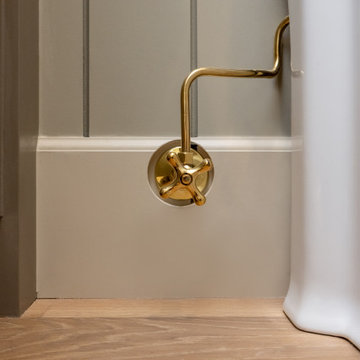
Classic Modern new construction powder bath featuring a warm, earthy palette, brass fixtures, and wood paneling.

Farmhouse Powder Room with oversized mirror and herringbone floor tile.
Just the Right Piece
Warren, NJ 07059
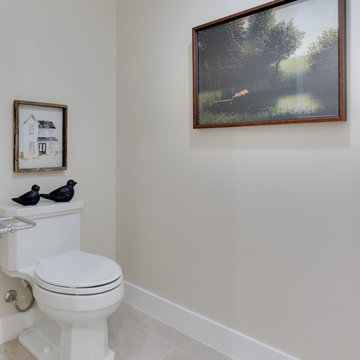
Interior Designer: Simons Design Studio
Builder: Magleby Construction
Photography: Allison Niccum

Cloakroom Bathroom in Storrington, West Sussex
Plenty of stylish elements combine in this compact cloakroom, which utilises a unique tile choice and designer wallpaper option.
The Brief
This client wanted to create a unique theme in their downstairs cloakroom, which previously utilised a classic but unmemorable design.
Naturally the cloakroom was to incorporate all usual amenities, but with a design that was a little out of the ordinary.
Design Elements
Utilising some of our more unique options for a renovation, bathroom designer Martin conjured a design to tick all the requirements of this brief.
The design utilises textured neutral tiles up to half height, with the client’s own William Morris designer wallpaper then used up to the ceiling coving. Black accents are used throughout the room, like for the basin and mixer, and flush plate.
To hold hand towels and heat the small space, a compact full-height radiator has been fitted in the corner of the room.
Project Highlight
A lighter but neutral tile is used for the rear wall, which has been designed to minimise view of the toilet and other necessities.
A simple shelf area gives the client somewhere to store a decorative item or two.
The End Result
The end result is a compact cloakroom that is certainly memorable, as the client required.
With only a small amount of space our bathroom designer Martin has managed to conjure an impressive and functional theme for this Storrington client.
Discover how our expert designers can transform your own bathroom with a free design appointment and quotation. Arrange a free appointment in showroom or online.
Powder Room Design Ideas with a One-piece Toilet and Beige Benchtops
2
