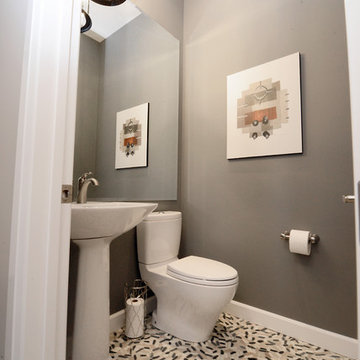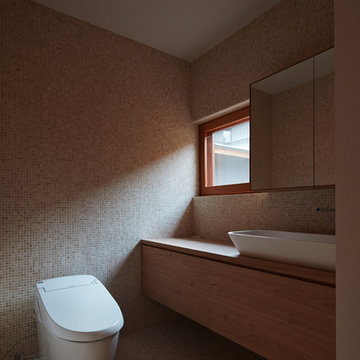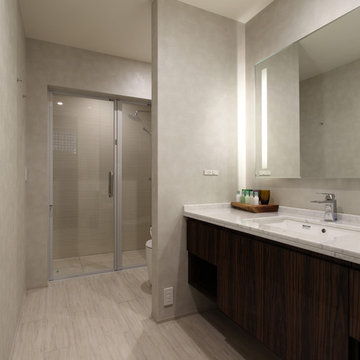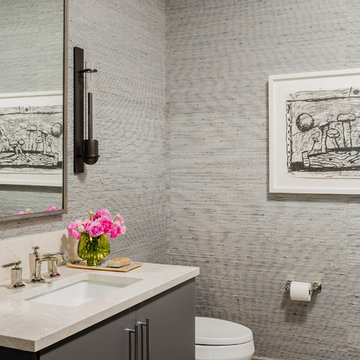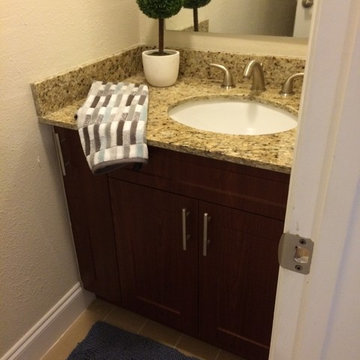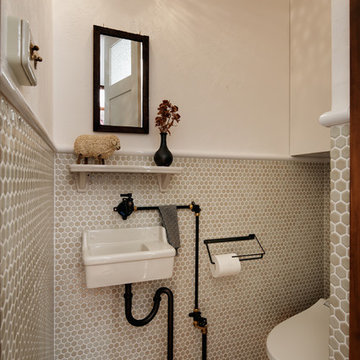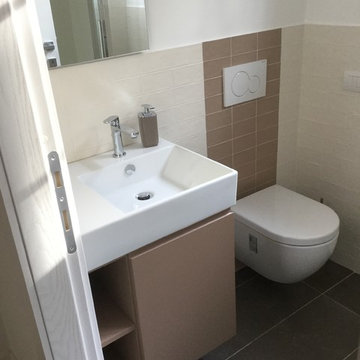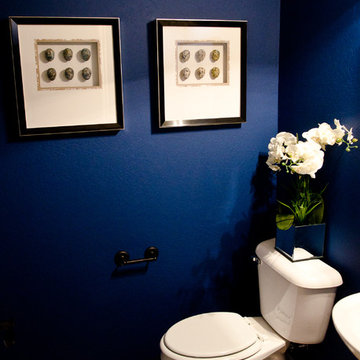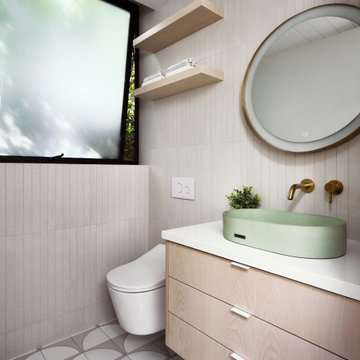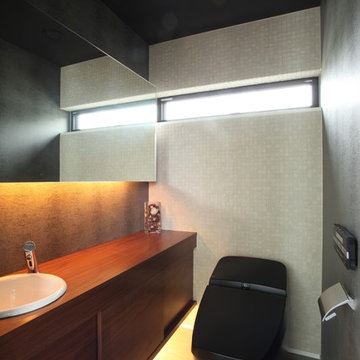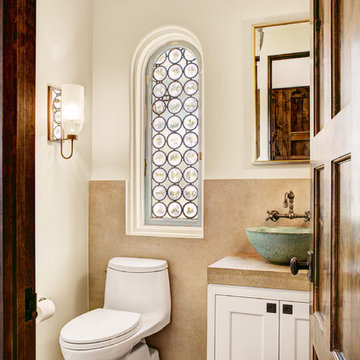Powder Room Design Ideas with a One-piece Toilet and Beige Tile
Refine by:
Budget
Sort by:Popular Today
81 - 100 of 794 photos
Item 1 of 3
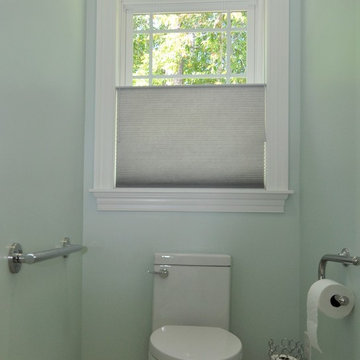
Toilet room with handrails and even a toilet paper holder that is also a handrail. Hunter Douglas top-down/Bottom-up window shades.
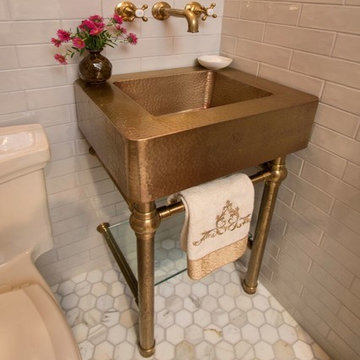
The powder room was relocated from the back of the house. it now resides tucked into little space created between the dining room and kitchen. The powder room sink is a real eye catcher and the splurge in un-laquered brass it will continue to turn and age with the color deepening to a dark brown over time with bright highlights. Water Works wall mounter faucet also in un-lauquered brass complete the look.
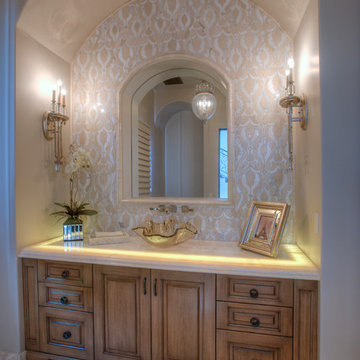
We love this bathrooms custom vanity, vessel sink, backsplash, and the backlit onyx countertop.
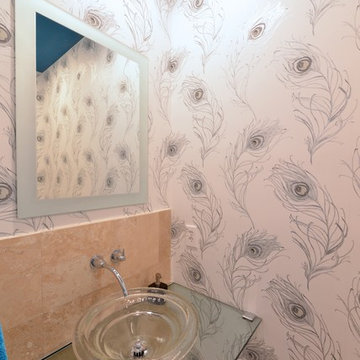
This small powder bath is a unique space with white peacock feather wallpaper and a pop of turquoise paint on the ceiling.
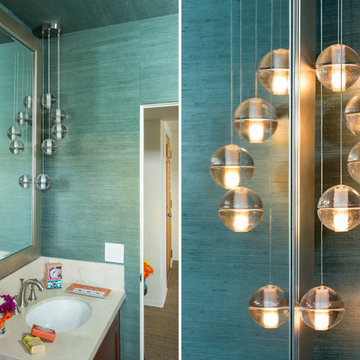
The Five-Light Bocci Pendant hangs over the vanity in the powder room for dramatic flair.
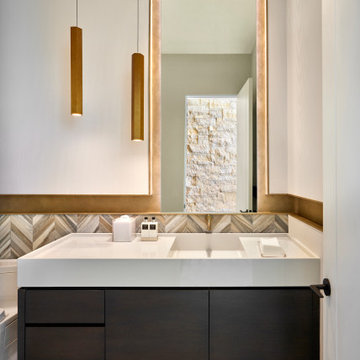
A floating vanity, champagne-color metal accents, and a dynamic tile design define this modernist powder room. Reflected in the mirror is a limestone-faced wall, a common element of the residence.
Project // Ebony and Ivory
Paradise Valley, Arizona
Architecture: Drewett Works
Builder: Bedbrock Developers
Interiors: Mara Interior Design - Mara Green
Landscape: Bedbrock Developers
Photography: Werner Segarra
Countertop: The Stone Collection
Limestone wall: Solstice Stone
Metalwork: Steel & Stone
Cabinets: Distinctive Custom Cabinetry
https://www.drewettworks.com/ebony-and-ivory/
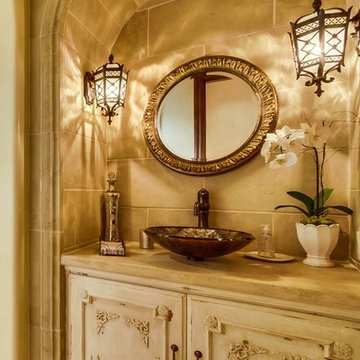
Mediterranean Style New Construction, Shay Realtors,
Scott M Grunst - Architect -
Powder room with custom cabinet details, we selected each detail on these doors and designed all of the built-ins and cabinets in the entire home.

Cloakroom Bathroom in Storrington, West Sussex
Plenty of stylish elements combine in this compact cloakroom, which utilises a unique tile choice and designer wallpaper option.
The Brief
This client wanted to create a unique theme in their downstairs cloakroom, which previously utilised a classic but unmemorable design.
Naturally the cloakroom was to incorporate all usual amenities, but with a design that was a little out of the ordinary.
Design Elements
Utilising some of our more unique options for a renovation, bathroom designer Martin conjured a design to tick all the requirements of this brief.
The design utilises textured neutral tiles up to half height, with the client’s own William Morris designer wallpaper then used up to the ceiling coving. Black accents are used throughout the room, like for the basin and mixer, and flush plate.
To hold hand towels and heat the small space, a compact full-height radiator has been fitted in the corner of the room.
Project Highlight
A lighter but neutral tile is used for the rear wall, which has been designed to minimise view of the toilet and other necessities.
A simple shelf area gives the client somewhere to store a decorative item or two.
The End Result
The end result is a compact cloakroom that is certainly memorable, as the client required.
With only a small amount of space our bathroom designer Martin has managed to conjure an impressive and functional theme for this Storrington client.
Discover how our expert designers can transform your own bathroom with a free design appointment and quotation. Arrange a free appointment in showroom or online.
Powder Room Design Ideas with a One-piece Toilet and Beige Tile
5
