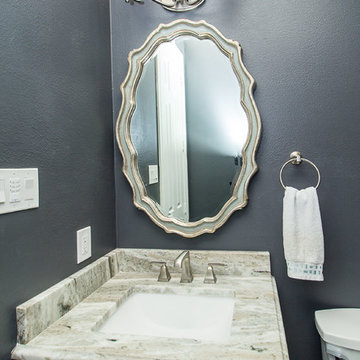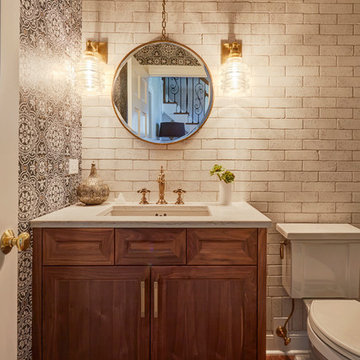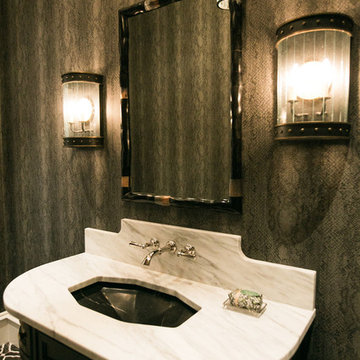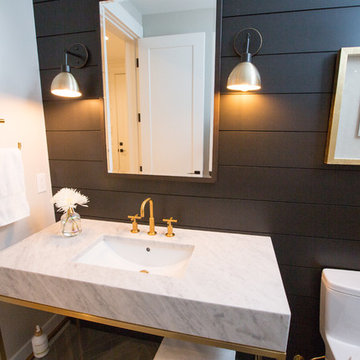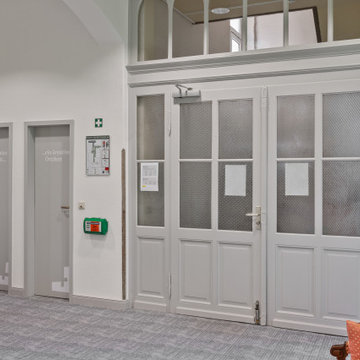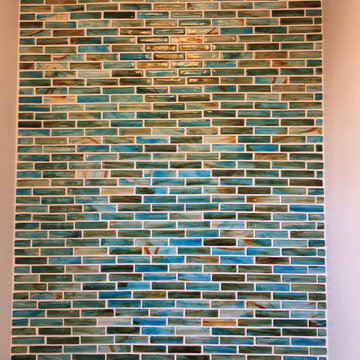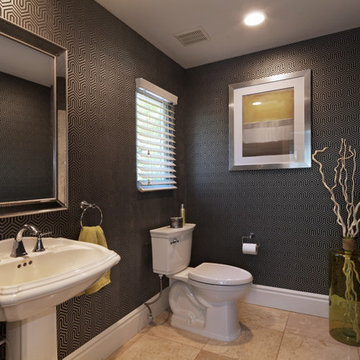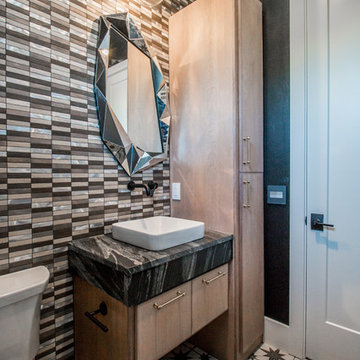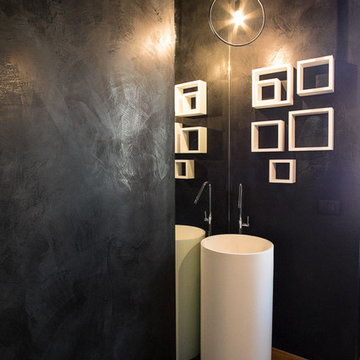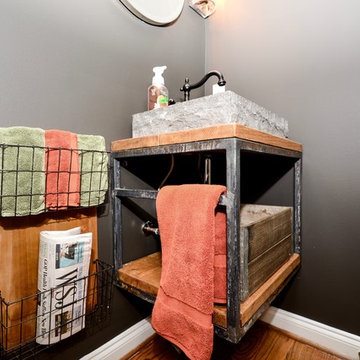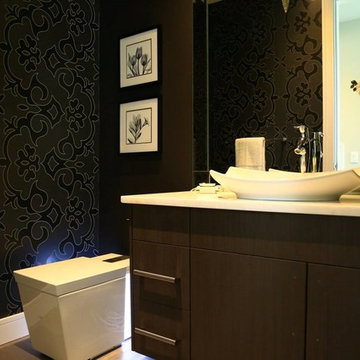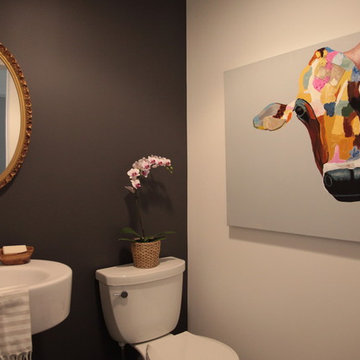Powder Room Design Ideas with a Two-piece Toilet and Black Walls
Refine by:
Budget
Sort by:Popular Today
141 - 160 of 278 photos
Item 1 of 3
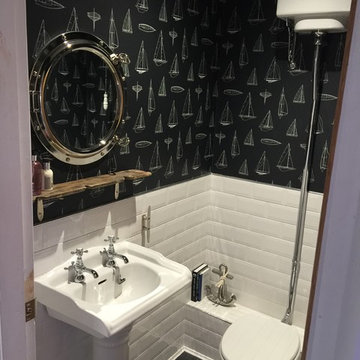
Nautical downstairs toilet with Belfast high flush toilet, sink and pedestal. Driftwood shelf, porthole mirror and boat cleats for towel hook and toilet roll holder. Poop Deck signage on door and Regatta Crew wallpaper.
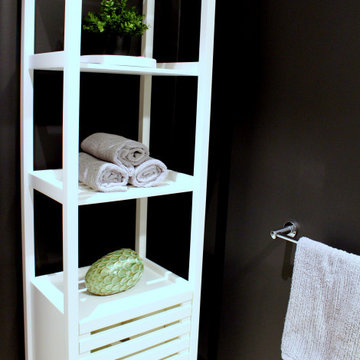
Just a quick update with black walls and a standing piece of furniture was all this powder room needed.
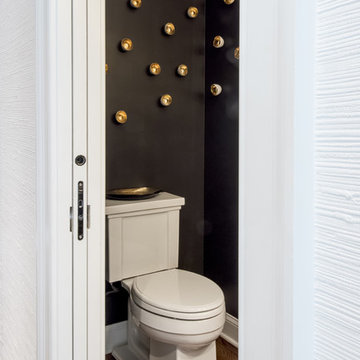
Architecture and Construction by Rock Paper Hammer.
Interior Design by Lindsay Habeeb.
Photography by Andrew Hyslop.
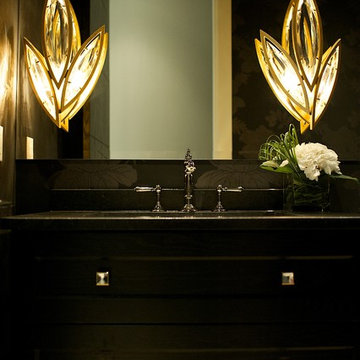
Marie Hebson, Designer Natasha Dixon, Photographer
Flowers by Callingwood Flowers
The Marketplace at Callingwood
6655 178 St NW #430, Edmonton, AB T5T 4J5
Phone: (780) 481-2361
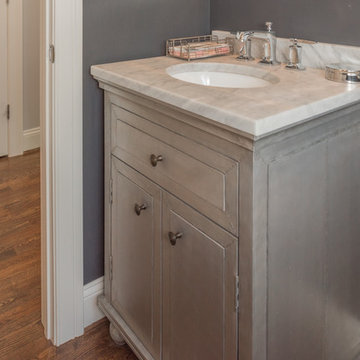
The transitional style of the interior of this remodeled shingle style home in Connecticut hits all of the right buttons for todays busy family. The sleek white and gray kitchen is the centerpiece of The open concept great room which is the perfect size for large family gatherings, but just cozy enough for a family of four to enjoy every day. The kids have their own space in addition to their small but adequate bedrooms whch have been upgraded with built ins for additional storage. The master suite is luxurious with its marble bath and vaulted ceiling with a sparkling modern light fixture and its in its own wing for additional privacy. There are 2 and a half baths in addition to the master bath, and an exercise room and family room in the finished walk out lower level.
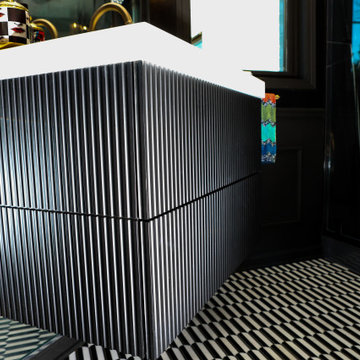
This powder room underwent an amazing transformation. From mixed matched colors to a beautiful black and gold space, this bathroom is to die for. Inside is brand new floor tiles and wall paint along with an all new shower and floating vanity. The walls are covered in a snake skin like wall paper with black wainscoting to accent. A half way was added to conceal the toilet and create more privacy. Gold fixtures and a lovely gold chandelier light up the space perfectly.
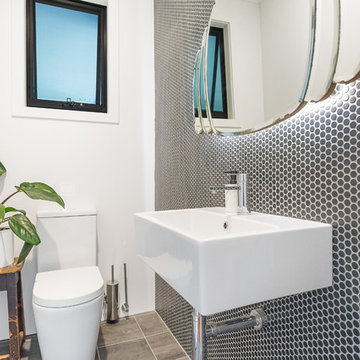
Powder room, with Black penny round tiles. The LED strip lighting makes the old Art Deco mirror Pop!
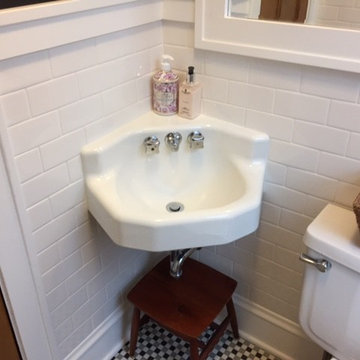
Combining subway with wood trim gave a historic consistency (matching the trim of the house) and saved money (avoiding the costlier specialty tiles). It also allowed us to seamlessly integrate a large mirror. The original elements are the floor and sink. Everything else is new.
Powder Room Design Ideas with a Two-piece Toilet and Black Walls
8
