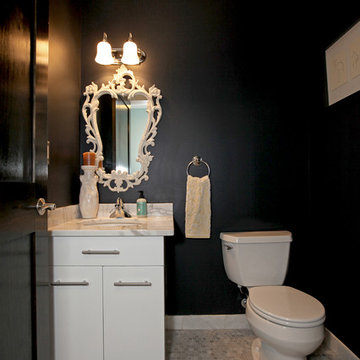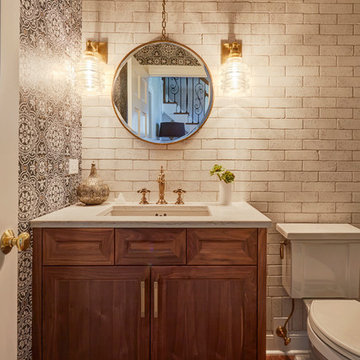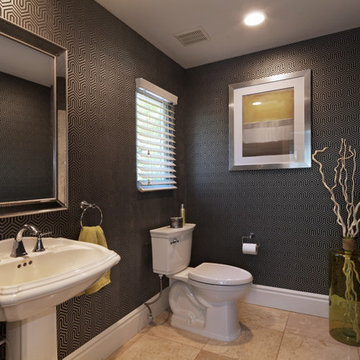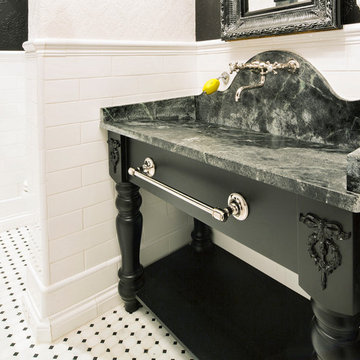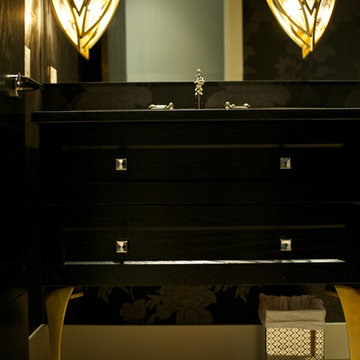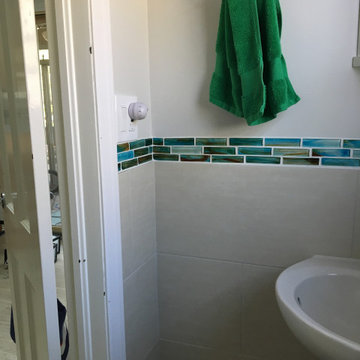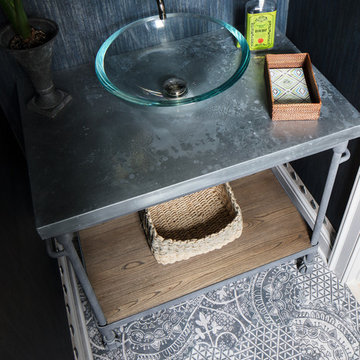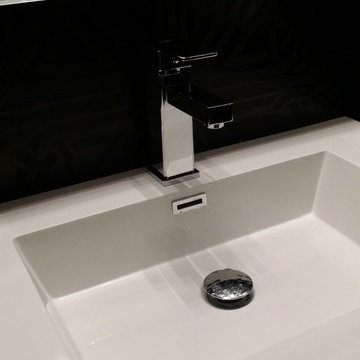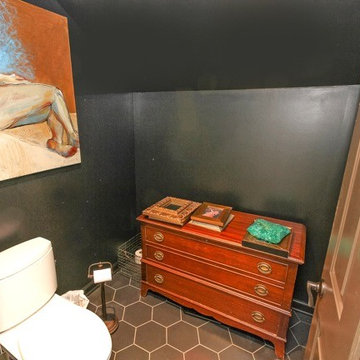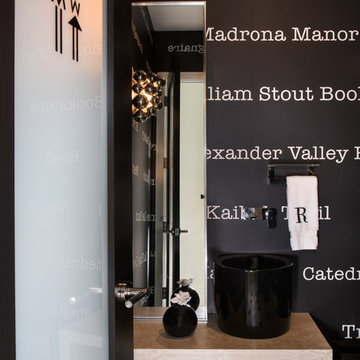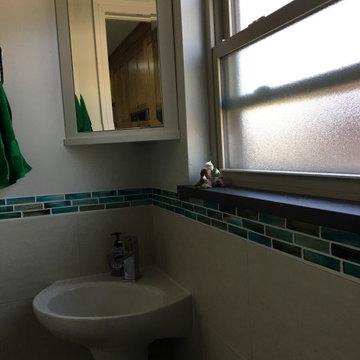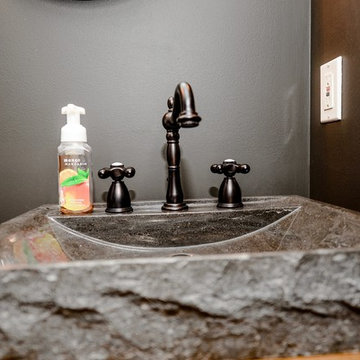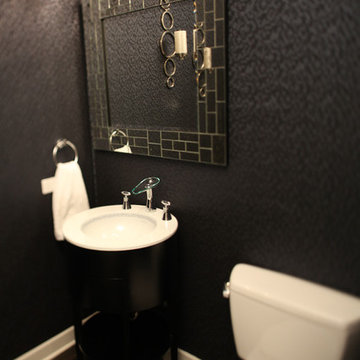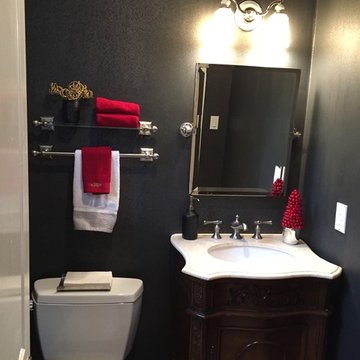Powder Room Design Ideas with a Two-piece Toilet and Black Walls
Refine by:
Budget
Sort by:Popular Today
161 - 180 of 278 photos
Item 1 of 3
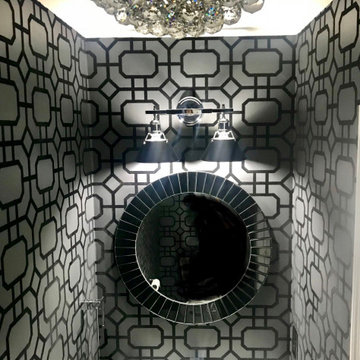
I seem to be going through a Black stage, but Susan and Bob love black and white and no more dramatic combination exists! Just because a space is small, does not mean it can't make a statement!
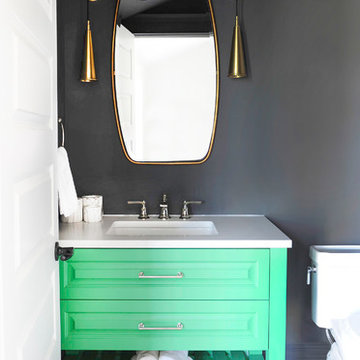
Drama was created in this powder room with a pop of green in the vanity which makes a beautiful statement against the black walls.
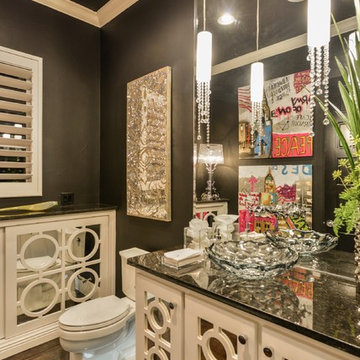
This 3,900 square foot Spanish style home was built by Sitterle Homes and designed with high ceilings, natural lighting, unique wall coverings, and contemporary interiors to show off a nice clean appeal throughout. The second floor covered balcony, large piano room and bar are just two of the many alluring areas one can forget about it all. Multiple outdoor living areas beautifully compliment a terraced rear yard design. The spacious kitchen and great room are ideal for entertaining large gatherings while the walk-thru shower of the master bathroom offer escapes resembling a trip to the spa. The distinction of style adds to the collective architectural beauty that make up the prestigious Inverness neighborhood. Located in North-central San Antonio, this three-bedroom house is only minutes from large parks, convenient shopping, healthy dining, and the Medical Center.
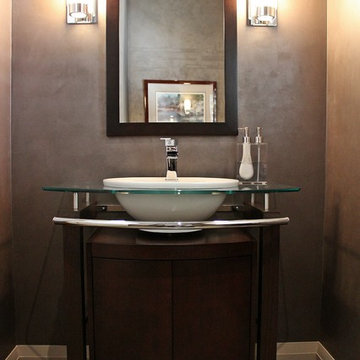
This project was a collaboration with kmsalter design and Starward Homes ( http://starwardhomes.com/).
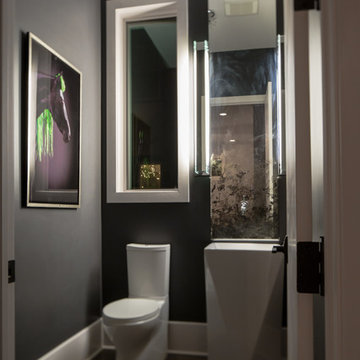
Custom Built light filled, meticulously detailed modern home in the premier Linden Hills neighborhood of Minneapolis, MN. Proudly created by Interior Designer Flora A. Brama of Revelry Studio and Builder Nick Thompson of NNT Builds Inc in partnership.
Photos by Melissa Baus Design.
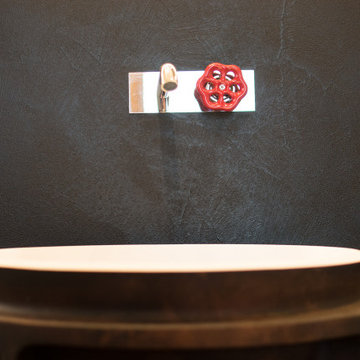
La particolarità di questo bagno industriale oltre al lavabo monolitico rivestito da una finitura color ruggine è il fatto di avere una parete adiacente alla camera tutta vetrata. Questo rende la finestra del bagno completamente visibile appena si apre la porta della camera da letto padronale... A parete resina nera e piatto doccia color ardesia. A terra resina cementizia autolivellante di colore grigio scuro.
Powder Room Design Ideas with a Two-piece Toilet and Black Walls
9
