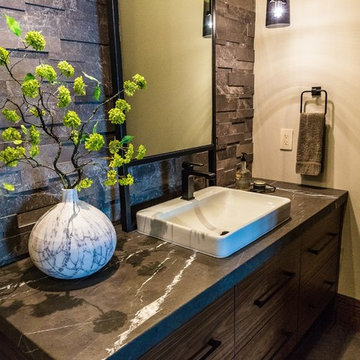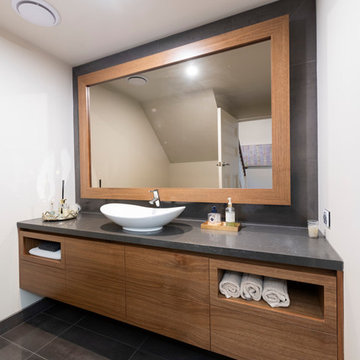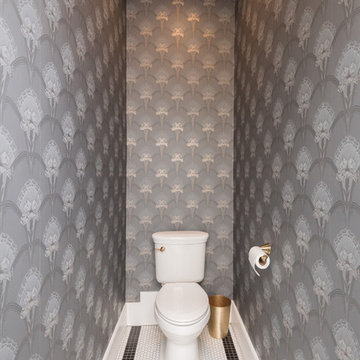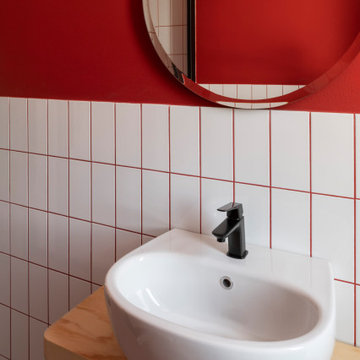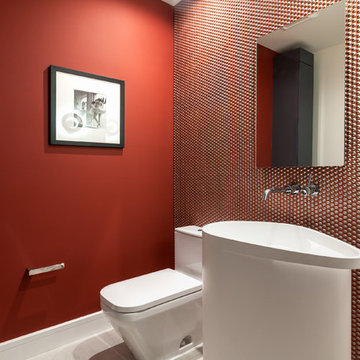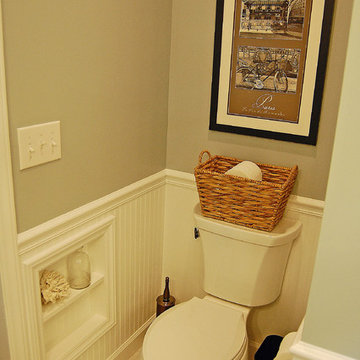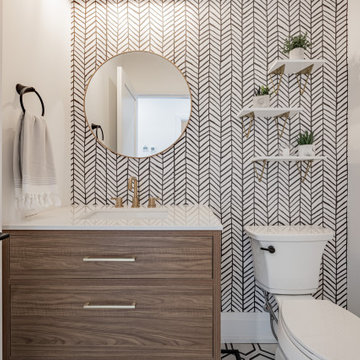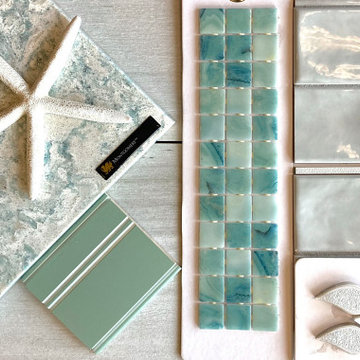Powder Room Design Ideas with a Two-piece Toilet and Porcelain Floors
Refine by:
Budget
Sort by:Popular Today
181 - 200 of 2,044 photos
Item 1 of 3
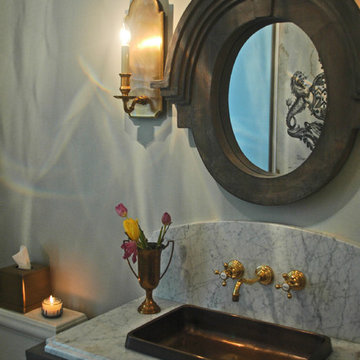
Glorious copper sink with brass faucet on this custom furniture vanity are just out of this world.
Meyer Design
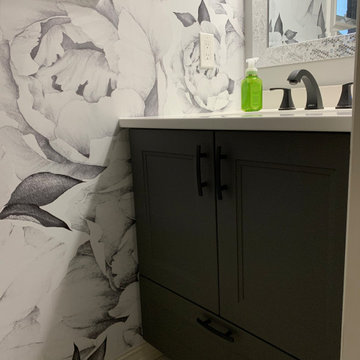
Small powder with lots of POP! The client fell in love with the wall paper and the rest came together. Sometimes there is that one thing that you just have to use, well in this case it was the wallpaper. It gives lots of character and simple items in this powder room are the accents to it. Love designing unique spaces!

The Tomar Court remodel was a whole home remodel focused on creating an open floor plan on the main level that is optimal for entertaining. By removing the walls separating the formal dining, formal living, kitchen and stair hallway, the main level was transformed into one spacious, open room. Throughout the main level, a custom white oak flooring was used. A three sided, double glass fireplace is the main feature in the new living room. The existing staircase was integrated into the kitchen island with a custom wall panel detail to match the kitchen cabinets. Off of the living room is the sun room with new floor to ceiling windows and all updated finishes. Tucked behind the sun room is a cozy hearth room. In the hearth room features a new gas fireplace insert, new stone, mitered edge limestone hearth, live edge black walnut mantle and a wood feature wall. Off of the kitchen, the mud room was refreshed with all new cabinetry, new tile floors, updated powder bath and a hidden pantry off of the kitchen. In the master suite, a new walk in closet was created and a feature wood wall for the bed headboard with floating shelves and bedside tables. In the master bath, a walk in tile shower , separate floating vanities and a free standing tub were added. In the lower level of the home, all flooring was added throughout and the lower level bath received all new cabinetry and a walk in tile shower.
TYPE: Remodel
YEAR: 2018
CONTRACTOR: Hjellming Construction
4 BEDROOM ||| 3.5 BATH ||| 3 STALL GARAGE ||| WALKOUT LOT
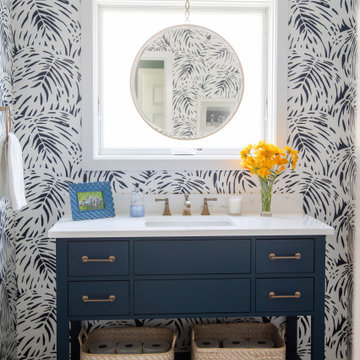
This wallpaper takes over the bathroom theme and adds lovely pattern to complete this space.

A Very Unique design with Statement Wall Paper & Black wood Wall Panelling.
This small space has a luxurious mix of industrial design mixed with traditional features. The high level cistern WC creates drama in keeping with the industrial star feature floor and leopard print wall paper. The beauty is in the details and this can be seen in the bronze brass tap, the beautiful hanging mirror and the miniature cast iron radiator. A true adventure in design.
Powder Room Design Ideas with a Two-piece Toilet and Porcelain Floors
10



