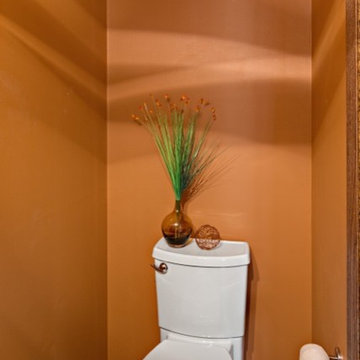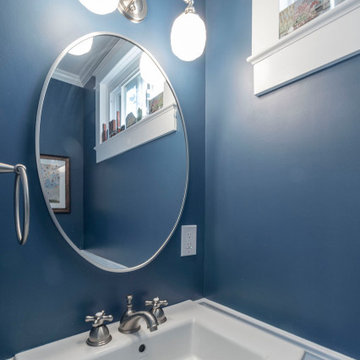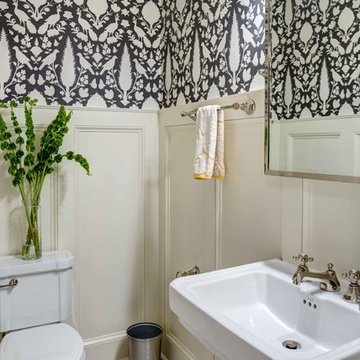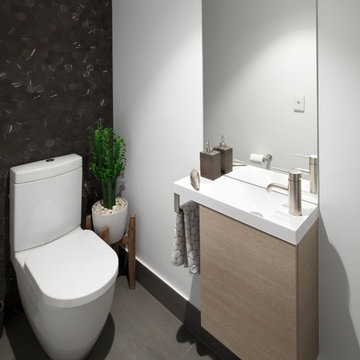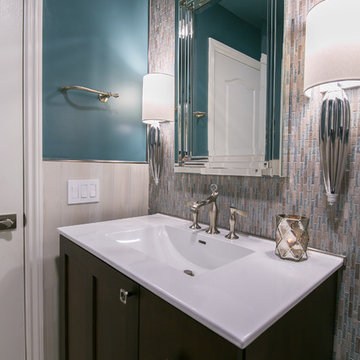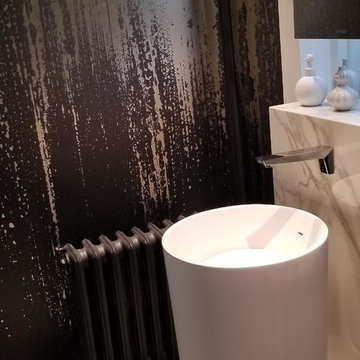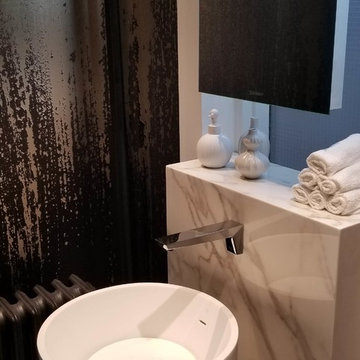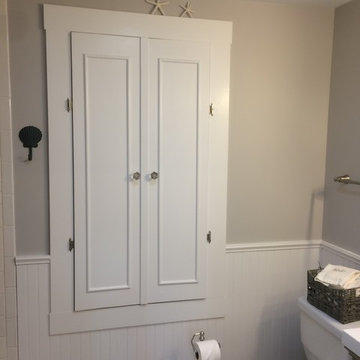Powder Room Design Ideas with a Two-piece Toilet and Porcelain Floors
Refine by:
Budget
Sort by:Popular Today
121 - 140 of 2,045 photos
Item 1 of 3
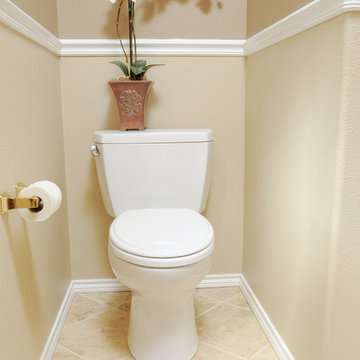
Vinyl flooring replaced with Periclean tile. Chair rail added. Walls painted two tone.
New toilet. Light installed above toilet.
Photography by Eben Weggoner
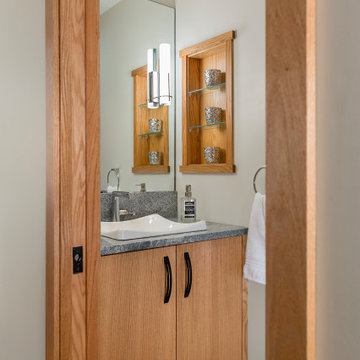
To create space for a powder room, two hall closets were removed. For display, niches were designed into the walls above the powder room sink.
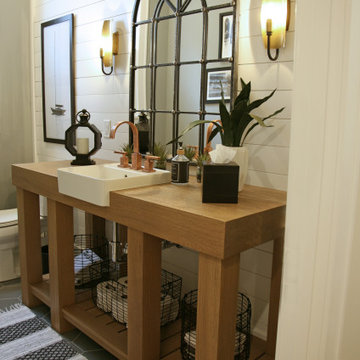
Oh what a powder room! The custom chunky butcher block styling of the vanity and all of the accessories were on the homeowners wish list from day one! With shiplap on the walls and cool hexagon tile on the floor, this bathroom takes the show!

This Ensuite bathroom highlights a luxurious mix of industrial design mixed with traditional country features.
The true eyecatcher in this space is the Bronze Cast Iron Freestanding Bath. Our client had a true adventurous spirit when it comes to design.
We ensured all the 21st century modern conveniences are included within the retro style bathroom.
A large walk in shower with both a rose over head rain shower and hand set for the everyday convenience.
His and Her separate basin units with ample amount of storage and large counter areas.
Finally to tie all design together we used a statement star tile on the floor to compliment the black wood panelling surround the bathroom.
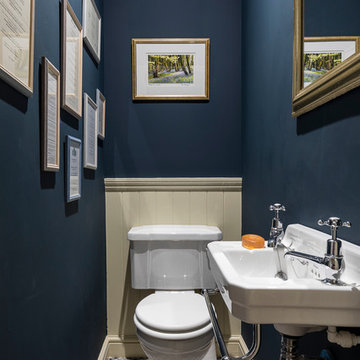
Traditional sanitaryware and wall panelling were used in the downstairs cloakroom. This contrasts with dark blue wall paint, which is one of the main colour trends of 2017.
The cloak room was featured in an article in Metro newspaper in July 2018.
Photography by Chris Snook
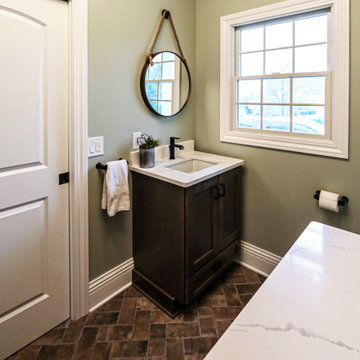
This laundry room / powder room combo has Medallion Dana Pointe flat panel vanity in Maplewood finished in Dockside stain. The countertop is Calacutta Ultra Quartz with a Kohler undermount rectangle sink. A Toto comfort height elongated toilet in Cotton finish. Moen Genta collection in Black includes towel ring, toilet paper holder and lavatory lever. On the floor is Daltile 4x8” Brickwork porcelain tile.
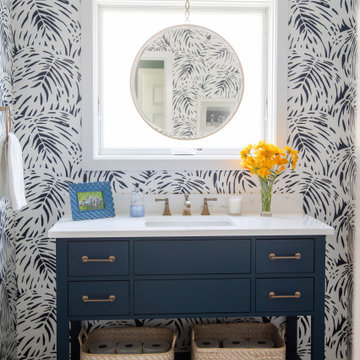
This wallpaper takes over the bathroom theme and adds lovely pattern to complete this space.

This 1966 contemporary home was completely renovated into a beautiful, functional home with an up-to-date floor plan more fitting for the way families live today. Removing all of the existing kitchen walls created the open concept floor plan. Adding an addition to the back of the house extended the family room. The first floor was also reconfigured to add a mudroom/laundry room and the first floor powder room was transformed into a full bath. A true master suite with spa inspired bath and walk-in closet was made possible by reconfiguring the existing space and adding an addition to the front of the house.

This bathroom had lacked storage with a pedestal sink. The yellow walls and dark tiled floors made the space feel dated and old. We updated the bathroom with light bright light blue paint, rich blue vanity cabinet, and black and white Design Evo flooring. With a smaller mirror, we are able to add in a light above the vanity. This helped the space feel bigger and updated with the fixtures and cabinet.

A focused design transformed a small half bath into an updated Victorian beauty. Small details like crown molding, bead board paneling, a chair rail and intricate tile pattern on the floor are the key elements that make this small bath unique and fresh.
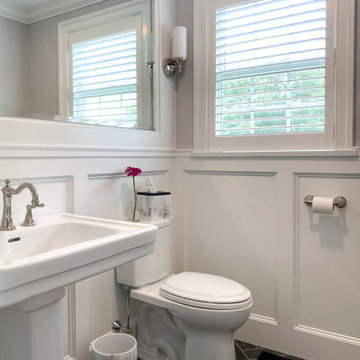
Powder room remodel, with a faux-marble herringbone floor, pedestal sink, custom millwork, and timeless, classic fixtures. The space is finished off with soft wallpaper, a pair of sconces, and an oversized custom mirror that enlarges the room.
Powder Room Design Ideas with a Two-piece Toilet and Porcelain Floors
7
