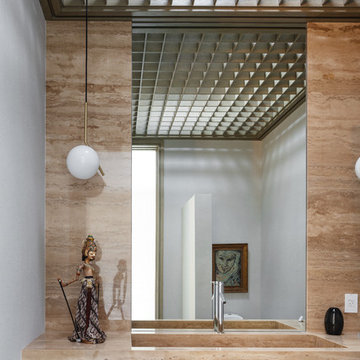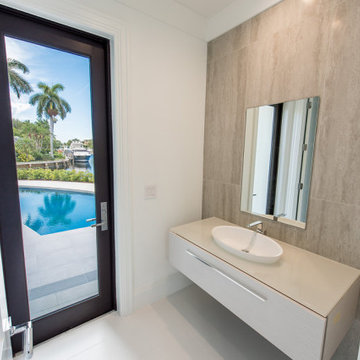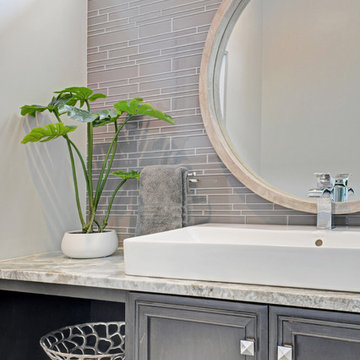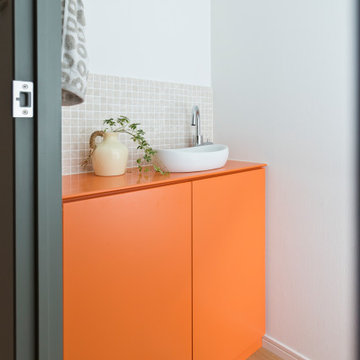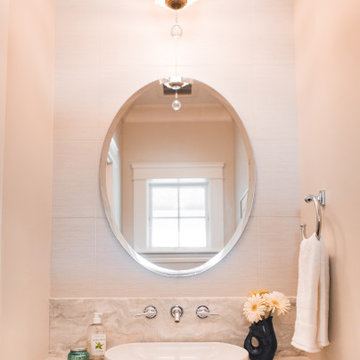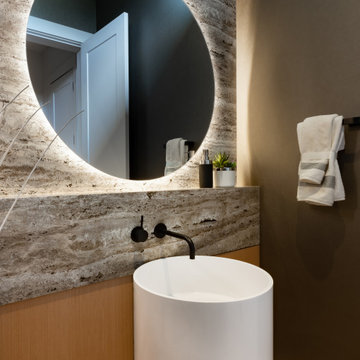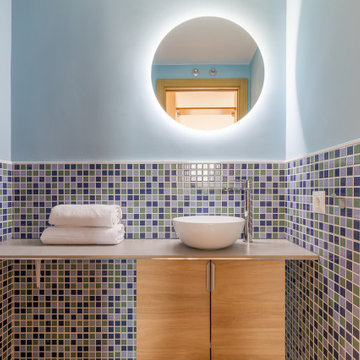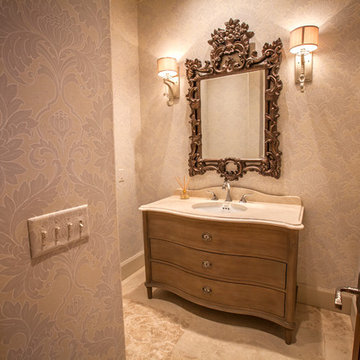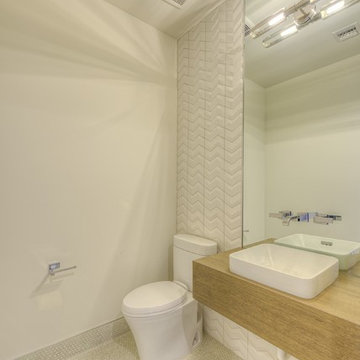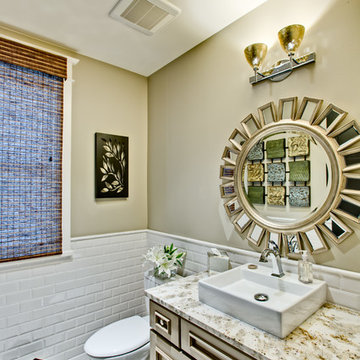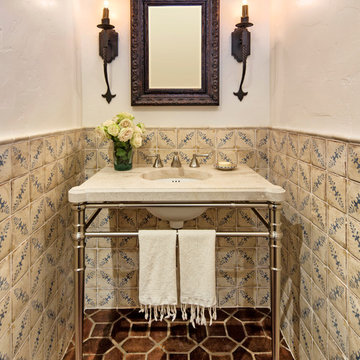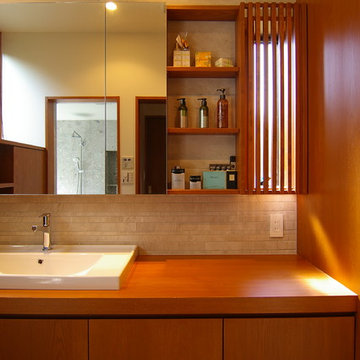Powder Room Design Ideas with Beige Benchtops
Refine by:
Budget
Sort by:Popular Today
101 - 120 of 700 photos
Item 1 of 3

Cloakroom Bathroom in Storrington, West Sussex
Plenty of stylish elements combine in this compact cloakroom, which utilises a unique tile choice and designer wallpaper option.
The Brief
This client wanted to create a unique theme in their downstairs cloakroom, which previously utilised a classic but unmemorable design.
Naturally the cloakroom was to incorporate all usual amenities, but with a design that was a little out of the ordinary.
Design Elements
Utilising some of our more unique options for a renovation, bathroom designer Martin conjured a design to tick all the requirements of this brief.
The design utilises textured neutral tiles up to half height, with the client’s own William Morris designer wallpaper then used up to the ceiling coving. Black accents are used throughout the room, like for the basin and mixer, and flush plate.
To hold hand towels and heat the small space, a compact full-height radiator has been fitted in the corner of the room.
Project Highlight
A lighter but neutral tile is used for the rear wall, which has been designed to minimise view of the toilet and other necessities.
A simple shelf area gives the client somewhere to store a decorative item or two.
The End Result
The end result is a compact cloakroom that is certainly memorable, as the client required.
With only a small amount of space our bathroom designer Martin has managed to conjure an impressive and functional theme for this Storrington client.
Discover how our expert designers can transform your own bathroom with a free design appointment and quotation. Arrange a free appointment in showroom or online.
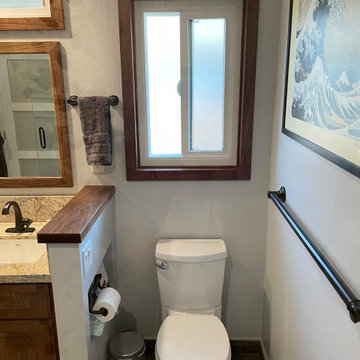
Complete remodel of a master bathroom within the original footprint. Shower wall shortened, toilet wall shorted and door removed, entry door widened.

A powder bathroom with an alder vanity, a ceramic rectangular vessel sink, wall mounted faucet, turquoise tile backsplash with unique cracking glaze, and a lighted oval mirror.
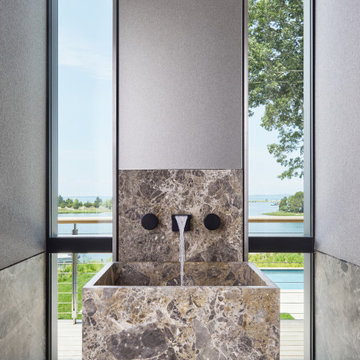
Floating invisible drain marble pedestal sink in powder room with flanking floor-to-ceiling windows and Dornbracht faucet.
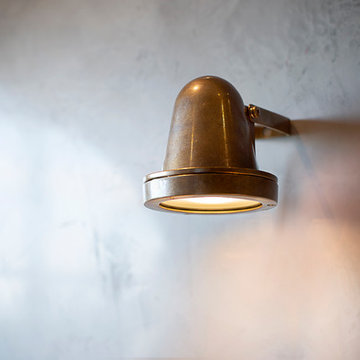
If you are looking for a spot light wall light that is a little bit different and a little bit interesting where splashes of water from a sink or rain will not be a problem - this could be the one for you.
This is a very practical and solid bathroom or outdoor wall light. This spot light has an adjustable swivel so that the light can be directed as required and with a GU10 LED dimmable bulb the light can be dimmed and housed within its watertight enclosure.
The finishes that this spotlight is available in are raw brass, antique brass and powder-coated matte black.
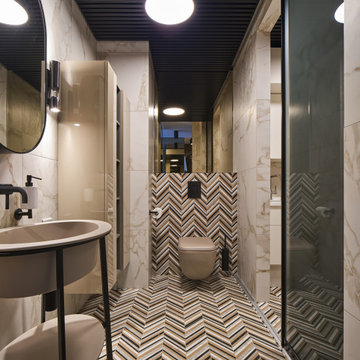
Гостевой санузел и хозяйственная комната. Немаловажным условием было размещение трёх санузлов и хозяйственной комнаты со стирально-сушильными автоматами. В семье уже подрастает ребенок, и в планах увеличение семьи, поэтому необходимость частых стирок была очевидна на самом раннем этапе проектирования. Сантехника: Cielo.
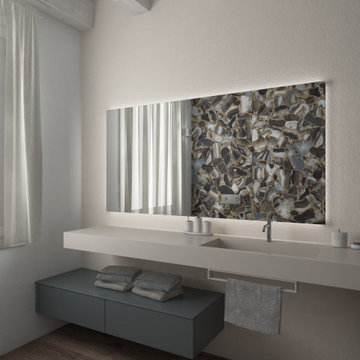
La parete dei sanitari rivestita in un particolarissimo gres effetto quarzo grigio e blu. Il mobile lavabo è un semplice piano ada alto spessore in gres beige con vasca integrata dello stesso materiale. Il cestone sospeso laccato grigio scuro contrasta ma si abbina ai toni scuri delle pareti e del rivestimento.
Powder Room Design Ideas with Beige Benchtops
6
