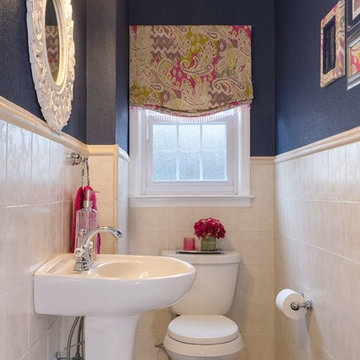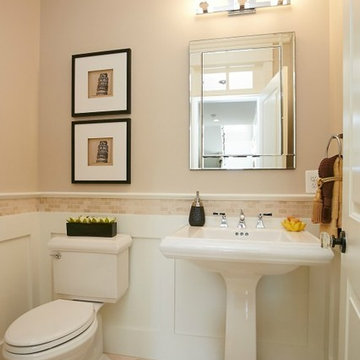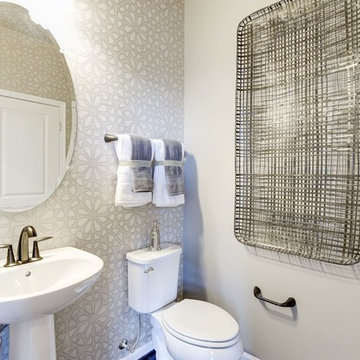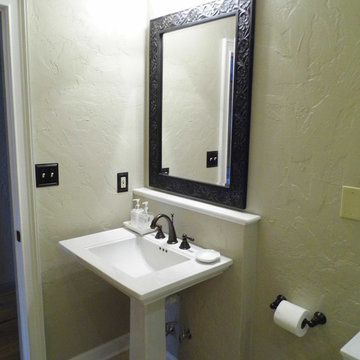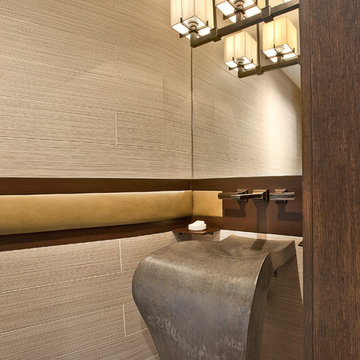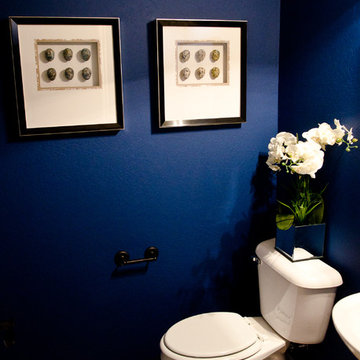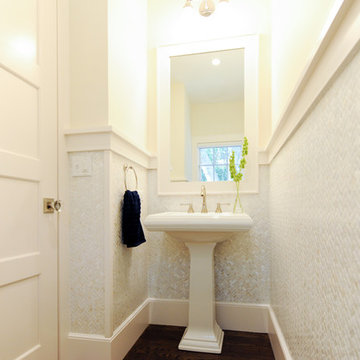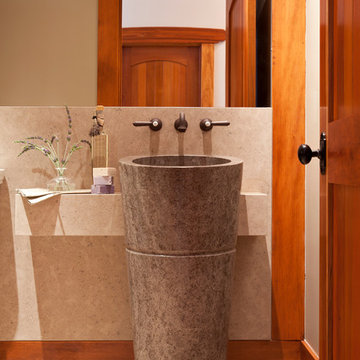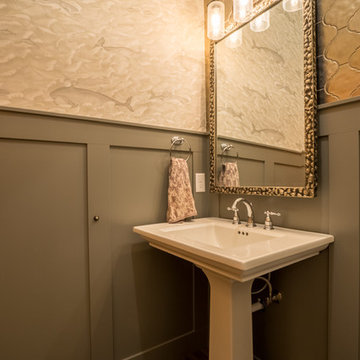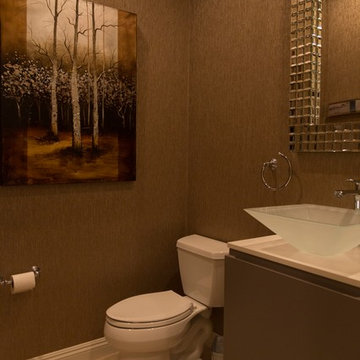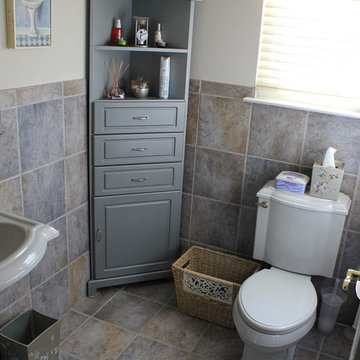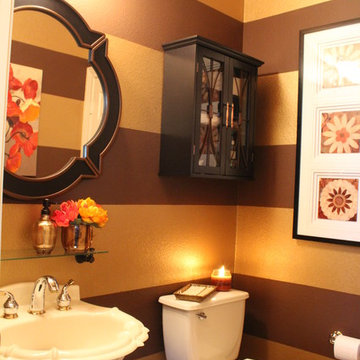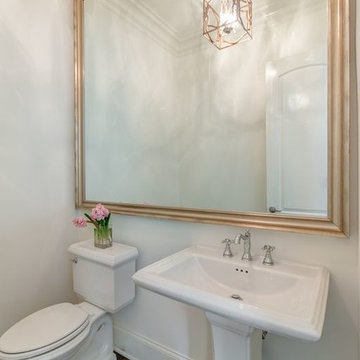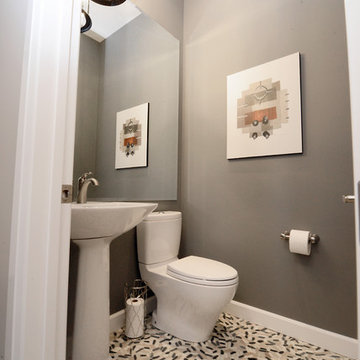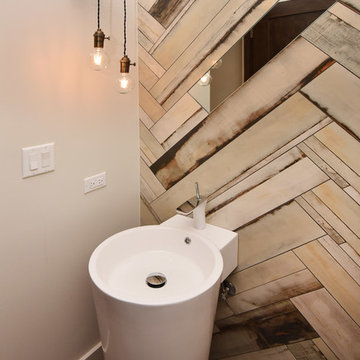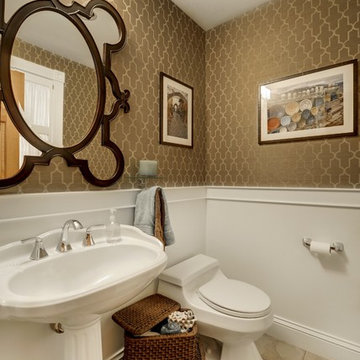Powder Room Design Ideas with Beige Tile and a Pedestal Sink
Refine by:
Budget
Sort by:Popular Today
1 - 20 of 221 photos
Item 1 of 3
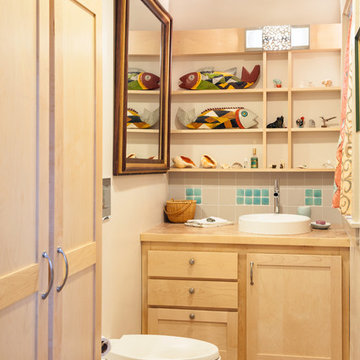
Powder room off Kitchen with tiled floor and recycled glass backsplash - Our clients wanted to remodel their kitchen so that the prep, cooking, clean up and dining areas would blend well and not have too much of a kitchen feel. They wanted a sophisticated look with some classic details and a few contemporary flairs. The result was a reorganized layout (and remodel of the adjacent powder room) that maintained all the beautiful sunlight from their deck windows, but create two separate but complimentary areas for cooking and dining. The refrigerator and pantry are housed in a furniture-like unit creating a hutch-like cabinet that belies its interior with classic styling. Two sinks allow both cooks in the family to work simultaneously. Some glass-fronted cabinets keep the sink wall light and attractive. The recycled glass-tiled detail on the ceramic backsplash brings a hint of color and a reference to the nearby waters. Dan Cutrona Photography
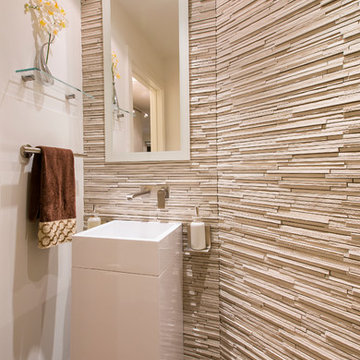
In the small powder room by the entry, the stacked stone wall, the modern square pedestal sink and the custom mirror, the wall mounted faucet and the otherwise minimal accessories bring in the Wow! factor. Unexpected.
Photography: Geoffrey Hodgdon
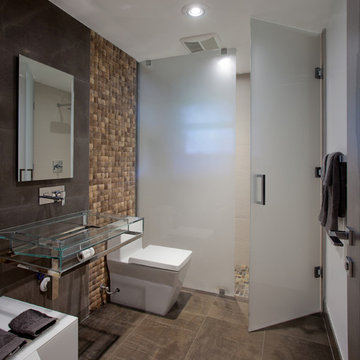
SDH Studio - Architecture and Design
Location: Southwest Ranches, Florida, Florida, USA
Set on a expansive two-acre lot in horse country, Southwest Ranches, Florida.
This project consists on the transformation of a 3700 Sq. Ft. Mediterranean structure to a 6500 Sq. Ft. Contemporary Home.

Wallpaper featuring a "tree of life". Inspired by the Palace of Fontainebleau outside Paris, this wallpaper shows a flock of exotic birds in vibrant colours. Shown here in fuchsia pink and emerald green.
Often, a small powder room is found off the main foyer to a house. In this project, we collaborated with the homeowners to make a great statement about the owners themselves. Elegant lines and subdued colors in the foyer are contrast against this splash of color and bold paneling and bolection molding -- a bit of surprising personality is tucked away waiting to be discovered.
- Justin Zeller owns a design-build remodeling firm, Red House Custom Building, serving RI and MA. Besides being a Certified Remodeler, Justin has led the team at Red House to win multiple peer-reviewed awards for design and service achievements. Justin also sits on the Board of Directors and serves as Vice President of EM NARI.
Photos by Aaron Usher
Instagram: @redhousedesignbuild
Powder Room Design Ideas with Beige Tile and a Pedestal Sink
1
