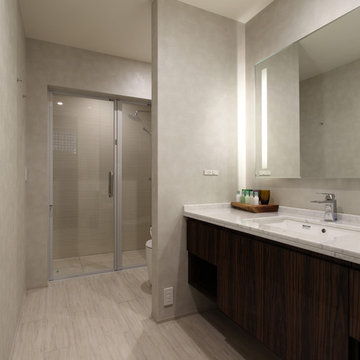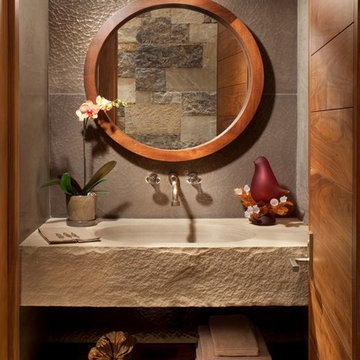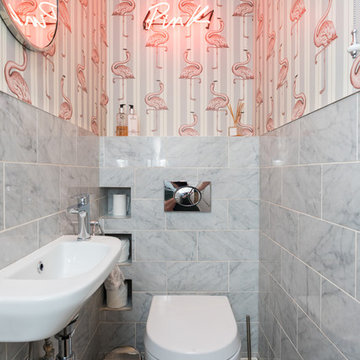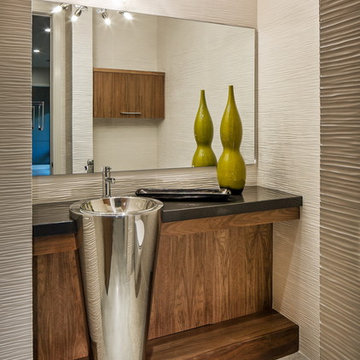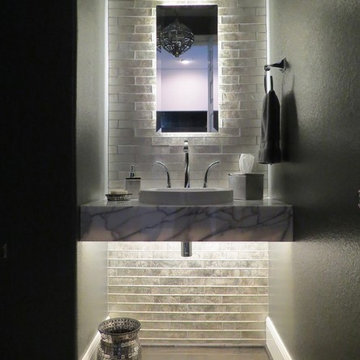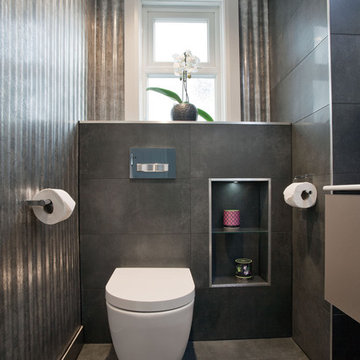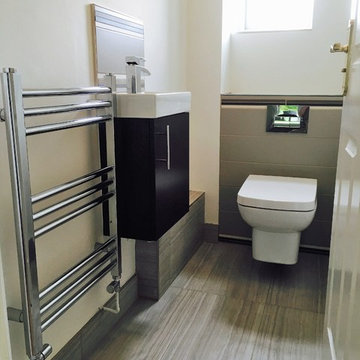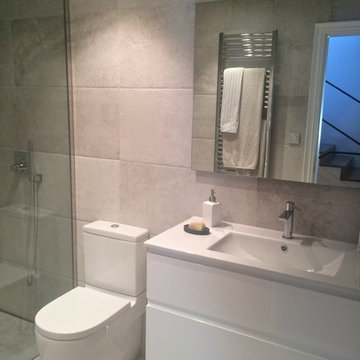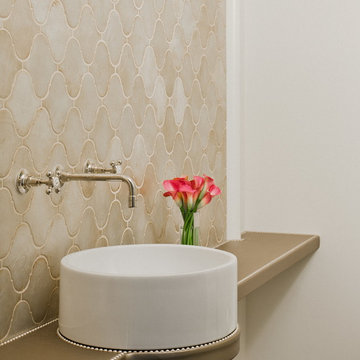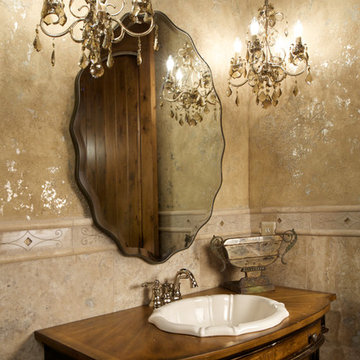Powder Room Design Ideas with Beige Tile and Gray Tile
Refine by:
Budget
Sort by:Popular Today
121 - 140 of 8,106 photos
Item 1 of 3

Modern one peice toilet sits at one end of this powder room. With polished chrome hardware and a beautiful herringbone floor.
Photos by Chris Veith.
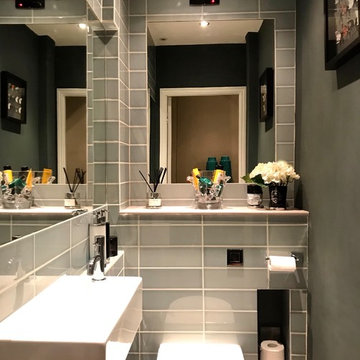
cloakroom make over - soured all items in photo - mirror, paint, tiles, towel, objets, and artwork. We also created a niche within the cistern area to free up the floor space.

This powder room was converted from a full bath as part of a whole house renovation.
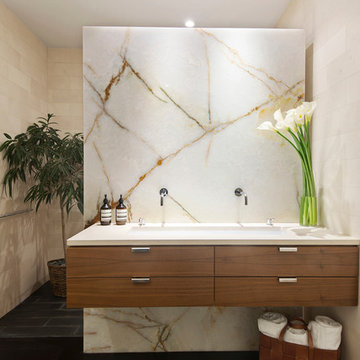
The en-suite limestone master bath features a gorgeous wall of onyx and walk-in shower. -- Gotham Photo Company

This tiny powder room is minimal yet full of interest. The marble on the wall and the counter top creates interest naturally. The mirror is back-lit so that the marble is illuminated in the evening.

41 West Coastal Retreat Series reveals creative, fresh ideas, for a new look to define the casual beach lifestyle of Naples.
More than a dozen custom variations and sizes are available to be built on your lot. From this spacious 3,000 square foot, 3 bedroom model, to larger 4 and 5 bedroom versions ranging from 3,500 - 10,000 square feet, including guest house options.

This combination laundry/powder room smartly makes the most of a small space by stacking the washer and dryer and utilizing the leftover space with a tall linen cabinet.
The countertop shape was a compromise between floor/traffic area and additional counter space, which let both areas work as needed.
This home is located in a very small co-op apartment.
Powder Room Design Ideas with Beige Tile and Gray Tile
7

