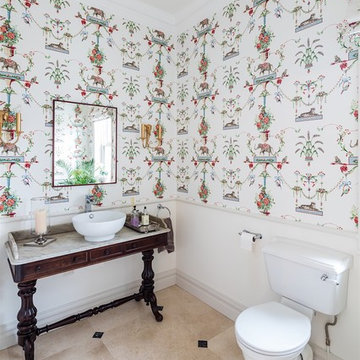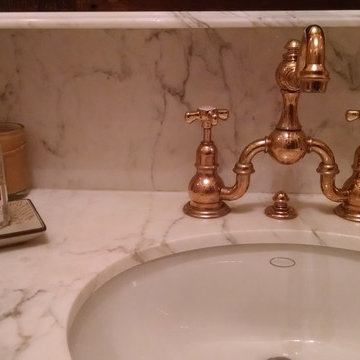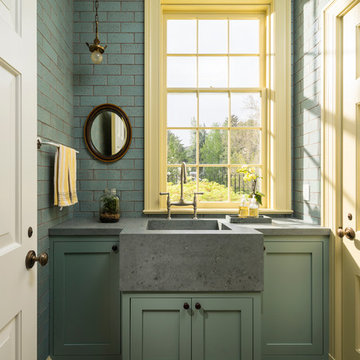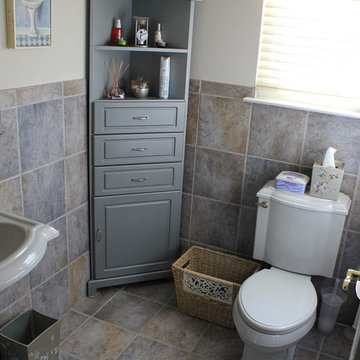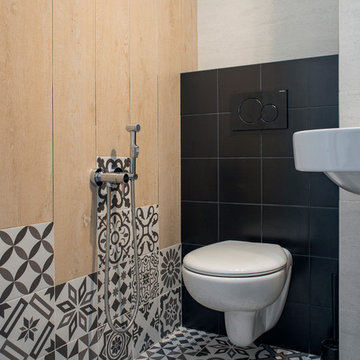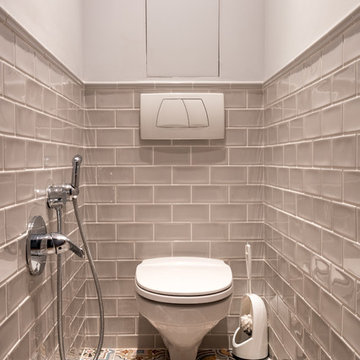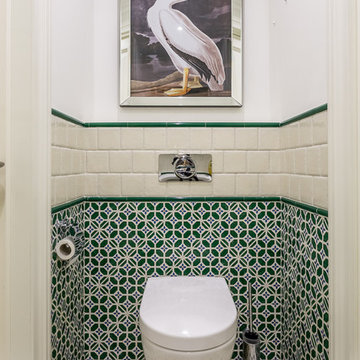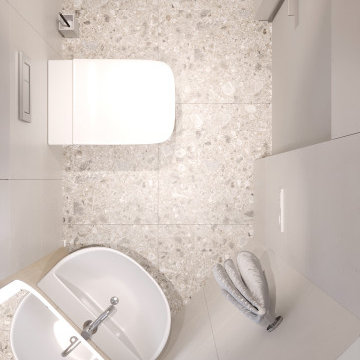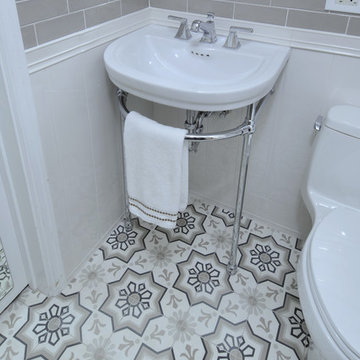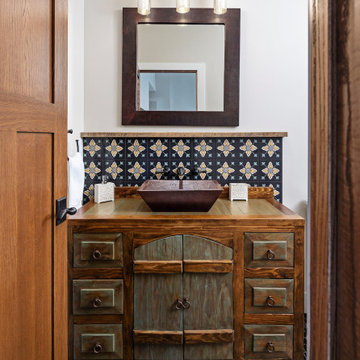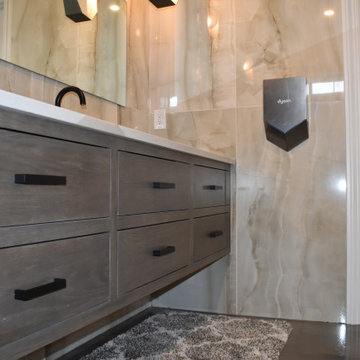Powder Room Design Ideas with Beige Tile and Multi-Coloured Floor
Refine by:
Budget
Sort by:Popular Today
1 - 20 of 84 photos
Item 1 of 3

Fire Dance Parade of Homes Texas Hill Country Powder Bath
https://www.hillcountrylight.com

La zone nuit, composée de trois chambres et une suite parentale, est mise à l’écart, au calme côté cour.
La vie de famille a trouvé sa place, son cocon, son lieu d’accueil en plein centre-ville historique de Toulouse.
Photographe Lucie Thomas

BeachHaus is built on a previously developed site on Siesta Key. It sits directly on the bay but has Gulf views from the upper floor and roof deck.
The client loved the old Florida cracker beach houses that are harder and harder to find these days. They loved the exposed roof joists, ship lap ceilings, light colored surfaces and inviting and durable materials.
Given the risk of hurricanes, building those homes in these areas is not only disingenuous it is impossible. Instead, we focused on building the new era of beach houses; fully elevated to comfy with FEMA requirements, exposed concrete beams, long eaves to shade windows, coralina stone cladding, ship lap ceilings, and white oak and terrazzo flooring.
The home is Net Zero Energy with a HERS index of -25 making it one of the most energy efficient homes in the US. It is also certified NGBS Emerald.
Photos by Ryan Gamma Photography
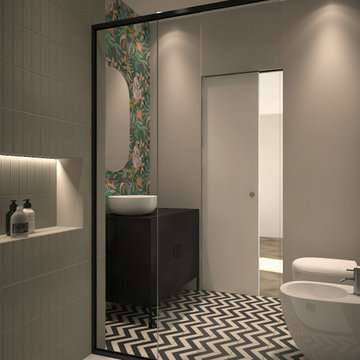
Piastrelle a parete Biscuit color salvia di 41zero42
Piastrelle dall' effetto retro a pavimento 20x20 cm Zag vaniglia di Bisazza
Carta da parati Canopy Creature Wallpaper trattata con vernice trasparente
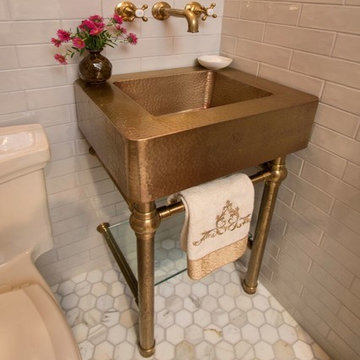
The powder room was relocated from the back of the house. it now resides tucked into little space created between the dining room and kitchen. The powder room sink is a real eye catcher and the splurge in un-laquered brass it will continue to turn and age with the color deepening to a dark brown over time with bright highlights. Water Works wall mounter faucet also in un-lauquered brass complete the look.
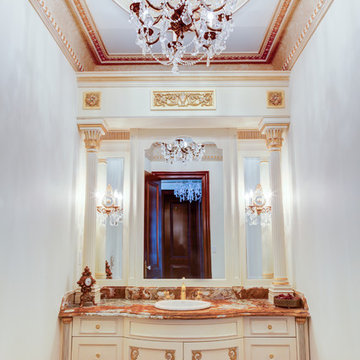
Custom cabinetry and millwork designed and fabricated by Teoria Interiors for a beautiful Kings Point residence.
Photography by Chris Veith
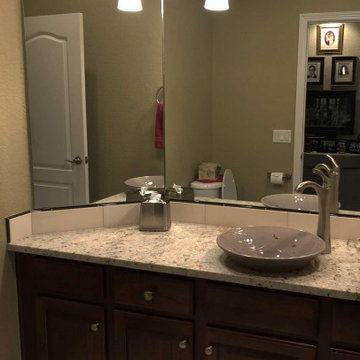
This powder room was updated with new vessel sink, faucet, granite, and backsplash. New tile flooring and lighting was also installed.
Powder Room Design Ideas with Beige Tile and Multi-Coloured Floor
1
