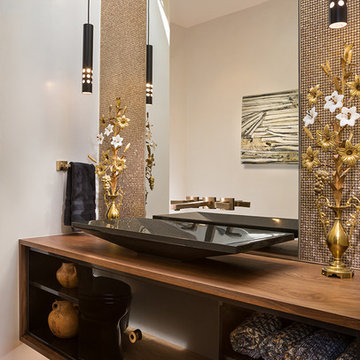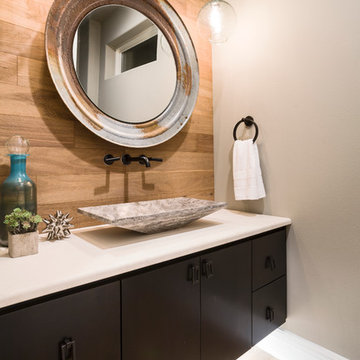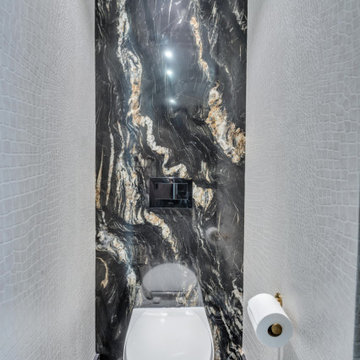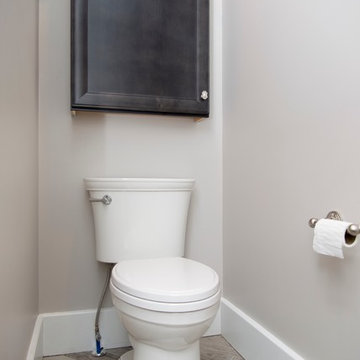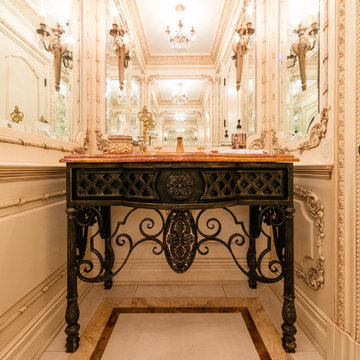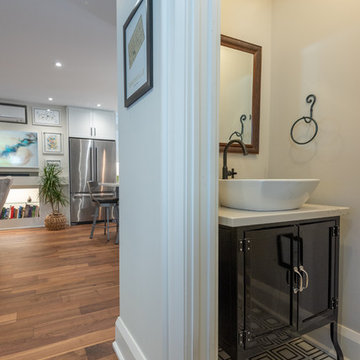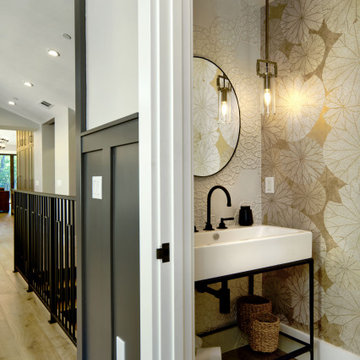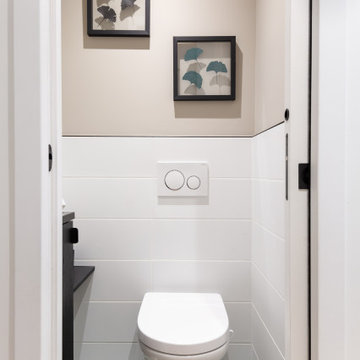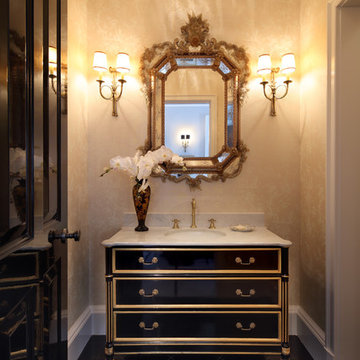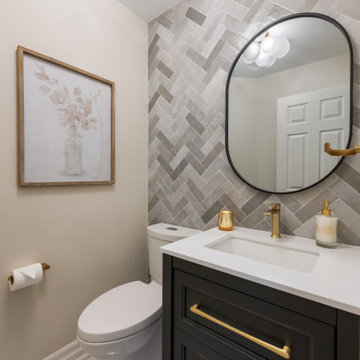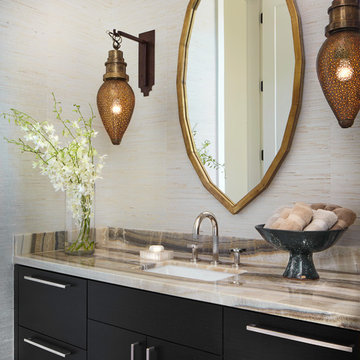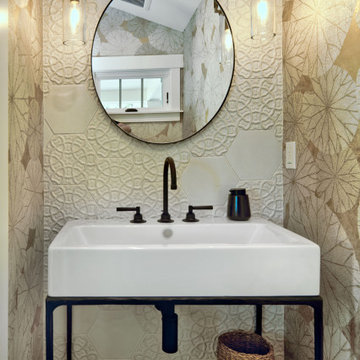Powder Room Design Ideas with Black Cabinets and Beige Walls
Refine by:
Budget
Sort by:Popular Today
21 - 40 of 203 photos
Item 1 of 3
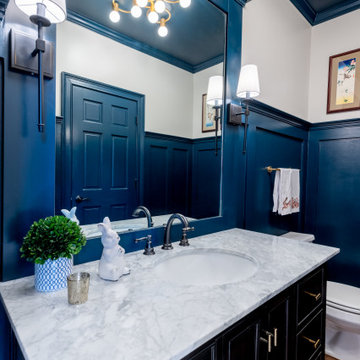
Paneled Walls Chair Rail Height with Large Expanisive Gramed Mirror Flanked by Sconces. Navy Blue Paneling & Ceilng with Marble Vanity Top & Black Cabinetry
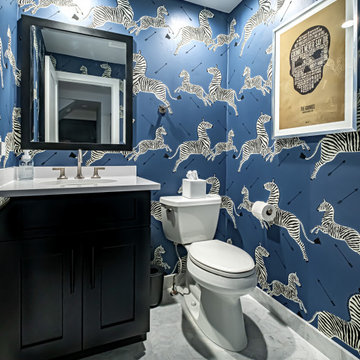
Super fun powder room with Zebra wallpaper and a black vanity with marble hexagon floor tiles.
Photos by VLG Photography
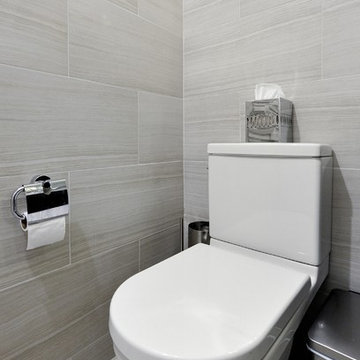
Apartment Remodel in Midtown West Manhattan.
Master bathroom with floor to ceiling tile.
KBR Design & Build
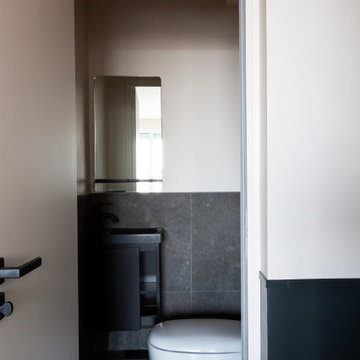
Création d’un studio indépendant d'un appartement familial, suite à la réunion de deux lots. Une rénovation importante est effectuée et l’ensemble des espaces est restructuré et optimisé avec de nombreux rangements sur mesure. Les espaces sont ouverts au maximum pour favoriser la vue vers l’extérieur.
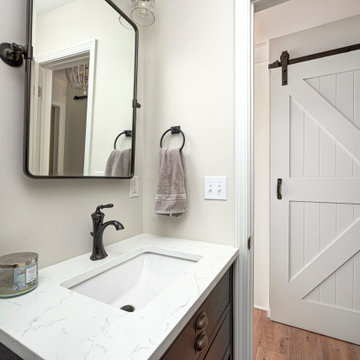
This elegant home remodel created a bright, transitional farmhouse charm, replacing the old, cramped setup with a functional, family-friendly design.
This elegant powder room exudes sophistication with its sleek vanity and mirror. The neutral palette creates a serene ambience, while open shelves offer both functionality and style.
---Project completed by Wendy Langston's Everything Home interior design firm, which serves Carmel, Zionsville, Fishers, Westfield, Noblesville, and Indianapolis.
For more about Everything Home, see here: https://everythinghomedesigns.com/
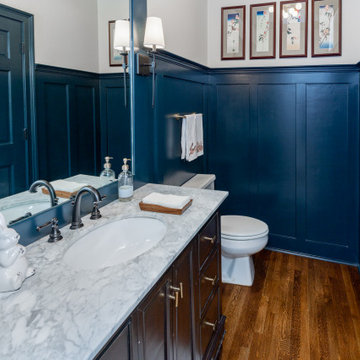
Paneled Walls Chair Rail Height with Large Expanisive Gramed Mirror Flanked by Sconces. Navy Blue Paneling & Ceilng with Marble Vanity Top & Black Cabinetry
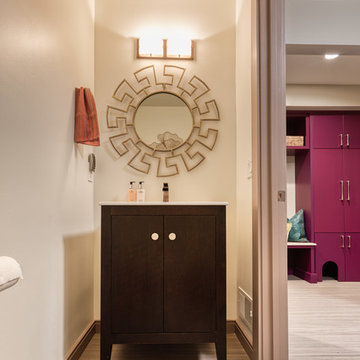
Our client decided to move back into her family home to take care of her aging father. A remodel and size-appropriate addition transformed this home to allow both generations to live safely and comfortably. This remodel and addition was designed and built by Meadowlark Design+Build in Ann Arbor, Michigan. Photo credits Sean Carter
Powder Room Design Ideas with Black Cabinets and Beige Walls
2
