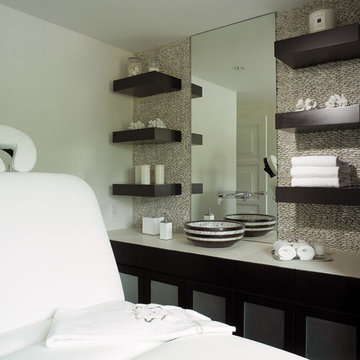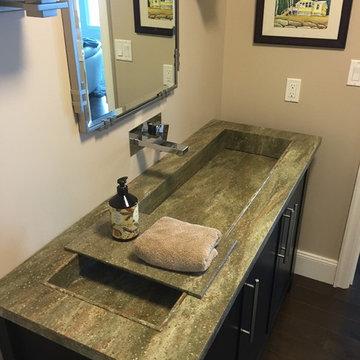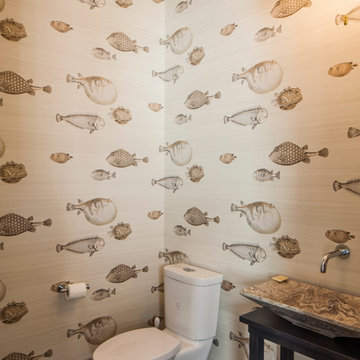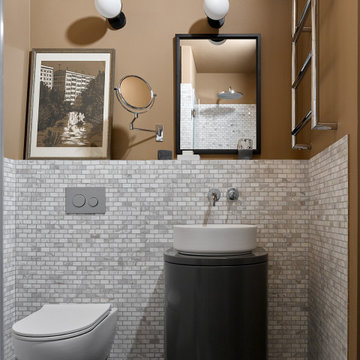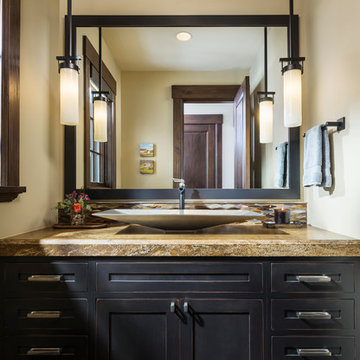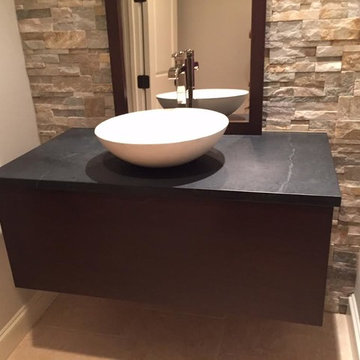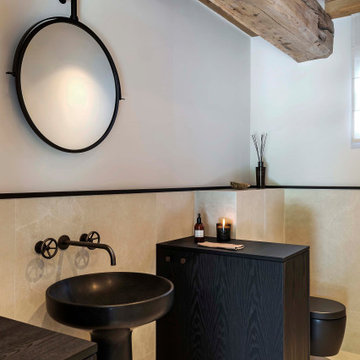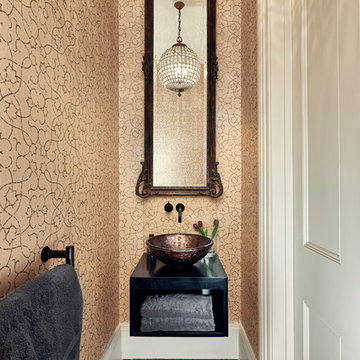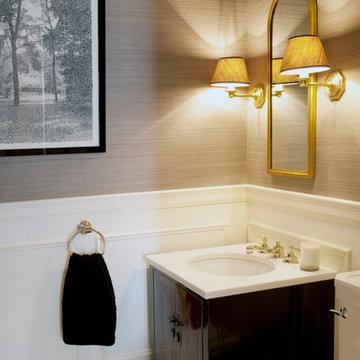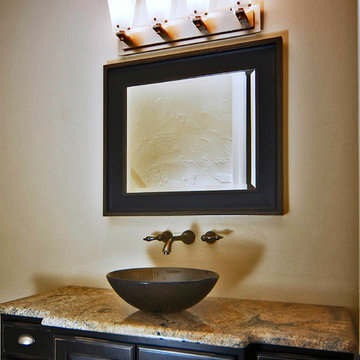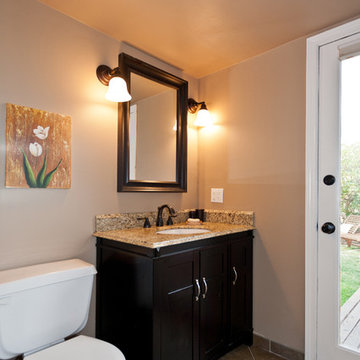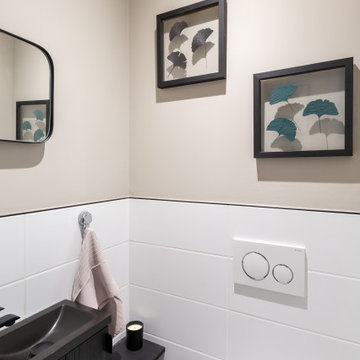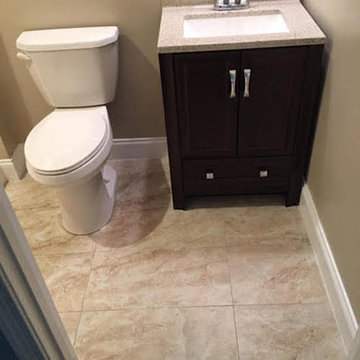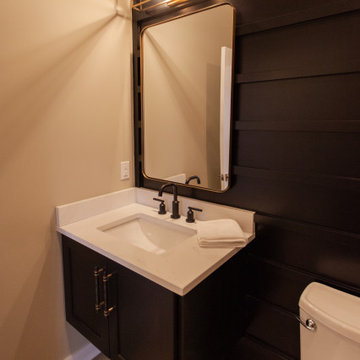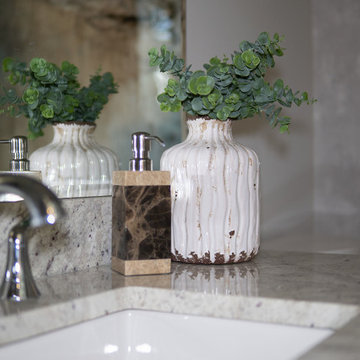Powder Room Design Ideas with Black Cabinets and Beige Walls
Refine by:
Budget
Sort by:Popular Today
41 - 60 of 203 photos
Item 1 of 3
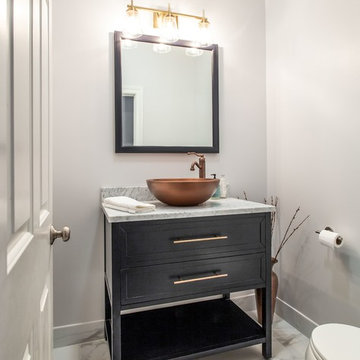
Bold contrasting elements merge beautifully in this elegant powder room.
Project designed by Skokie renovation firm, Chi Renovation & Design - general contractors, kitchen and bath remodelers, and design & build company. They serve the Chicago area and its surrounding suburbs, with an emphasis on the North Side and North Shore. You'll find their work from the Loop through Lincoln Park, Skokie, Evanston, Wilmette, and all the way up to Lake Forest.
For more about Chi Renovation & Design, click here: https://www.chirenovation.com/
To learn more about this project, click here:
https://www.chirenovation.com/galleries/basement-renovations-living-attics/#ranch-triangle-chicago-home-renovation
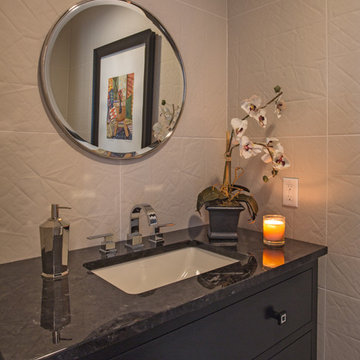
The dining table blended with our client's desire for a more contemporary flair served as inspiration for the Kitchen and Dining Area. Two focal points exist in this area - the 7' tall custom designed built-in storage unit in the dining area, and a magnificent 11' long honed marble, waterfall wrapped kitchen island. The primitive style built in cabinetry was finished to relate to the traditional elements of the dining table and the clean lines of the cabinetry in the Kitchen Area simultaneously. The result is an eclectic contemporary vibe filled with rich, layered textures.
The Kitchen Area was designed as an elegant backdrop for the 3 focal points on the main level open floor plan. Clean lined off-white perimeter cabinetry and a textured, North African motif patterned backsplash frame the rich colored Island, where the client often entertains and dines with guests.
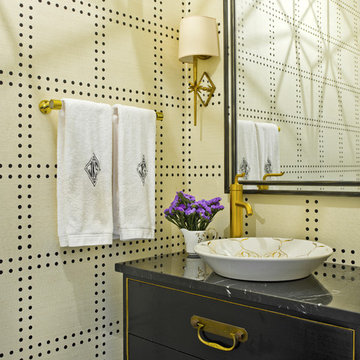
Powder Room by Brynn Olson Design Group, Photography by Cynthia Lynn Kim
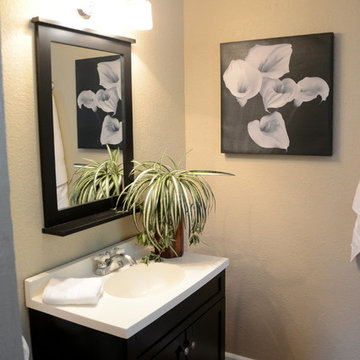
This was a project where we worked together with the client and helped them remove/edit their belongings and then came alongside and added artwork, bedding and all accessories. This approach saves the client money because we are not having to rent furniture. They were able to leave all the basic furniture pieces and then we added the rest for a fresh and finished look.
Powder Room Design Ideas with Black Cabinets and Beige Walls
3
