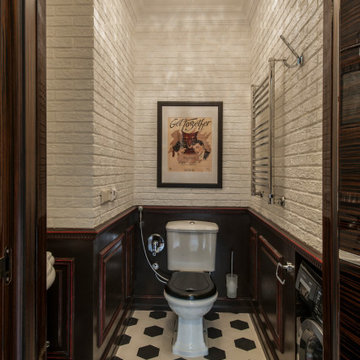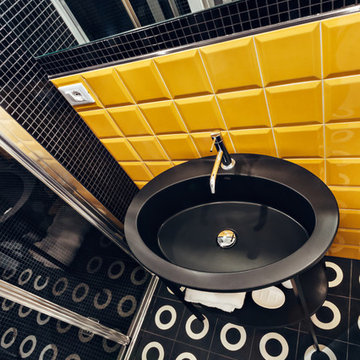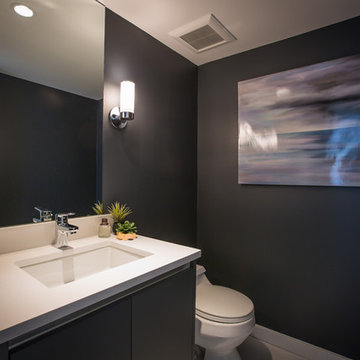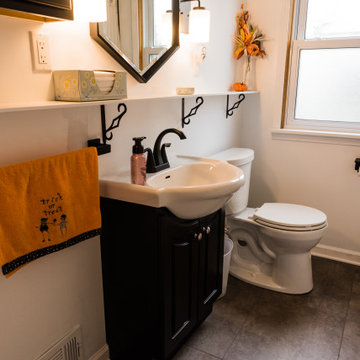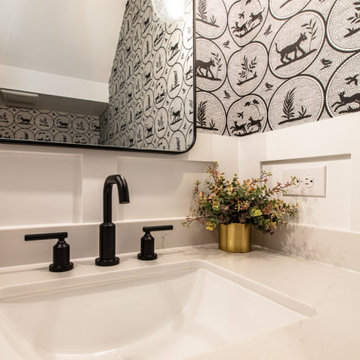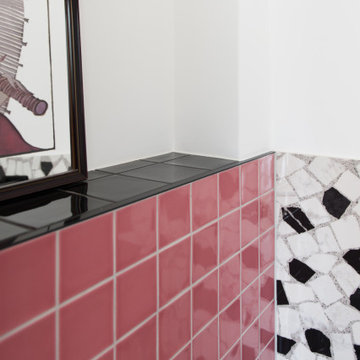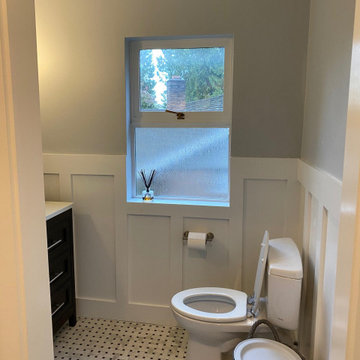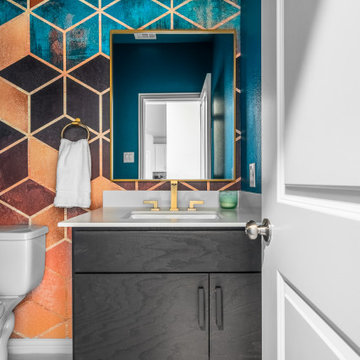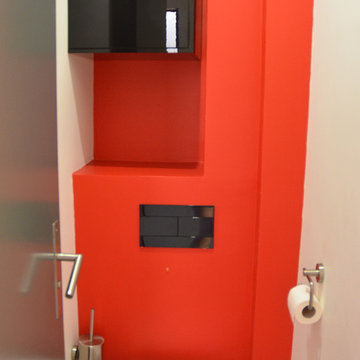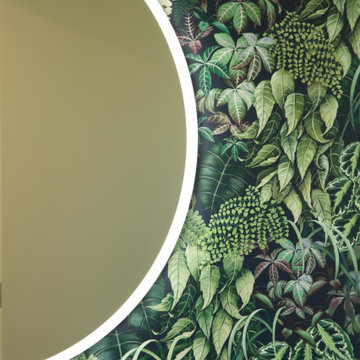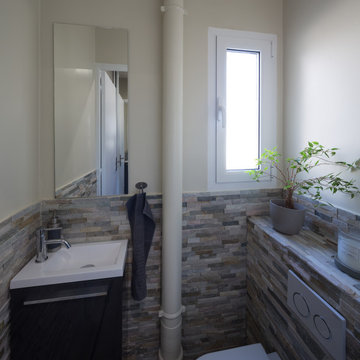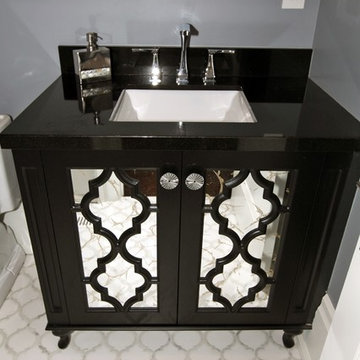Powder Room Design Ideas with Black Cabinets
Refine by:
Budget
Sort by:Popular Today
161 - 180 of 501 photos
Item 1 of 3

An original 1930’s English Tudor with only 2 bedrooms and 1 bath spanning about 1730 sq.ft. was purchased by a family with 2 amazing young kids, we saw the potential of this property to become a wonderful nest for the family to grow.
The plan was to reach a 2550 sq. ft. home with 4 bedroom and 4 baths spanning over 2 stories.
With continuation of the exiting architectural style of the existing home.
A large 1000sq. ft. addition was constructed at the back portion of the house to include the expended master bedroom and a second-floor guest suite with a large observation balcony overlooking the mountains of Angeles Forest.
An L shape staircase leading to the upstairs creates a moment of modern art with an all white walls and ceilings of this vaulted space act as a picture frame for a tall window facing the northern mountains almost as a live landscape painting that changes throughout the different times of day.
Tall high sloped roof created an amazing, vaulted space in the guest suite with 4 uniquely designed windows extruding out with separate gable roof above.
The downstairs bedroom boasts 9’ ceilings, extremely tall windows to enjoy the greenery of the backyard, vertical wood paneling on the walls add a warmth that is not seen very often in today’s new build.
The master bathroom has a showcase 42sq. walk-in shower with its own private south facing window to illuminate the space with natural morning light. A larger format wood siding was using for the vanity backsplash wall and a private water closet for privacy.
In the interior reconfiguration and remodel portion of the project the area serving as a family room was transformed to an additional bedroom with a private bath, a laundry room and hallway.
The old bathroom was divided with a wall and a pocket door into a powder room the leads to a tub room.
The biggest change was the kitchen area, as befitting to the 1930’s the dining room, kitchen, utility room and laundry room were all compartmentalized and enclosed.
We eliminated all these partitions and walls to create a large open kitchen area that is completely open to the vaulted dining room. This way the natural light the washes the kitchen in the morning and the rays of sun that hit the dining room in the afternoon can be shared by the two areas.
The opening to the living room remained only at 8’ to keep a division of space.
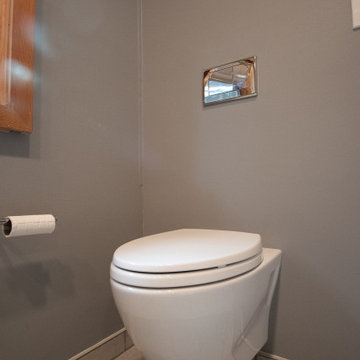
Our clients wanted to explore all their options for creating a beautiful and practical new space, even if it meant moving a couple walls. This is where it pays to hire a company that offers both design and construction services! Our designer, Stephanie, worked closely with our contractor team to create a brand new layout that suited our clients style and practical needs. We determined we could make room for a spacious new walk-in shower by stealing some space from the guest bathroom on the other side of the wall (which we also remodeled). We also saved some space by installing a pocket door and a wall-hung toilet, which takes up less space than a traditional toilet. This freed up a ton of space for a large, custom double-vanity. Throw in some new lighting, a fresh coat of paint, and a new tile floor, and the result is a gorgeous new master bathroom that is almost completely unrecognizable!
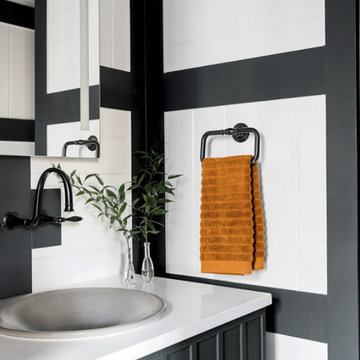
A fresh take on shiplap and wood paneling in the dazzling powder room shows how having fun with architectural details can make a space come to life.
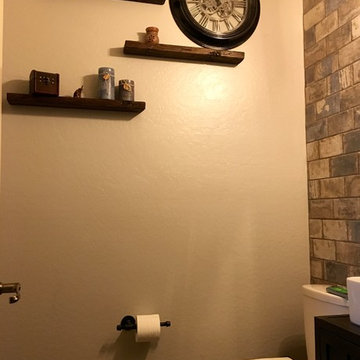
Classy steampunk and slightly industrial design. Use of wood, metals and brick to bring together a fun and clean look.
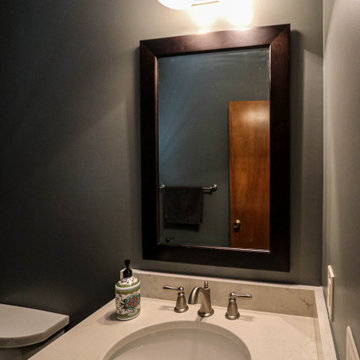
Medallion Lancaster Cherry Vanity in Onyx finish with Antique White 2cm quartz countertop. A Kohler ?Cimarron comfort height toilet in white and Kichler Black rectangular framed vanity mirror. Moen Madison accessories in Pewter finish. Homecrest Oasis Warm Embers luxury vinyl tile flooring.
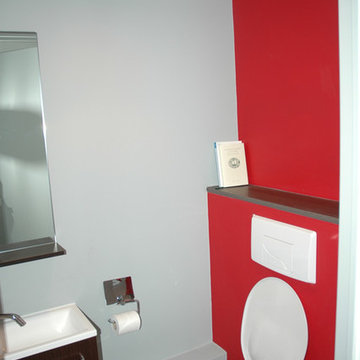
Le toilette a été totalement refait. un toilette suspendu a été installé ainsi qu'un lave mains. Les murs on était repeint en rouge et gris.
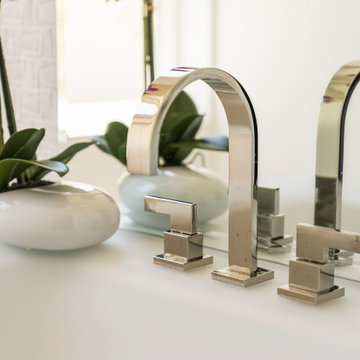
This powder room reflects a current feel that can be classified as modern living. Once again an example of white contrasting beauty with the dark high gloss lacquered vanity with a large mirror makes the space feel larger than it is, By Darash designed with luxury mosaic tiles to complete the overall look.
Powder Room Design Ideas with Black Cabinets
9
