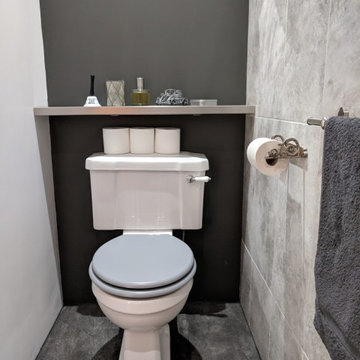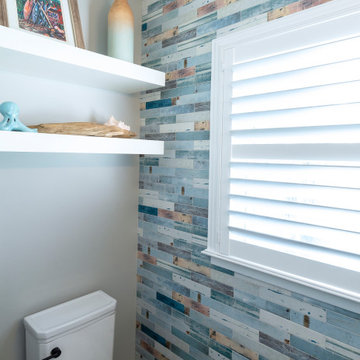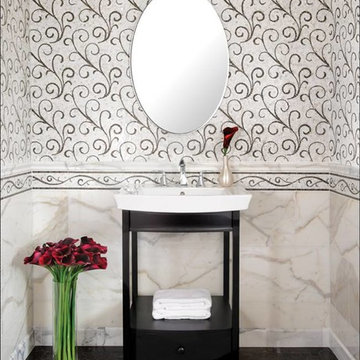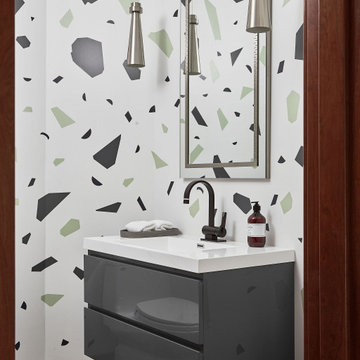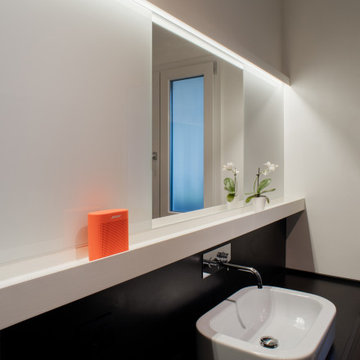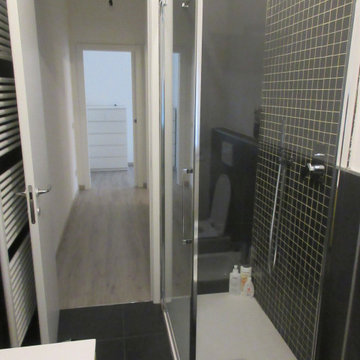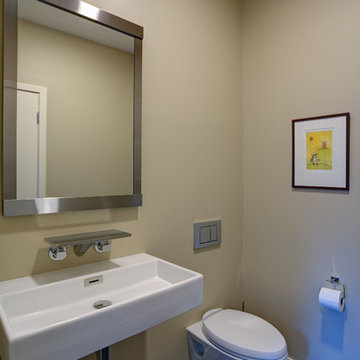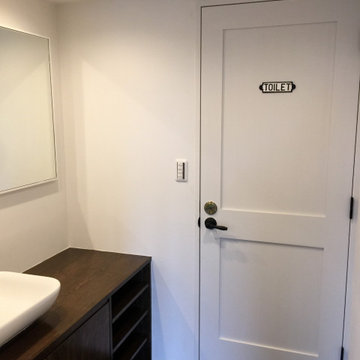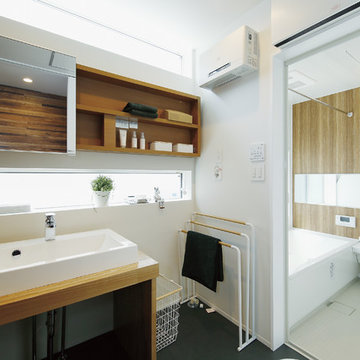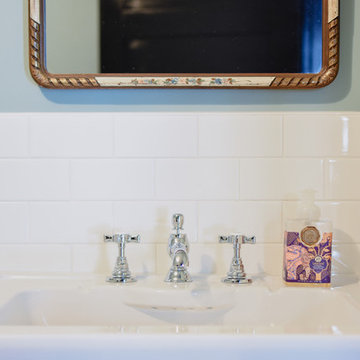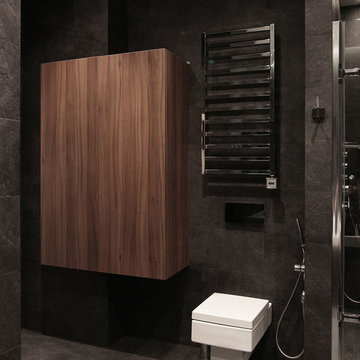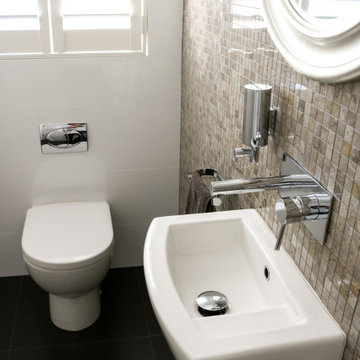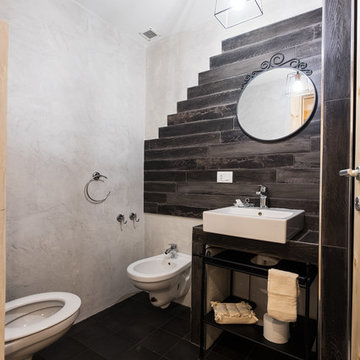Powder Room Design Ideas with Black Floor
Refine by:
Budget
Sort by:Popular Today
161 - 180 of 357 photos
Item 1 of 3
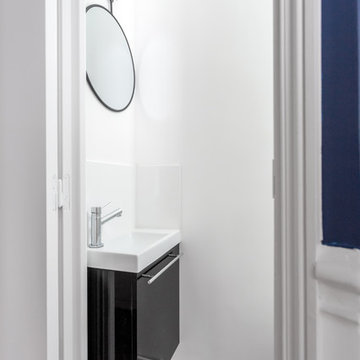
Des WC séparés très jolis ! Un côté rétro avec ce sol en imitation carreaux de ciment. Un meuble lave-mains noir brillant et son joli miroir rond en métal noir.
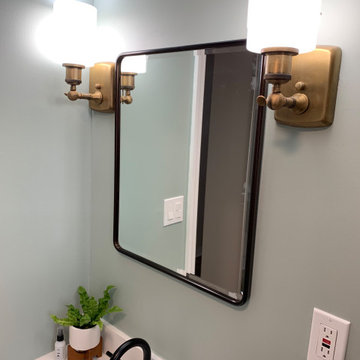
Our client needed to upgrade a mall bathroom needs to include a soaker bath shower combination, as much storage as possible, and lots of style!
The result is a great space with color, style and flare.
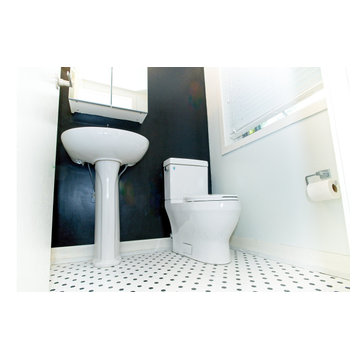
Powder room with upgraded toilet and matching black/white hextile flooring throughout the two other bathrooms and kitchen.
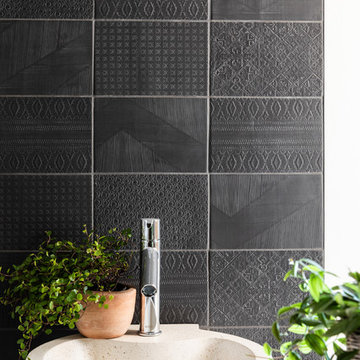
le lave-main des toilettes est un bloc de pierre creusé, posé devant un carrelage imprimé effet tissus.
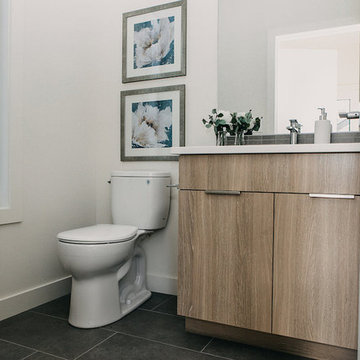
This custom home features an open concept layout, high-end finishes, and hardwood floors throughout. Unique lighting fixtures and glass tables give the space a modern and elegant feel.
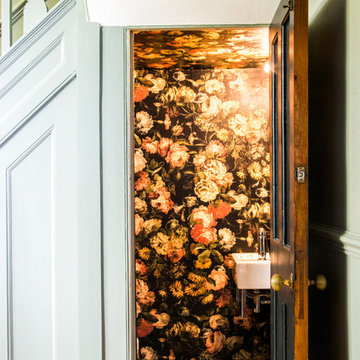
The downstairs cloakroom of this traditional Victorian family home in East London gave an opportunity to be bold with floral wallpaper and dark tiles.
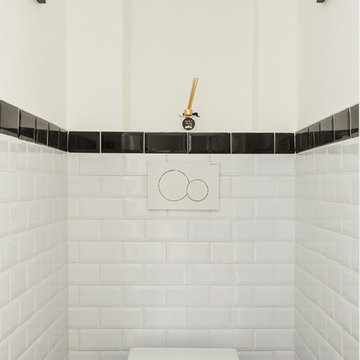
Réunir deux appartements pour une famille qui s'agrandit.
Alexis et Romina ont fait l'acquisition de l'appartement voisin au leur dans le but d'agrandir la surface de vie de leur nouvelle famille. Nous avons défoncé la cloison qui liait les deux appartements. A la place, nous avons installé une verrière, en guise de séparation légère entre la salle à manger et la cuisine. Nous avons fini le chantier 15 jours avant afin de leur permettre de fêter Noël chez eux.
Powder Room Design Ideas with Black Floor
9
