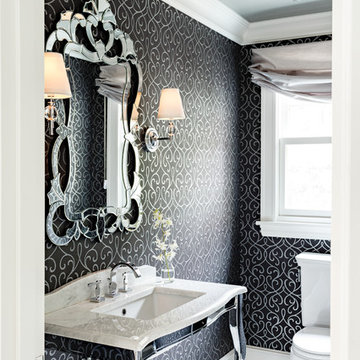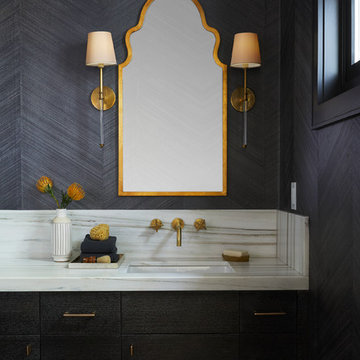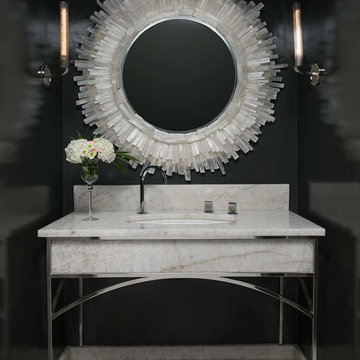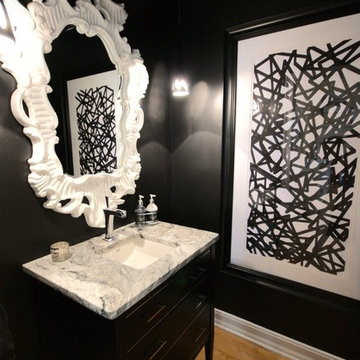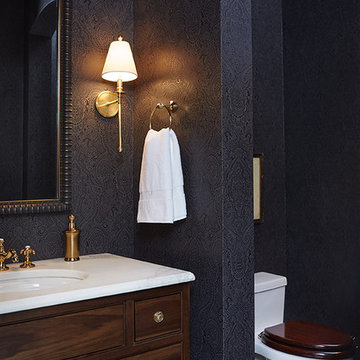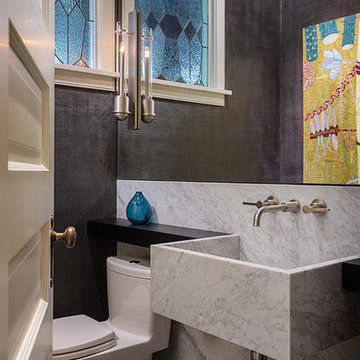Powder Room Design Ideas with Black Walls and Marble Benchtops
Refine by:
Budget
Sort by:Popular Today
1 - 20 of 189 photos
Item 1 of 3

This powder room has a marble console sink complete with a terra-cotta Spanish tile ogee patterned wall.
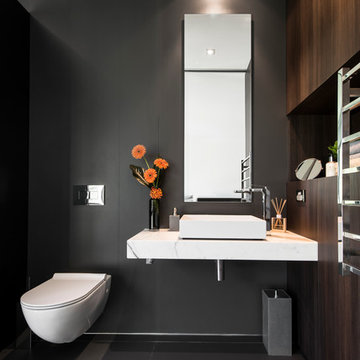
Sleek, contemporary lines greet visitors who use this bathroom.
Styling by Urbane Projects
Photography by Joel Barbitta, D-Max Photography

The Paris inspired bathroom is a showstopper for guests! A standard vanity was used and we swapped out the hardware with these mother-of-pearl brass knobs. This powder room includes black beadboard, black and white floor tile, marble vanity top, wallpaper, wall sconces, and a decorative mirror.
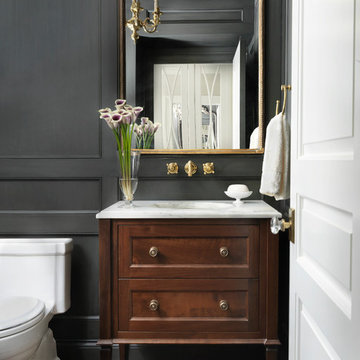
Alise O'Brien Photography
Space planning by Mitchell Wall Architects
Construction by PK Construction

The transitional style of the interior of this remodeled shingle style home in Connecticut hits all of the right buttons for todays busy family. The sleek white and gray kitchen is the centerpiece of The open concept great room which is the perfect size for large family gatherings, but just cozy enough for a family of four to enjoy every day. The kids have their own space in addition to their small but adequate bedrooms whch have been upgraded with built ins for additional storage. The master suite is luxurious with its marble bath and vaulted ceiling with a sparkling modern light fixture and its in its own wing for additional privacy. There are 2 and a half baths in addition to the master bath, and an exercise room and family room in the finished walk out lower level.
Powder Room Design Ideas with Black Walls and Marble Benchtops
1



