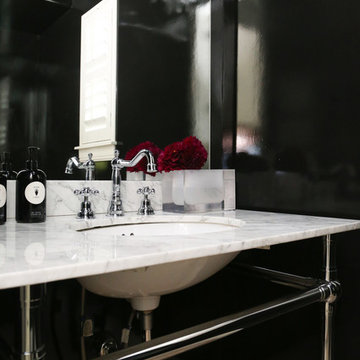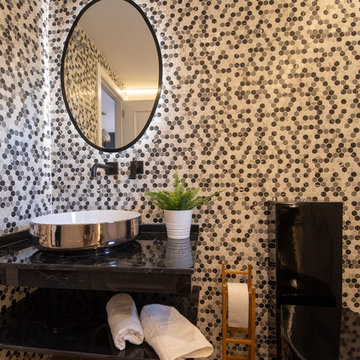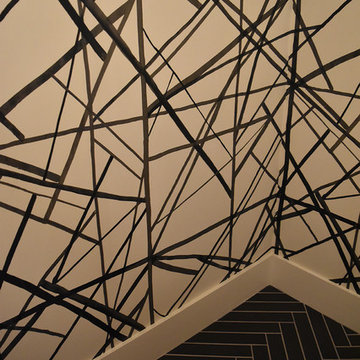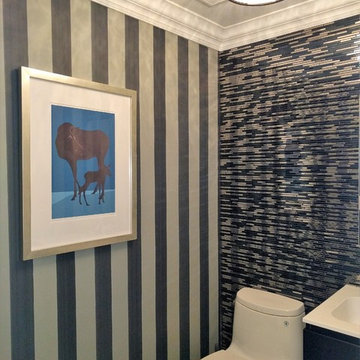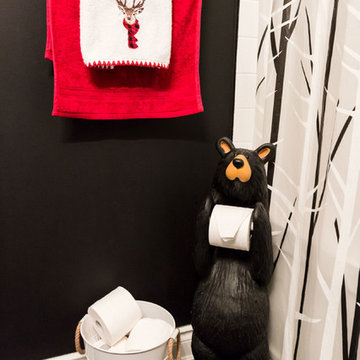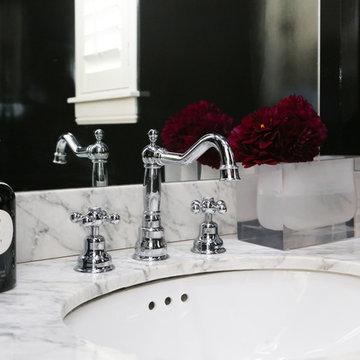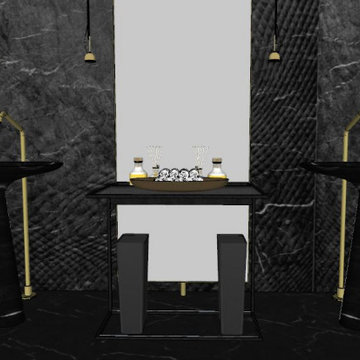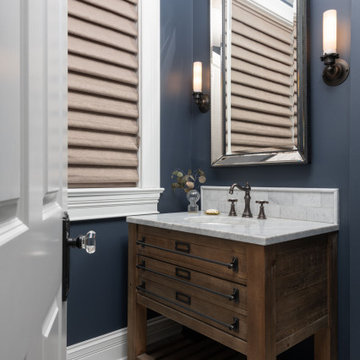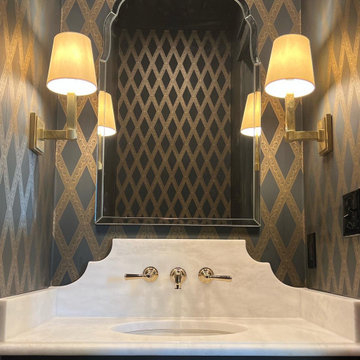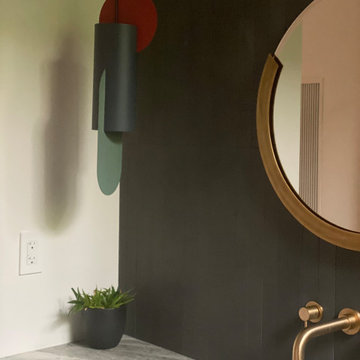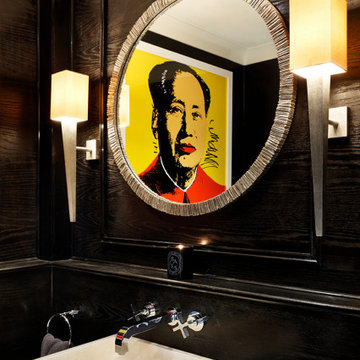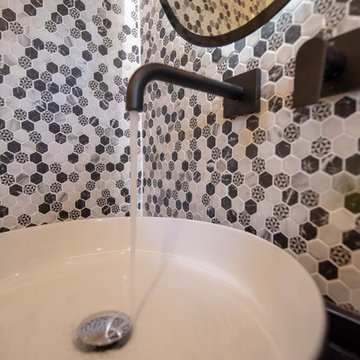Powder Room Design Ideas with Black Walls and Marble Benchtops
Sort by:Popular Today
141 - 160 of 189 photos
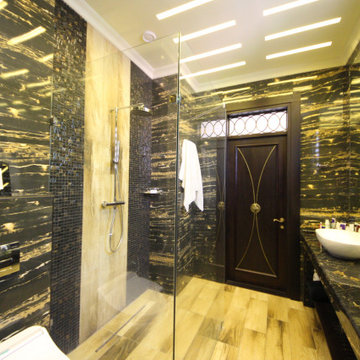
Дом в стиле арт деко, в трех уровнях, выполнен для семьи супругов в возрасте 50 лет, 3-е детей.
Комплектация объекта строительными материалами, мебелью, сантехникой и люстрами из Испании и России.
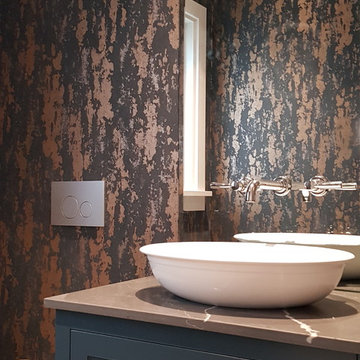
Eurowalls Numa Wallpaper installed by TLC Service Sydney in Queens Park Powder Room
Wallpaper: https://www.eurowalls.com.au/numa-82513
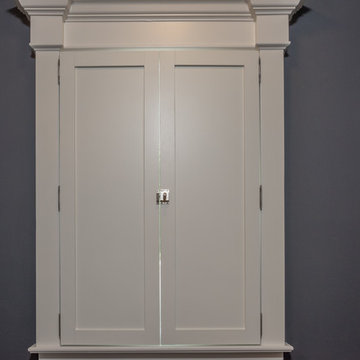
The transitional style of the interior of this remodeled shingle style home in Connecticut hits all of the right buttons for todays busy family. The sleek white and gray kitchen is the centerpiece of The open concept great room which is the perfect size for large family gatherings, but just cozy enough for a family of four to enjoy every day. The kids have their own space in addition to their small but adequate bedrooms whch have been upgraded with built ins for additional storage. The master suite is luxurious with its marble bath and vaulted ceiling with a sparkling modern light fixture and its in its own wing for additional privacy. There are 2 and a half baths in addition to the master bath, and an exercise room and family room in the finished walk out lower level.
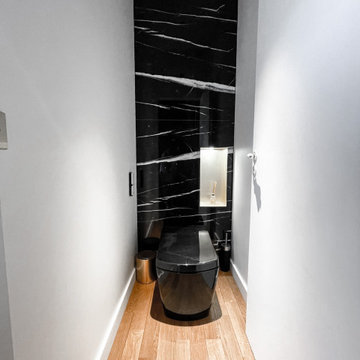
Dans une très belle maison ancienne de Versailles, les clients voulaient déplacer et remplacer leur cuisine vieillissante par une grande pièce claire qui accueillerait un dressing toute hauteur. Nous avons profité des arrivées d'eau pour créer un WC fermé ainsi qu'un beau lave main totem en marbre. Le tout devait être à la fois classique et chic avec l'utilisation de très beaux matériaux. La niche rétro éclairée en marbre vient casser l'effet de hauteur et permet d’exposer des objets de décoration. Le côté lave main a été pensé comme une boîte toute noire adoucie par l’arche en laiton. De belles suspensions design viennent éclairer ce petit coin. L’ancien carrelage au sol a été remplacé par un parquet en chêne massif miel pour s’harmoniser avec le reste de la maison.
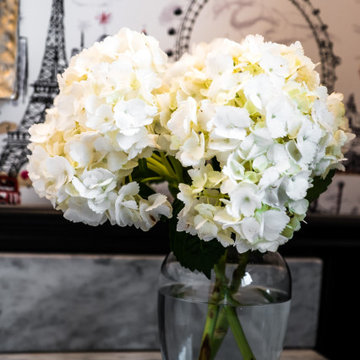
The Paris inspired bathroom is a showstopper for guests! A standard vanity was used and we swapped out the hardware with these mother-of-pearl brass knobs. This powder room includes black beadboard, black and white floor tile, marble vanity top, wallpaper, wall sconces, and a decorative mirror.
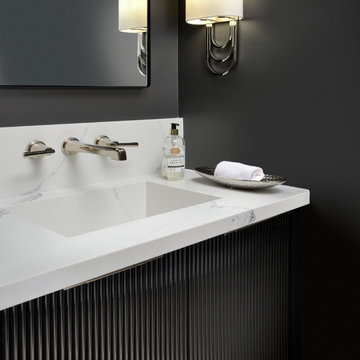
Custom black wall mounted floating vanity with horizontal wood facing. White marble counter with matching backsplash and integrated quartz sink. Wall mounted polished chrome 3-piece faucet. Wall sconces. Mirror, plank light hardwood flooring. Elongated 2-piece toilet. Bathroom accessories
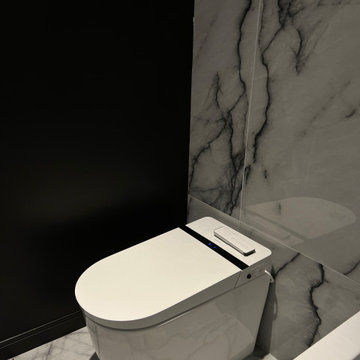
A BATHROOM WITH GREAT PERSONALITY, BLACK AND WHITE DETAILS, AND GREAT MODERN FEATURES
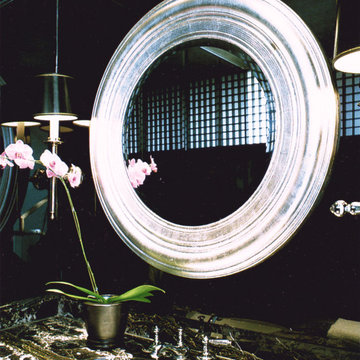
For this tiny Powder Room, we heightened the drama by using black stone for the walls, black and gold marble for the vanity surround, silver gilt for the mirror frame, chrome fittings and black lamp shades.
Powder Room Design Ideas with Black Walls and Marble Benchtops
8
