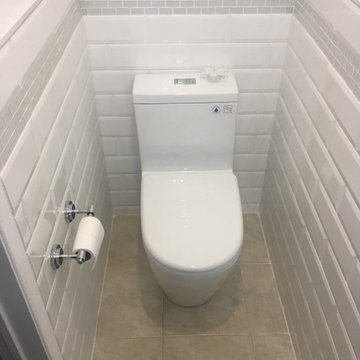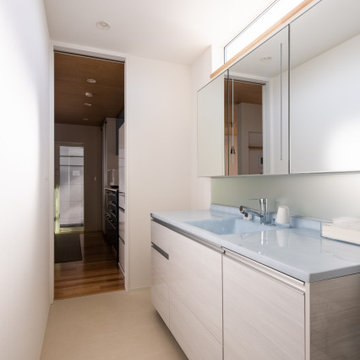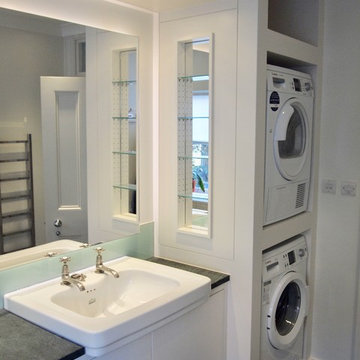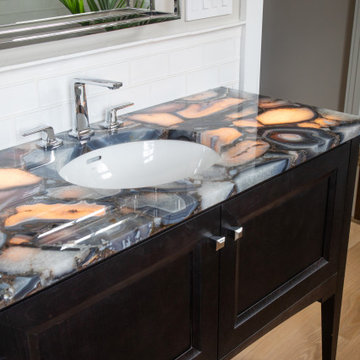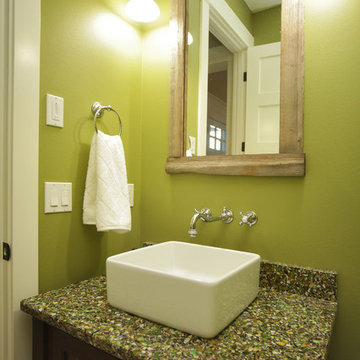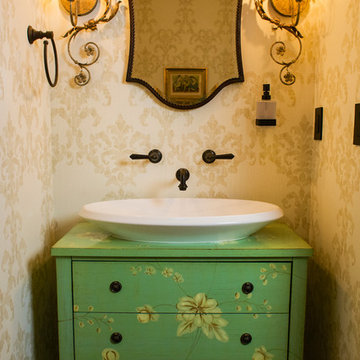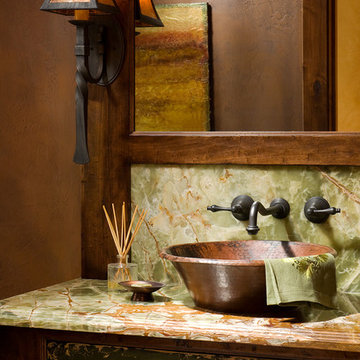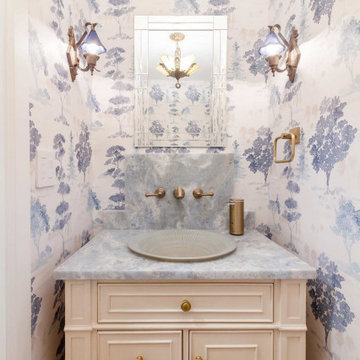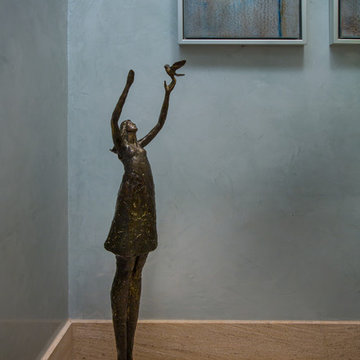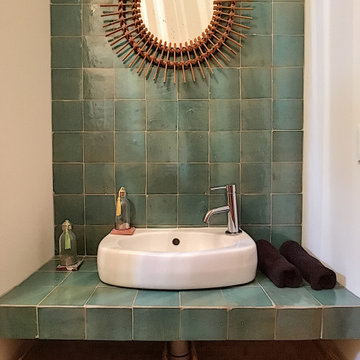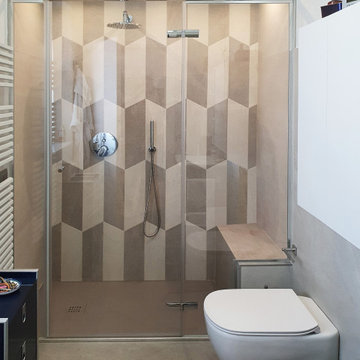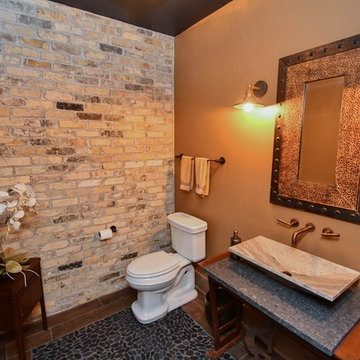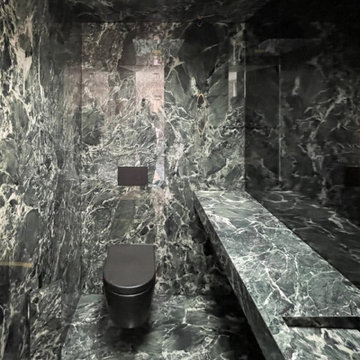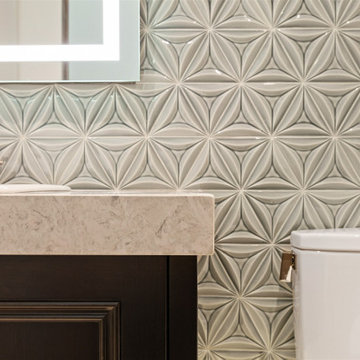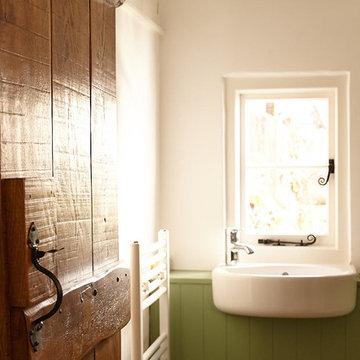Powder Room Design Ideas with Blue Benchtops and Green Benchtops
Refine by:
Budget
Sort by:Popular Today
201 - 220 of 405 photos
Item 1 of 3
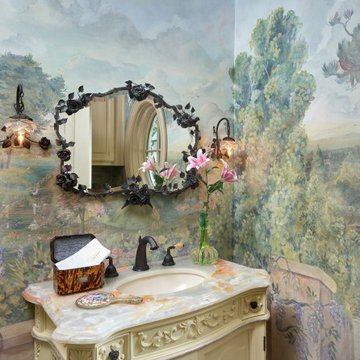
While respecting the history and architecture of the house, we created an updated version of the home’s original personality with contemporary finishes that still feel appropriate, while also incorporating some of the original furniture passed down in the family. Two decades and two teenage sons later, the family needed their home to be more user friendly and to better suit how they live now. We used a lot of unique and upscale finishes that would contrast each other and add panache to the space.
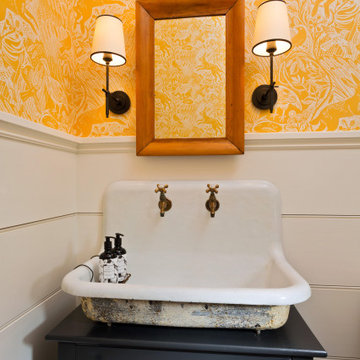
This powder bath is on the first floor between the mudroom entrance and the kitchen of this new construction home. The clients wanted to display their love of antiques by repurposing an antique children's dresser and porcelain glazed cast iron sink as the vanity. Solid brass Herbeau taps and nickel gap shiplap complete the authentic farmhouse look.
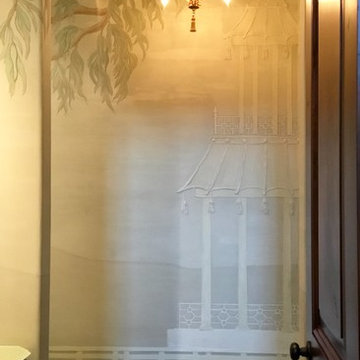
This custom powder bathroom was an absolute delight to design. It’s a chinoiserie jewel! The walls are magnificently hand finished in a bass relief plaster with carved details with a folly pagoda, lattice border, and tree of life with hand carved wispy eucalyptus leaves gilded in Cooper.
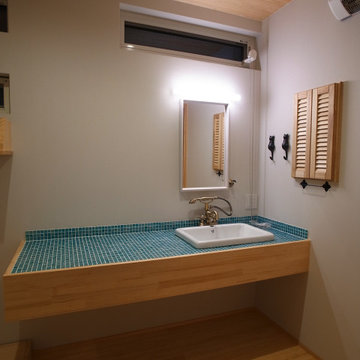
【TREE of LIFE】むくり屋根の家
・洗面所
天井は桧、床は竹のフローリングを使用しました。
洗面台は、ブルーのタイルで爽やかな印象になるようにご提案させていただきました。
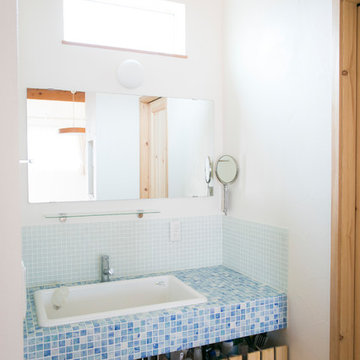
身体に、自然に、お財布に優しい家。光熱費やメンテナンス費が少なくリサイクル可能な建材を使用し、全棟「低炭素建築物認定」を取得。医師や大学教授などの専門家とともに、地震に強い、根拠のある健康住宅を提供しています。
Powder Room Design Ideas with Blue Benchtops and Green Benchtops
11
