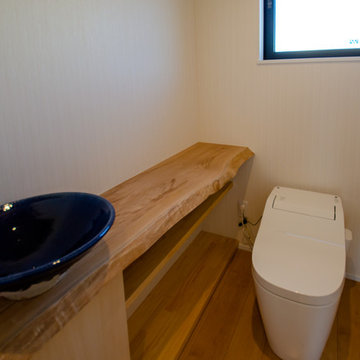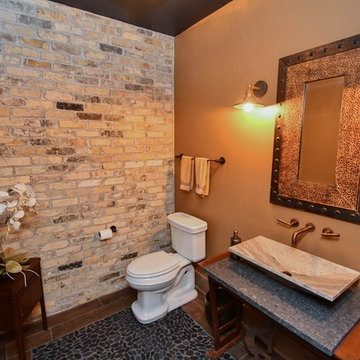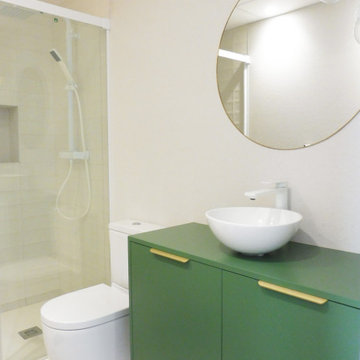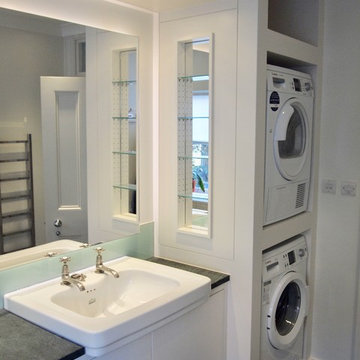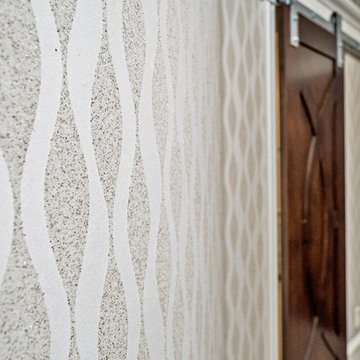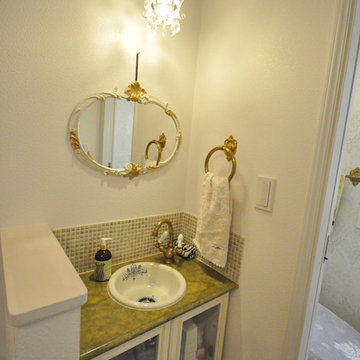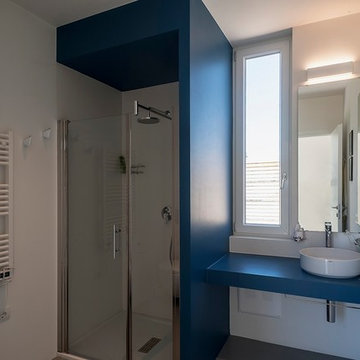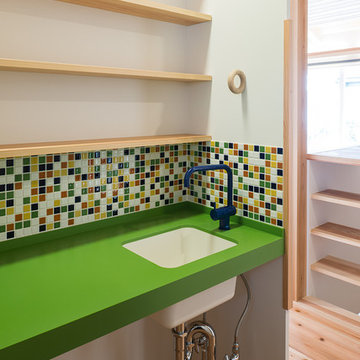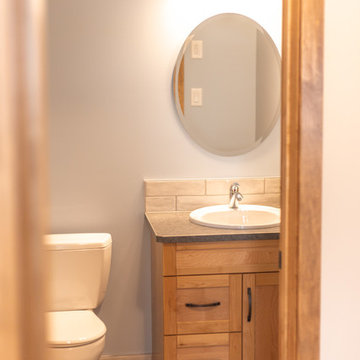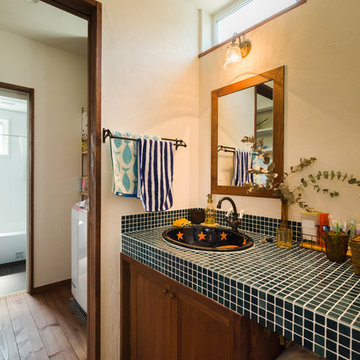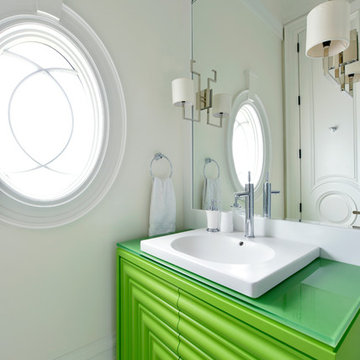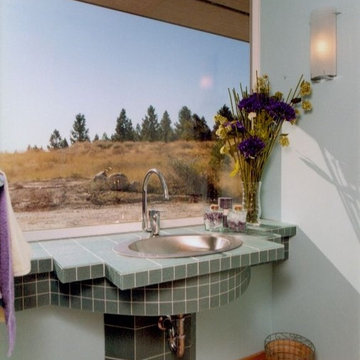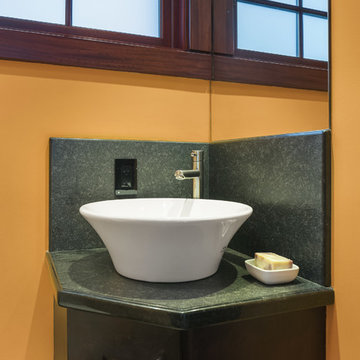Powder Room Design Ideas with Blue Benchtops and Green Benchtops
Refine by:
Budget
Sort by:Popular Today
241 - 260 of 405 photos
Item 1 of 3
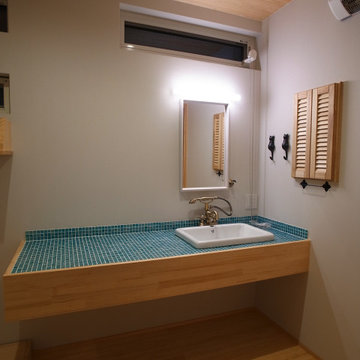
【TREE of LIFE】むくり屋根の家
・洗面所
天井は桧、床は竹のフローリングを使用しました。
洗面台は、ブルーのタイルで爽やかな印象になるようにご提案させていただきました。
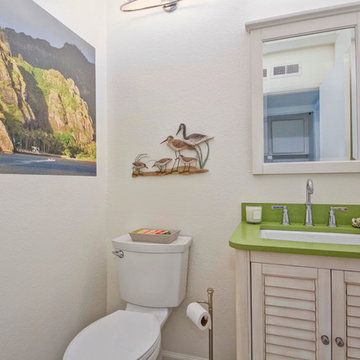
At Miramar Kitchen & Bath, we specialize in refreshing your current space, leaving the same basic layout of counters, tub, shower and toilet, while creating a whole new look. Taking advantage of our full range of services minimizes the stress and bother of remodeling your home - and saves you money.
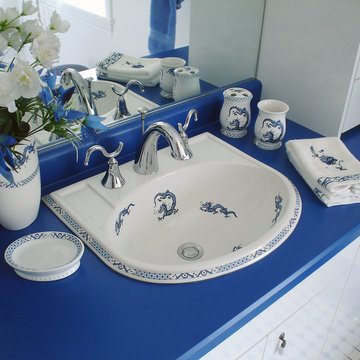
Blue and white bathroom featuring a Kohler painted sink with a design of dragons and a blue and white border. Accented with ceramic bathroom accessories in the same design.
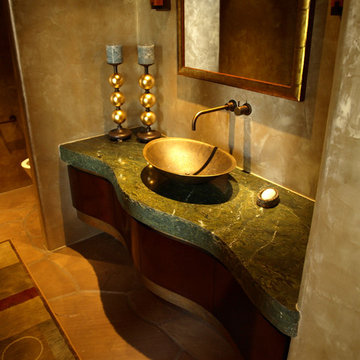
Venetian Plaster walls and the custom wave shape vanity with bronze metal details make this remodeled powder room contemporary and inviting.
Photo by Justin Kujawa
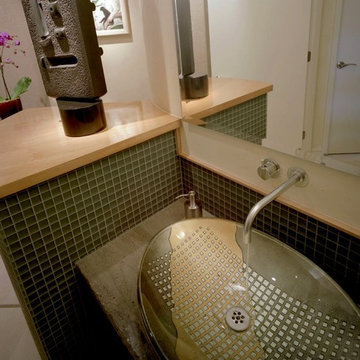
Powder Room
Marble countertops, ceramic tile at splash and at sculpture pedestal. Wood top on pedestal. Brass bars separate floor tiles.
Sculpture pedestal shields toilet from view, partially.
Construction by CG&S Design-Build
Interior finishes by Yellow Door Design.
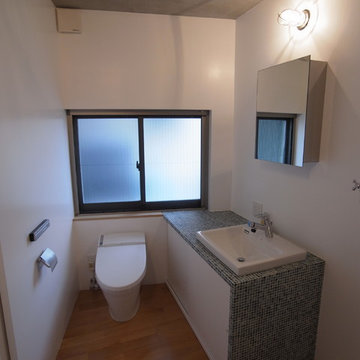
トイレは洗面と脱衣所を兼ねた空間としています。
両者を兼ねる事で広々とした空間を享受する事ができています。
洗面のカウンターはお客様拘りのガラスモザイクタイルです。
照明には湿気にも強い船舶照明を利用しています。
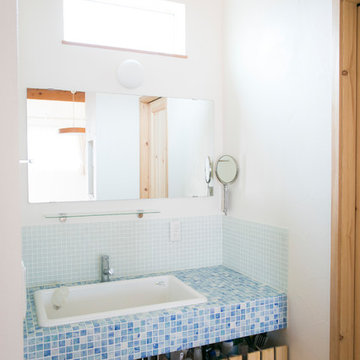
身体に、自然に、お財布に優しい家。光熱費やメンテナンス費が少なくリサイクル可能な建材を使用し、全棟「低炭素建築物認定」を取得。医師や大学教授などの専門家とともに、地震に強い、根拠のある健康住宅を提供しています。
Powder Room Design Ideas with Blue Benchtops and Green Benchtops
13
