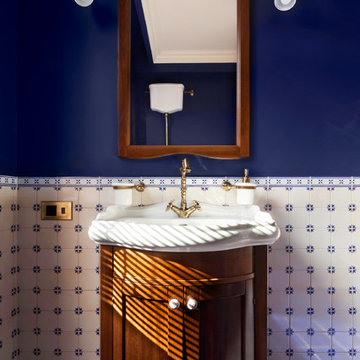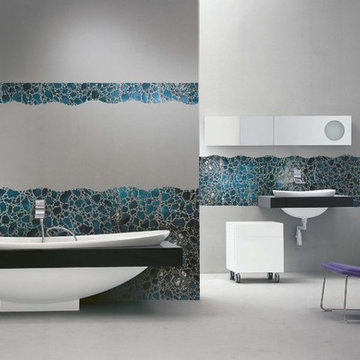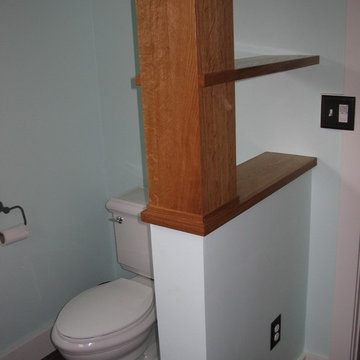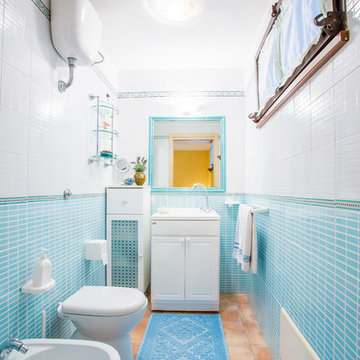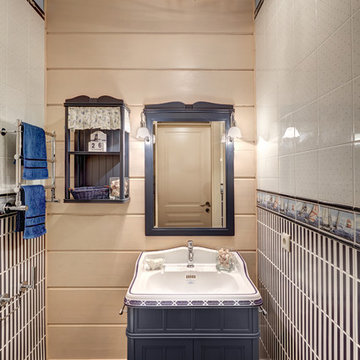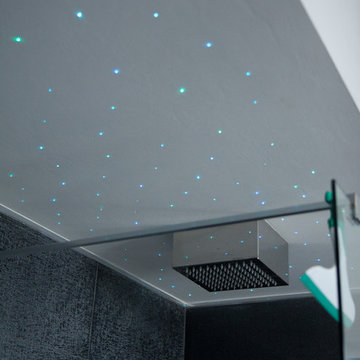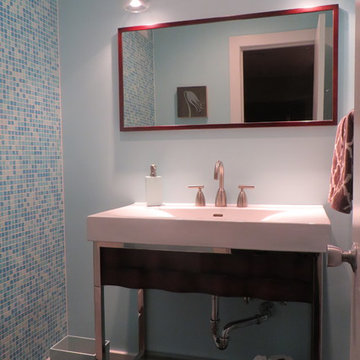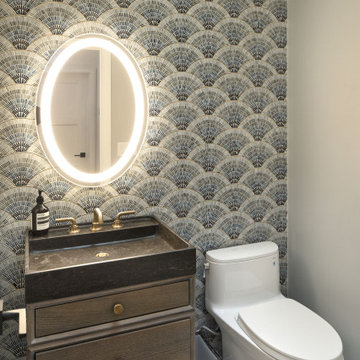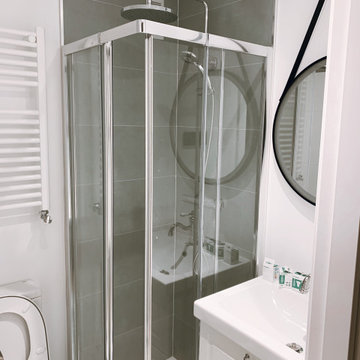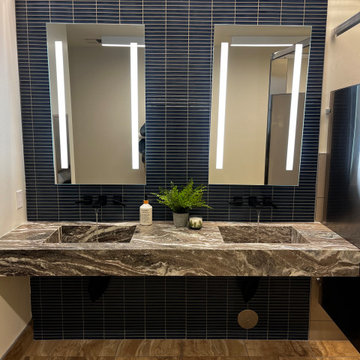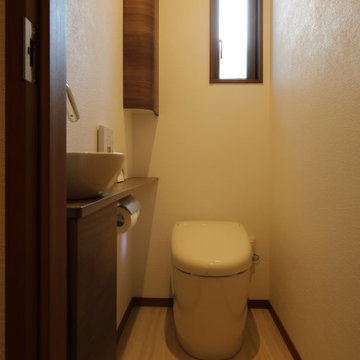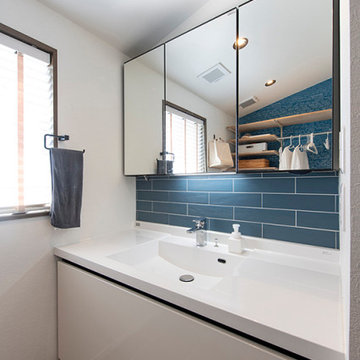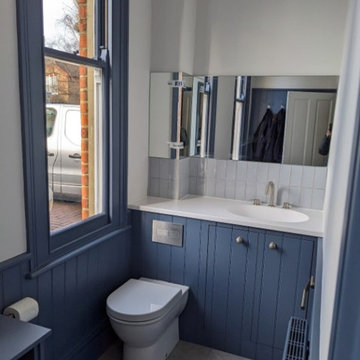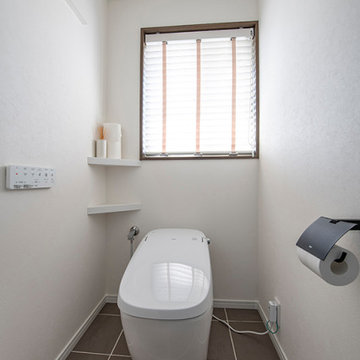Powder Room Design Ideas with Blue Tile and an Integrated Sink
Refine by:
Budget
Sort by:Popular Today
61 - 80 of 110 photos
Item 1 of 3
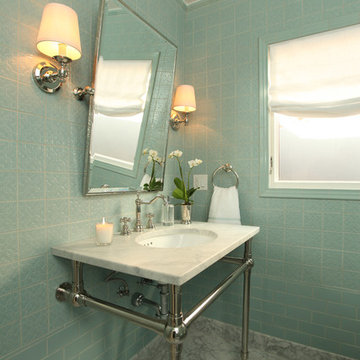
A simple subway tile begins at the bottom giving way to the embossed 4 x 4 tiles which are then capped off at the ceiling by a decorative liner and cornice piece. The subtle combination of textures is kept successful by staying with a monochromatic palate. Carrara vanity top and floor provide a nice compliment to blue tile.
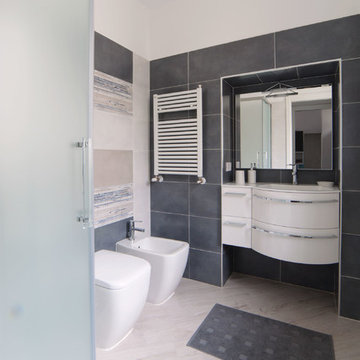
Il mobile lavabo è stato scelto molto accuratamente: incassato nella nicchia, permette di utilizzare al meglio lo spazio. Grazie ai cassetti molto capienti, non è necessario ricorrere all'uso di altri mobili a colonna per riporre gli oggetti; le maniglie delle cassettiere fungono anche da portasalviette.
foto: Corrado Mariani
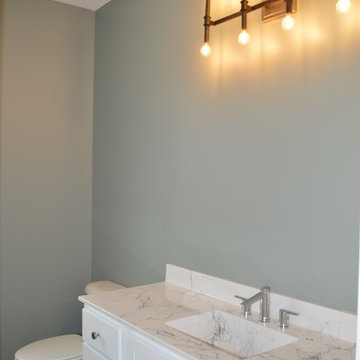
Special Detail Powder Room! This is a cultured marble countertop with an integrated sink. Great accent of black splatter paint on it's white surface. Super fun design and trendy!
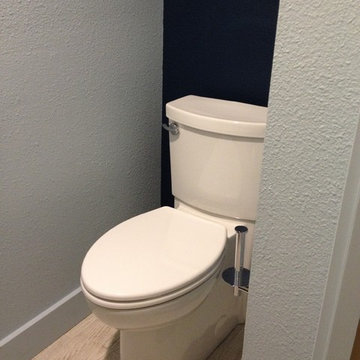
This 66-inchtx34-inch powder room features a deep blue accent wall behind the toilet. The color matches one of the colors in the full-height backsplash tile. Michelle Turner, UDCP

We added small powder room out of foyer space. 1800 sq.ft. whole house remodel. We added powder room and mudroom, opened up the walls to create an open concept kitchen. We added electric fireplace into the living room to create a focal point. Brick wall are original to the house to preserve the mid century modern style of the home. 2 full bathroom were completely remodel with more modern finishes.
Powder Room Design Ideas with Blue Tile and an Integrated Sink
4
