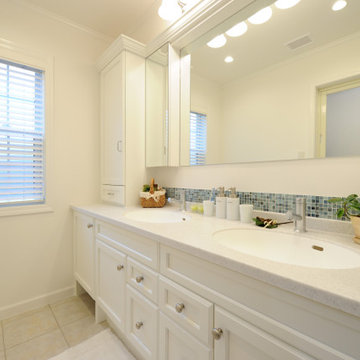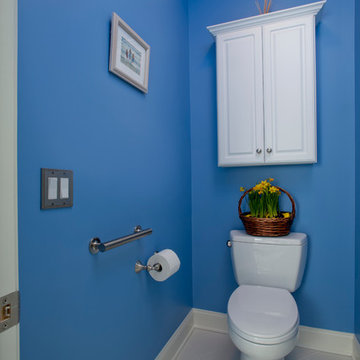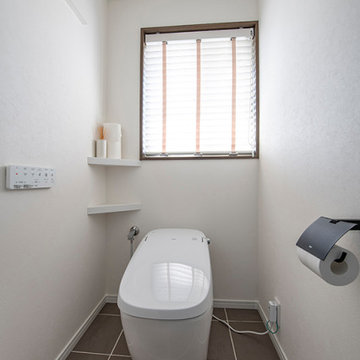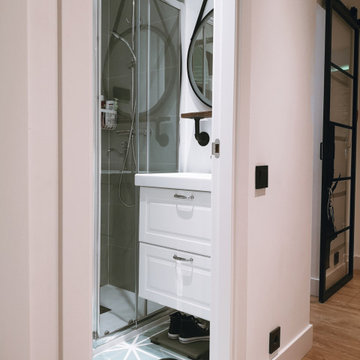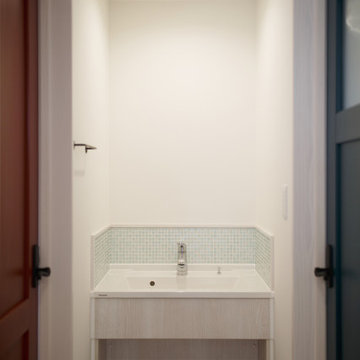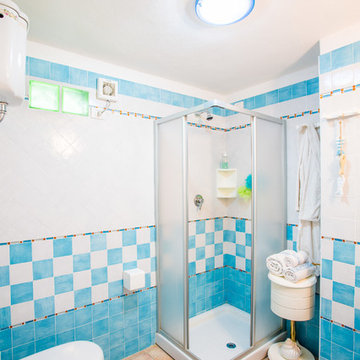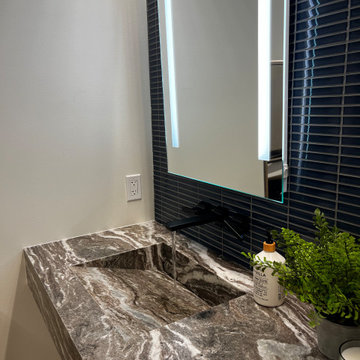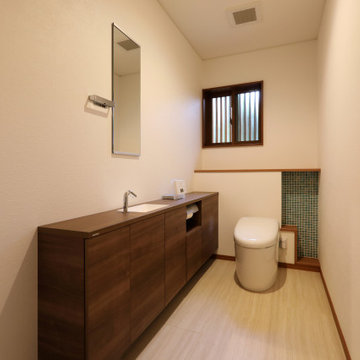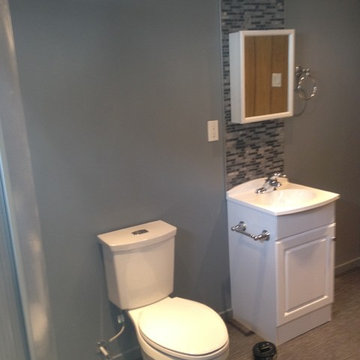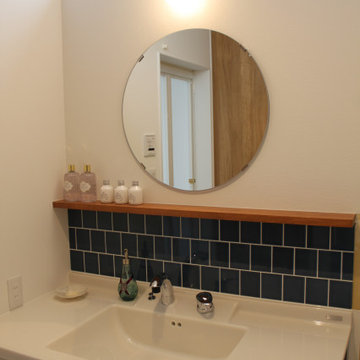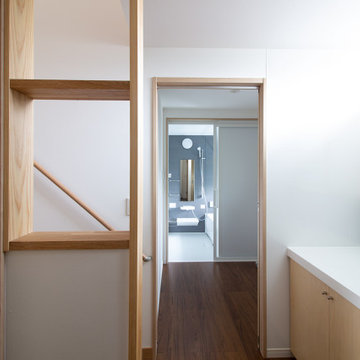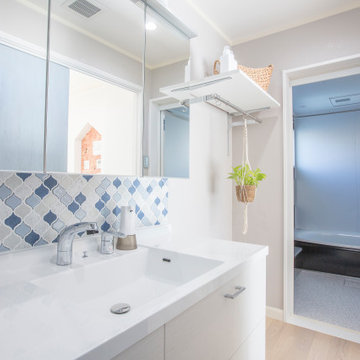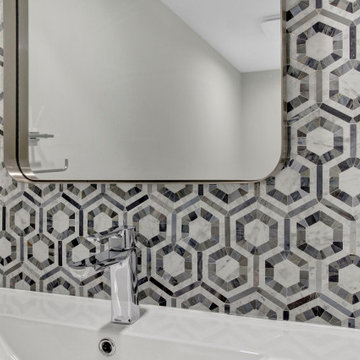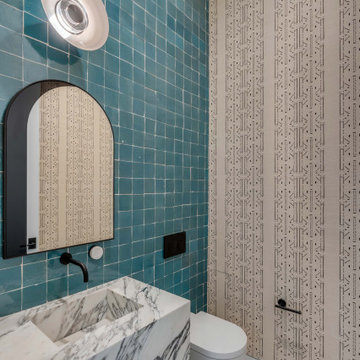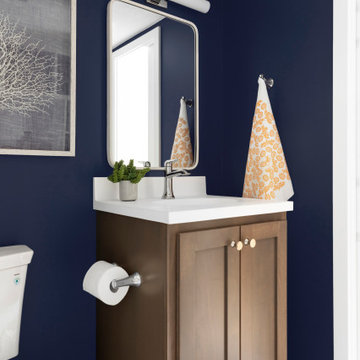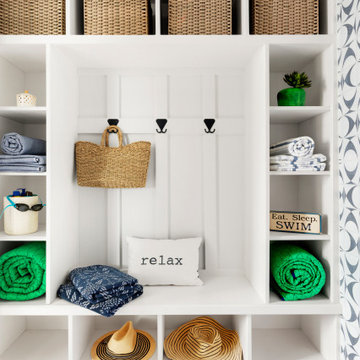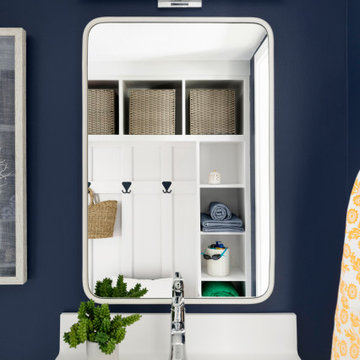Powder Room Design Ideas with Blue Tile and an Integrated Sink
Refine by:
Budget
Sort by:Popular Today
81 - 100 of 110 photos
Item 1 of 3
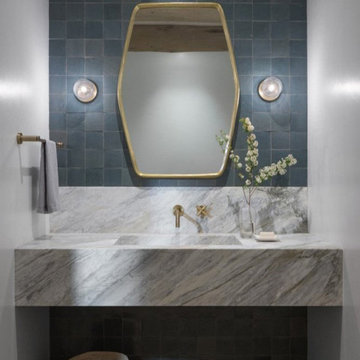
Remodel and addition of a single-family rustic log cabin. This project was a fun challenge of preserving the original structure’s character while revitalizing the space and fusing it with new, more modern additions. Every surface in this house was attended to, creating a unified and contemporary, yet cozy, mountain aesthetic. This was accomplished through preserving and refurbishing the existing log architecture and exposed timber ceilings and blending new log veneer assemblies with the original log structure. Finish carpentry was paramount in handcrafting new floors, custom cabinetry, and decorative metal stairs to interact with the existing building. The centerpiece of the house is a two-story tall, custom stone and metal patinaed, double-sided fireplace that meets the ceiling and scribes around the intricate log purlin structure seamlessly above. Three sides of this house are surrounded by ponds and streams. Large wood decks and a cedar hot tub were constructed to soak in the Teton views. Particular effort was made to preserve and improve landscaping that is frequently enjoyed by moose, elk, and bears that also live in the area.
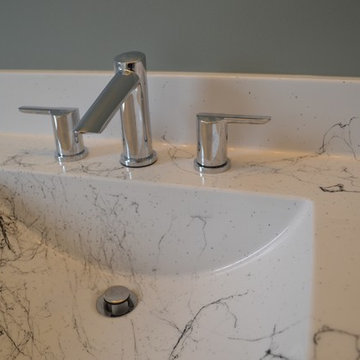
Special Detail Powder Room! This is a cultured marble countertop with an integrated sink. Great accent of black splatter paint on it's white surface. Super fun design and trendy!
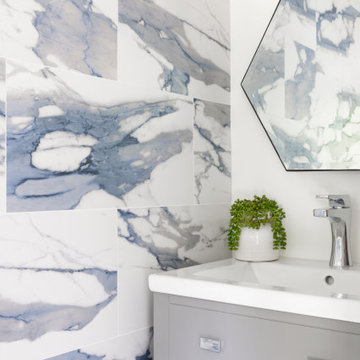
The color and composition of the 12"x24" porcelain tile creates a playful perspective visual interest to this small powder room. A small vanity nestles into the space, and whimsical geometric mirrors add an open aesthetic while reflecting natural light.
Powder Room Design Ideas with Blue Tile and an Integrated Sink
5
