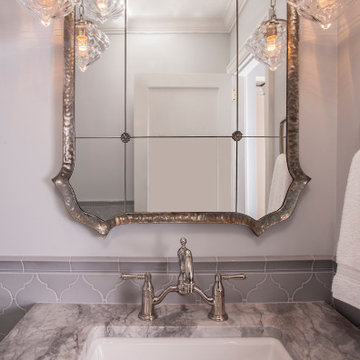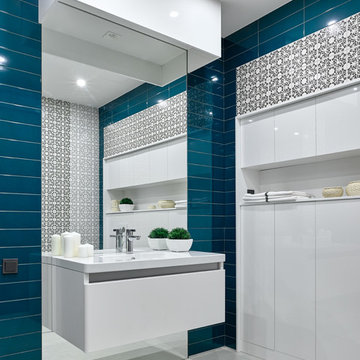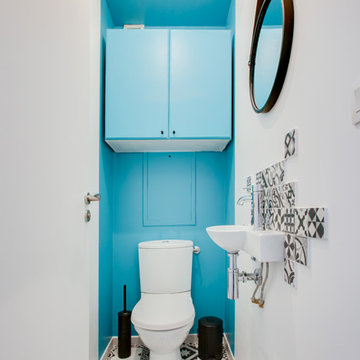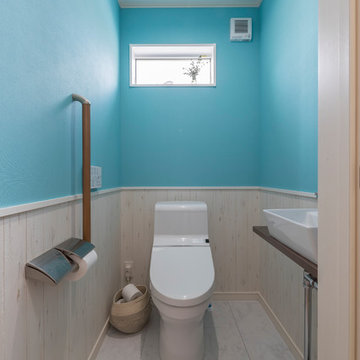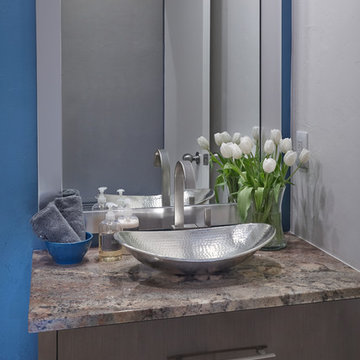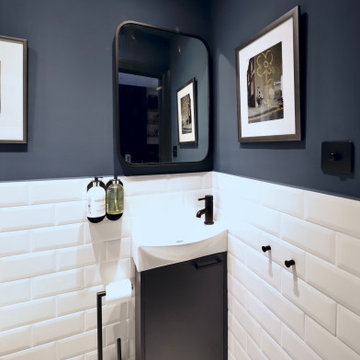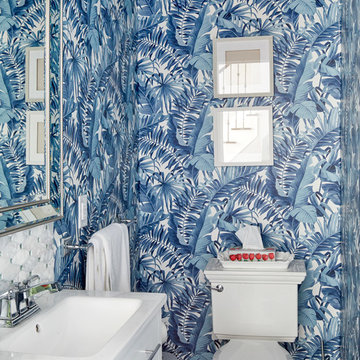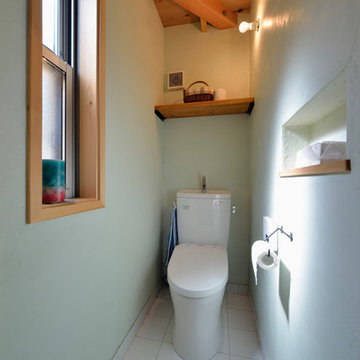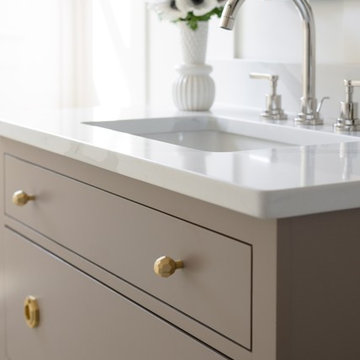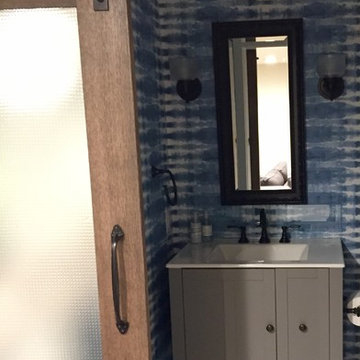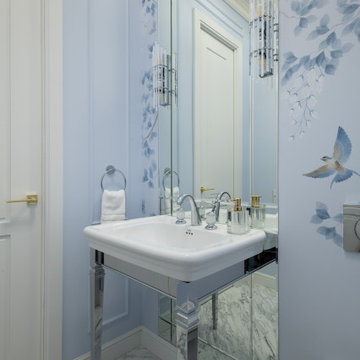Powder Room Design Ideas with Blue Walls and White Floor
Refine by:
Budget
Sort by:Popular Today
121 - 140 of 270 photos
Item 1 of 3
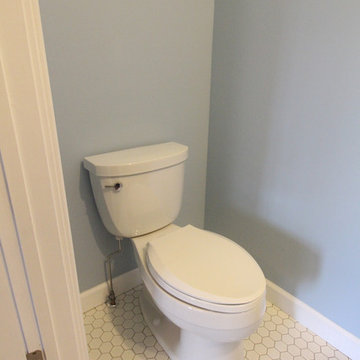
This powder room design in Saint Clair Shores is a perfect example of how a fresh design can transform your living spaces. In this home, we created a new powder room in a space that was previously a closet. It includes a shaker style Medallion Silverline gray bathroom cabinet that offers style and storage. This is complemented by brushed nickel hardware, a Delta Dryden two-handle faucet, and a unique framed mirror. The design also includes a Kohler Cimarron toilet and Virginia Tile porcelain floor tile, along with an Elk Lighting pendant.
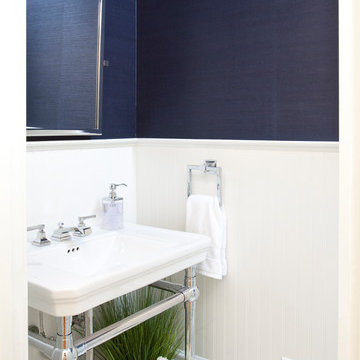
Robin LaMonte of Rooms Revamped Interior Design and all photos by Christina Wedge
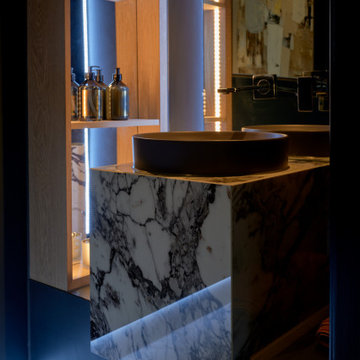
Part of a larger home renovation in Clifton this cloakroom offered a rare opportunity for our designer Tim; the brief was for something striking, a talking point and a memorable space for guests to use. With an open brief Tim was given the chance to do something different. The result is a moody space, strikingly different to the light and bright hallway if leads from. Three lighting settings create atmosphere, contrast or practical lighting depending on the users needs. A striking marble pedestal sink with floor to ceiling mirror and open shelving are the focal point of the room making sure it’s a space to remember.

Small powder room remodel. Added a small shower to existing powder room by taking space from the adjacent laundry area.
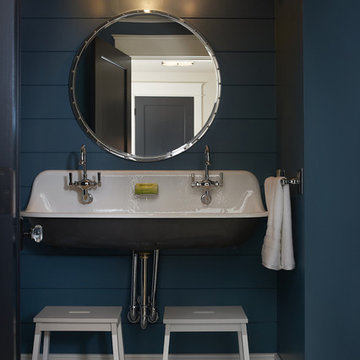
The best of the past and present meet in this distinguished design. Custom craftsmanship and distinctive detailing lend to this lakefront residences’ classic design with a contemporary and light-filled floor plan. The main level features almost 3,000 square feet of open living, from the charming entry with multiple back of house spaces to the central kitchen and living room with stone clad fireplace.
An ARDA for indoor living goes to
Visbeen Architects, Inc.
Designers: Vision Interiors by Visbeen with Visbeen Architects, Inc.
From: East Grand Rapids, Michigan
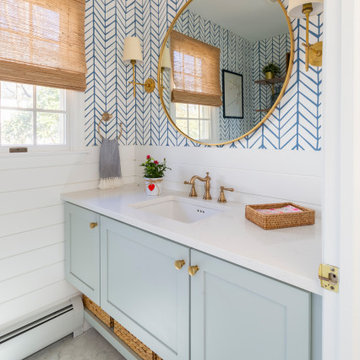
Blue, coastal style powder room with gold accents. Blue and white wallpaper with a beautiful rattan window shade.
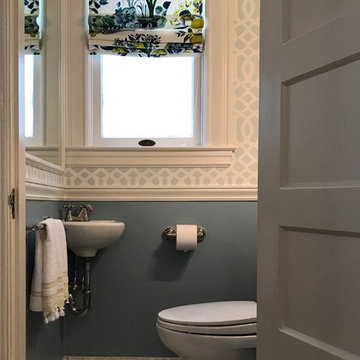
Powder bath remodel with carrera marble hex tiles, Schumacher wallpaper and fabric, Benjamin Moore blue slate paint
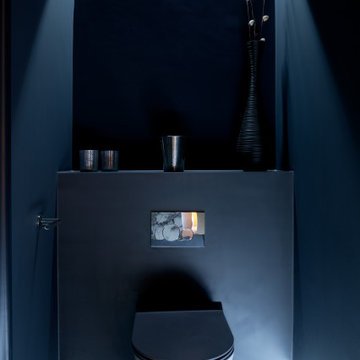
Part of a larger home renovation in Clifton this cloakroom offered a rare opportunity for our designer Tim; the brief was for something striking, a talking point and a memorable space for guests to use. With an open brief Tim was given the chance to do something different. The result is a moody space, strikingly different to the light and bright hallway if leads from. Three lighting settings create atmosphere, contrast or practical lighting depending on the users needs. A striking marble pedestal sink with floor to ceiling mirror and open shelving are the focal point of the room making sure it’s a space to remember.
Powder Room Design Ideas with Blue Walls and White Floor
7
