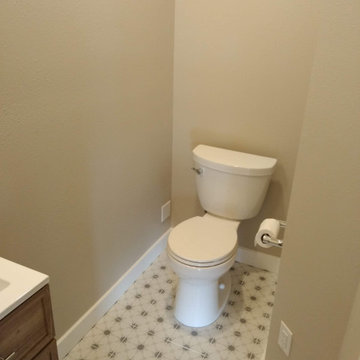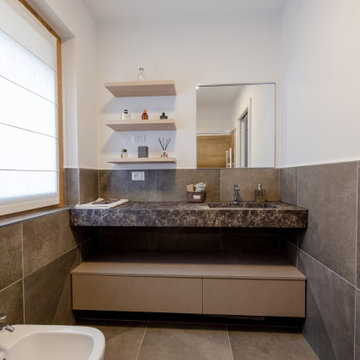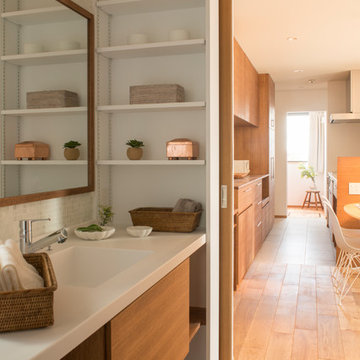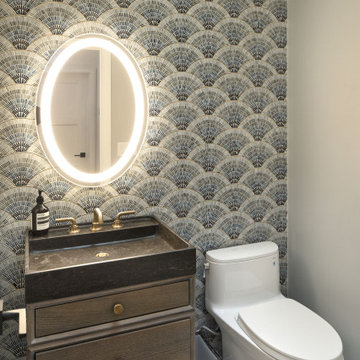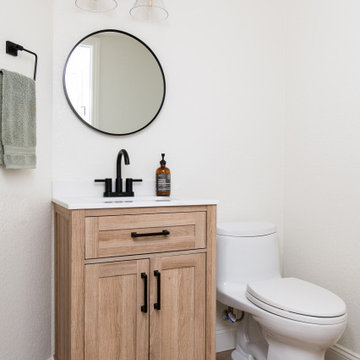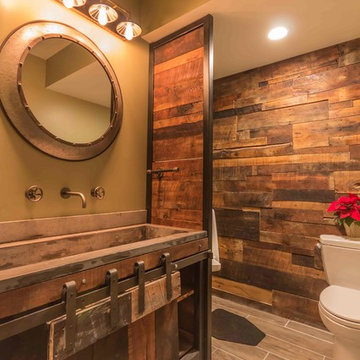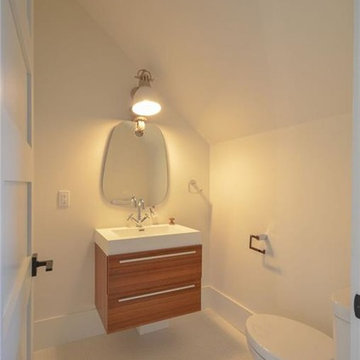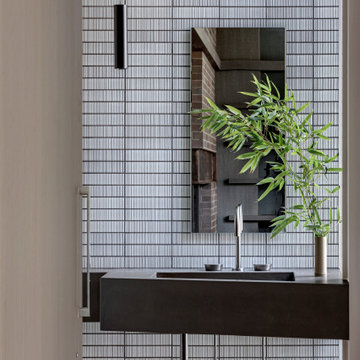Powder Room Design Ideas with Brown Cabinets and an Integrated Sink
Refine by:
Budget
Sort by:Popular Today
41 - 60 of 205 photos
Item 1 of 3
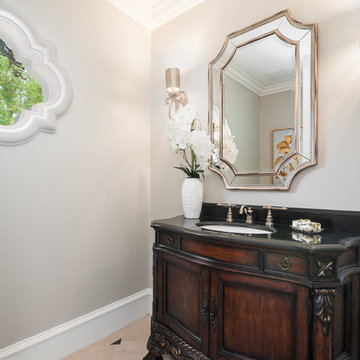
While the rest of the home is more transitional style design, the powder room is more classic. We had the opportunity to suggest a mirror and sconces for this room and they turned out beautifully!
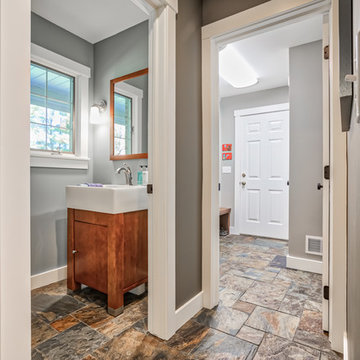
A powder room off of the back entry of the home is a must for a growing family. This is part of a first floor renovation completed by Meadowlark Design + Build in Ann Arbor, Michigan.

Welcome to our tropical-inspired powder bathroom, a captivating oasis that transports you to a tranquil paradise. Despite its size, this small room has been cleverly designed to create a spacious and luminous ambiance. By replacing the traditional vanity with a sleek floating shelf, we've added a sense of openness and expanded the visual footprint. The addition of a beautiful Roman shade not only infuses the space with a touch of privacy but also lends an element of sophistication. Step into this tropical haven, where vibrant colors, natural elements, and strategic design come together to offer a refreshing and inviting experience.
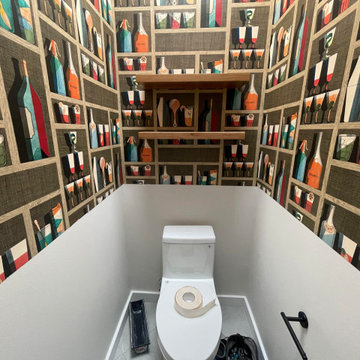
Two bath remodel, rip and replace with layout changes.
Powder bath was intended to be playful. White painted chair rail divides multi-color cocktail wallpaper from white light grey paint. Wall mounted vanity includes under cabinet lighting with oval gold metal framed mirror cap with gold/matte black socket sconce.
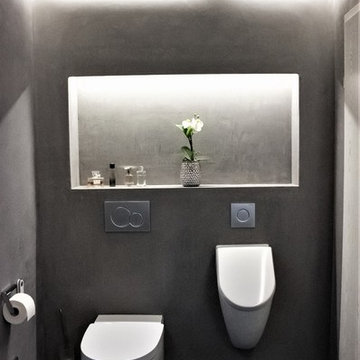
Urinal Subway von Villeroy & Boch mit Geberit HyTouch Spülauslösung und Betätigungsplatte Geberit Sigma10 mattchrom.
Geberit Dusch-WC AquaClean Mera WhirlSpray-Duschtechnologie mit fünf regulierbaren Druckstufen, Spülrandlose Keramik mit TurboFlush-Spültechnik, Fernbedienung, Orientierungslicht in verschiedenen Farbtönen, Individuell einstellbare Duscharmposition, Einstellbare Duschwassertemperatur, Oszilierende Dusche, Sanft reinigende Ladydusche, WC-Sitz-Heizung, Föhn, Geruchsabsaugung, Berührungslose WC-Deckel-Automatik, QuickRelease-Funktion für WC-Deckel und WC-Sitz, Benutzererkennung, Entkalkungsfunktion, Energiesparfunktion, Farbe: weiß
Accessoieres von Keuco
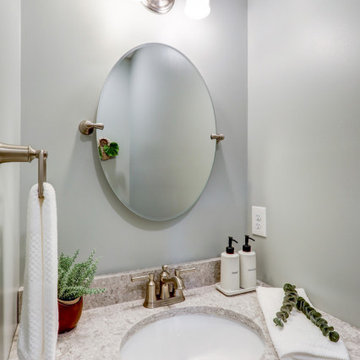
Powder room with gray walls, brown vanity with quartz counter top, and brushed nickel hardware
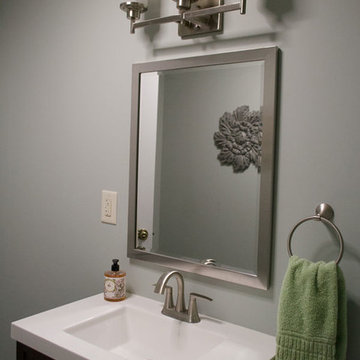
Updated Spec Home: Basement Bathroom
In our Updated Spec Home: Basement Bath, we reveal the newest addition to my mom and sister’s home – a half bath in the Basement. Since they were spending so much time in their Basement Family Room, the need to add a bath on that level quickly became apparent. Fortunately, they had unfinished storage area we could borrow from to make a nice size 8′ x 5′ bath.
Working with a Budget and a Sister
We were working with a budget, but as usual, my sister and I blew the budget on this awesome patterned tile flooring. (Don’t worry design clients – I can stick to a budget when my sister is not around to be a bad influence!). With that said, I do think this flooring makes a great focal point for the bath and worth the expense!
On the Walls
We painted the walls Sherwin Williams Sea Salt (SW6204). Then, we brought in lots of interest and color with this gorgeous acrylic wrapped canvas art and oversized decorative medallions.
All of the plumbing fixtures, lighting and vanity were purchased at a local big box store. We were able to find streamlined options that work great in the space. We used brushed nickel as a light and airy metal option.
As you can see this Updated Spec Home: Basement Bath is a functional and fabulous addition to this gorgeous home. Be sure to check out these other Powder Baths we have designed (here and here).
And That’s a Wrap!
Unless my mom and sister build an addition, we have come to the end of our blog series Updated Spec Home. I hope you have enjoyed this series as much as I enjoyed being a part of making this Spec House a warm, inviting, and gorgeous home for two of my very favorite people!

This gorgeous home renovation was a fun project to work on. The goal for the whole-house remodel was to infuse the home with a fresh new perspective while hinting at the traditional Mediterranean flare. We also wanted to balance the new and the old and help feature the customer’s existing character pieces. Let's begin with the custom front door, which is made with heavy distressing and a custom stain, along with glass and wrought iron hardware. The exterior sconces, dark light compliant, are rubbed bronze Hinkley with clear seedy glass and etched opal interior.
Moving on to the dining room, porcelain tile made to look like wood was installed throughout the main level. The dining room floor features a herringbone pattern inlay to define the space and add a custom touch. A reclaimed wood beam with a custom stain and oil-rubbed bronze chandelier creates a cozy and warm atmosphere.
In the kitchen, a hammered copper hood and matching undermount sink are the stars of the show. The tile backsplash is hand-painted and customized with a rustic texture, adding to the charm and character of this beautiful kitchen.
The powder room features a copper and steel vanity and a matching hammered copper framed mirror. A porcelain tile backsplash adds texture and uniqueness.
Lastly, a brick-backed hanging gas fireplace with a custom reclaimed wood mantle is the perfect finishing touch to this spectacular whole house remodel. It is a stunning transformation that truly showcases the artistry of our design and construction teams.
Project by Douglah Designs. Their Lafayette-based design-build studio serves San Francisco's East Bay areas, including Orinda, Moraga, Walnut Creek, Danville, Alamo Oaks, Diablo, Dublin, Pleasanton, Berkeley, Oakland, and Piedmont.
For more about Douglah Designs, click here: http://douglahdesigns.com/
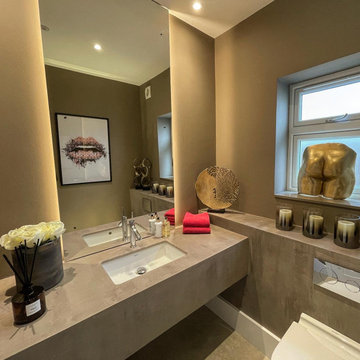
A contemporary powder room with a warm brown palette with specialised concrete paint effect on floating sink unit, cerise pink hand towel to add a splash of colour to the room...Halo lighting behind full length mirror
Powder Room Design Ideas with Brown Cabinets and an Integrated Sink
3


