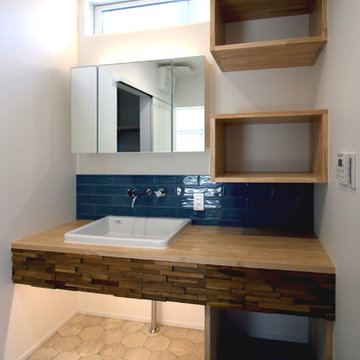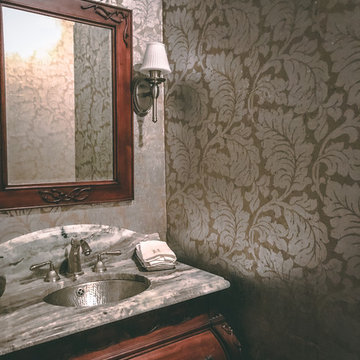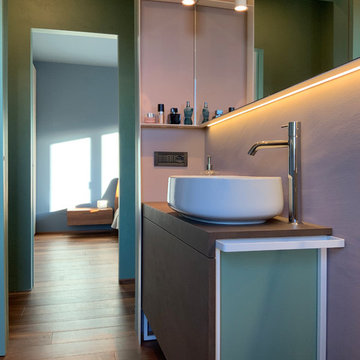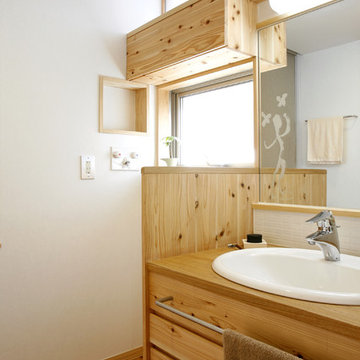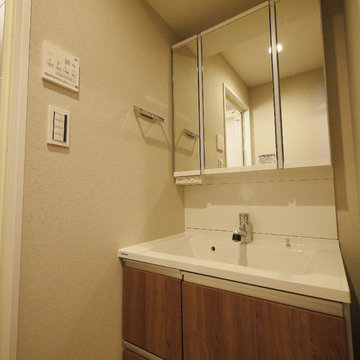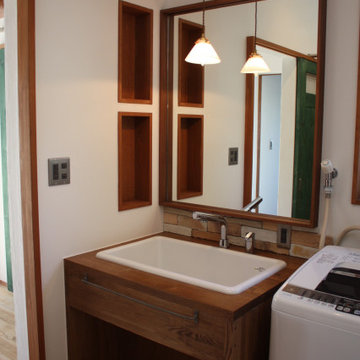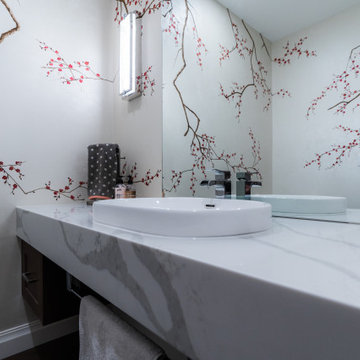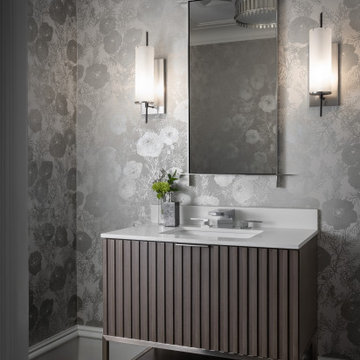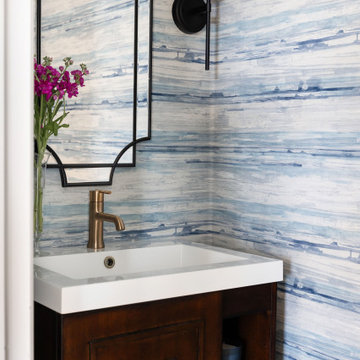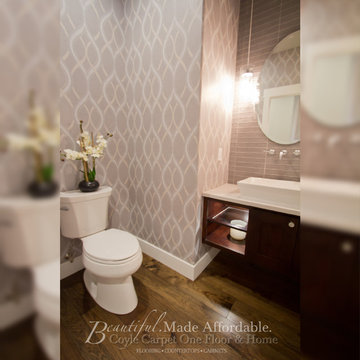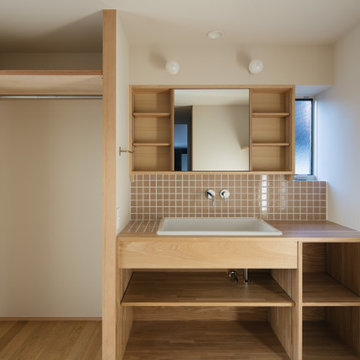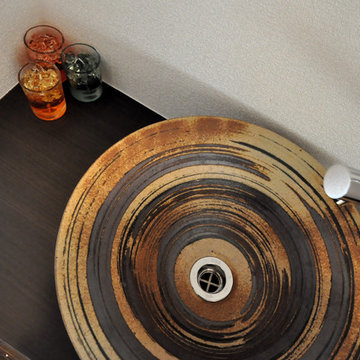Powder Room Design Ideas with Brown Cabinets and Medium Hardwood Floors
Refine by:
Budget
Sort by:Popular Today
141 - 160 of 230 photos
Item 1 of 3
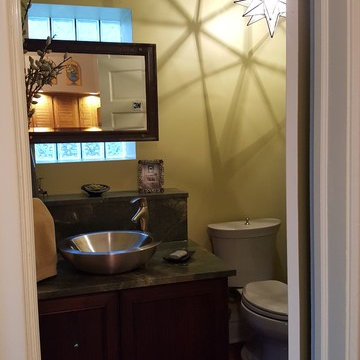
Krista Boersma, President/Owner of Fusion Interior Design Inc.
Client was renovating unfinished basement to actual usable space for their home. During construction of new staircase to basement, clients first floor bathroom was encroached on with the new staircase leaving them with no idea of what to do. They needed their bathroom on this floor but was left with the "before" photo. Client hired Fusion to solve the issue of how to design a bathroom around this structure. The design was successfully done by using the structure as the vanity base.
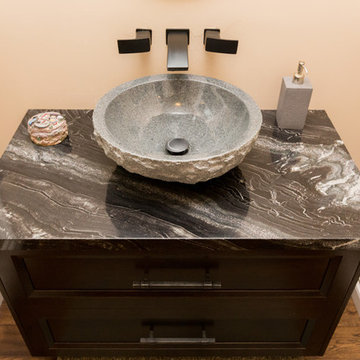
This powder room was built from scratch into the main floor area. The hardwood from the main floor is carried through into the powder room and complemented by a dark vanity, countertops and faucets.
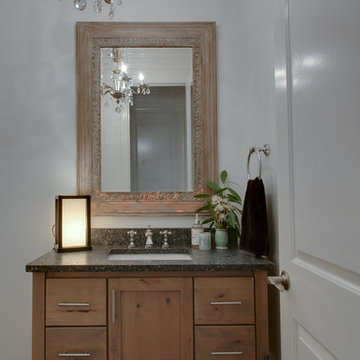
This powder room doesn't even look the same.... check out the before photos at the end,
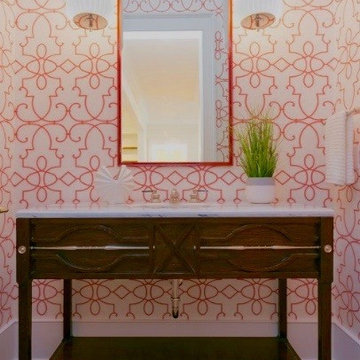
This powder room mixes traditional elements with bold and modern elements to create an interesting and appealing space for guests.
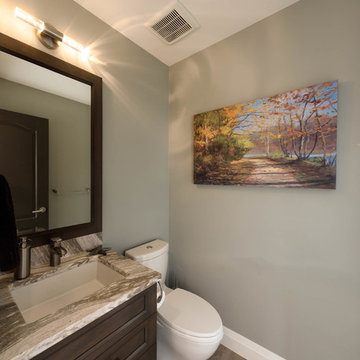
My House Design/Build Team | www.myhousedesignbuild.com | 604-694-6873 | Reuben Krabbe Photography
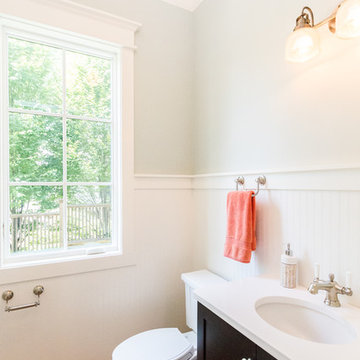
A gorgeous, high quality, custom home with incredible attention to detail. Energy Star rated & Arlington's Green Choice program. Features a gourmet kitchen with top of the line finishes, two mud rooms, screened porch, and MBR balcony. All of the bedrooms have an attached bathroom. This home has four finished levels and a gorgeous, continuous handrail. Opt'l home theater & elevator rough-in. This home is minutes from DC, and mere blocks away from Yorktown High School.
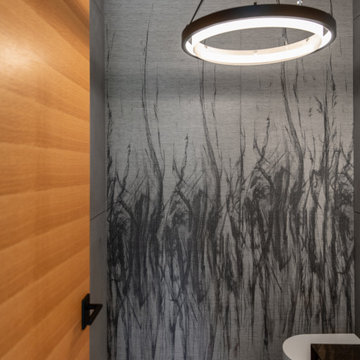
This smokey look wallpaper is a nod to Karl the Fog of San Francisco fame.
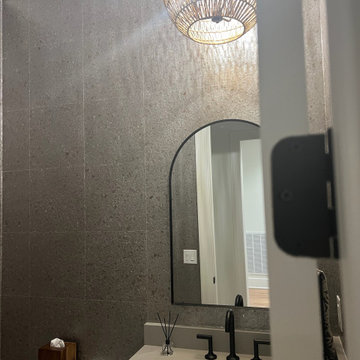
This downstairs powder room had all four walls covered in hand painted Vahallan wallpaper. The plain white walls were given a fresh new look and we kept the original light fixture and vanity installed & designed around them.
Powder Room Design Ideas with Brown Cabinets and Medium Hardwood Floors
8
