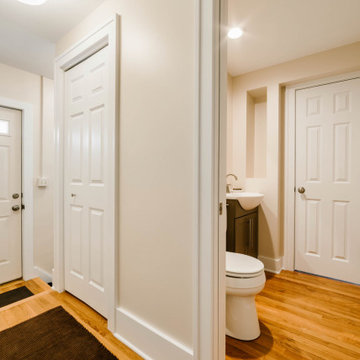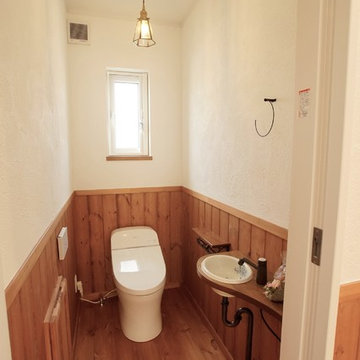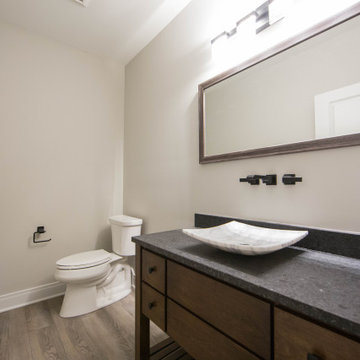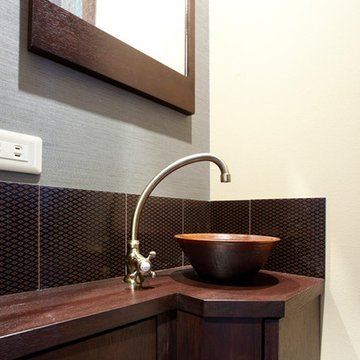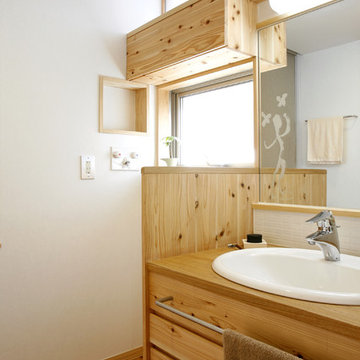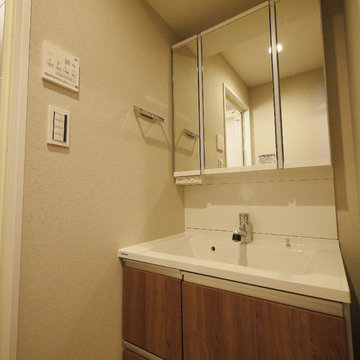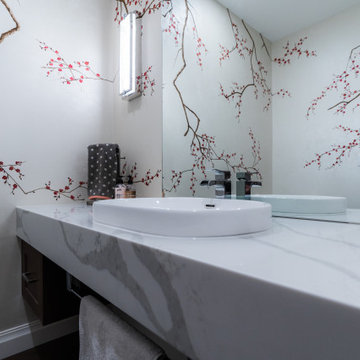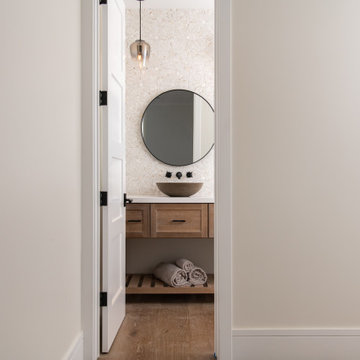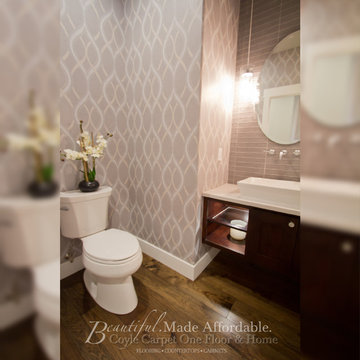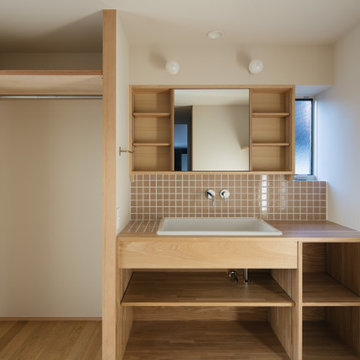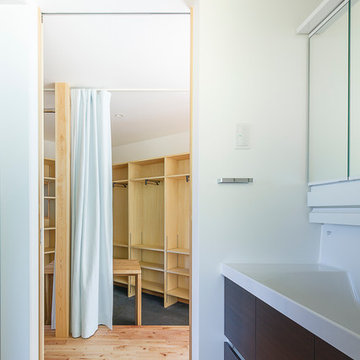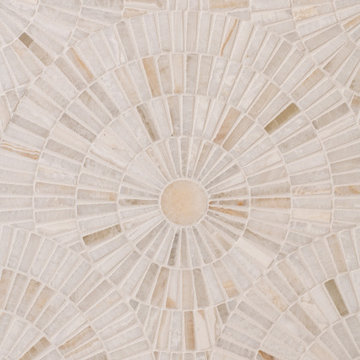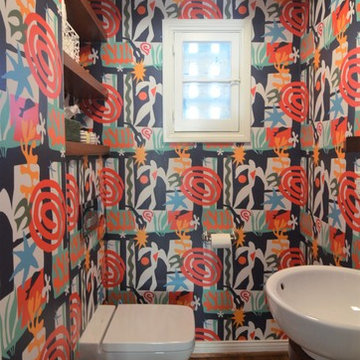Powder Room Design Ideas with Brown Cabinets and Medium Hardwood Floors
Refine by:
Budget
Sort by:Popular Today
161 - 180 of 230 photos
Item 1 of 3
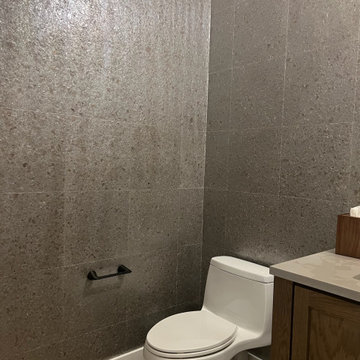
This downstairs powder room had all four walls covered in hand painted Vahallan wallpaper. The plain white walls were given a fresh new look and we kept the original light fixture and vanity installed & designed around them.
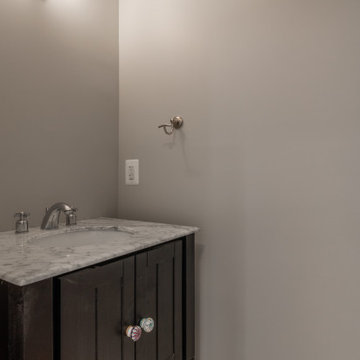
After deciding to age-in-place and encountering physical limitations, the clients wanted to create single level living in their Arlington Cape Cod home, where they have lived for 27 years. They wanted an open, light-filled space for themselves and for entertaining, space to put often-used items that had been relegated to the basement and leave the 2nd floor as-is for guests, all while maintaining the integrity of the exterior style and interior character of their 1946 home and neighborhood.
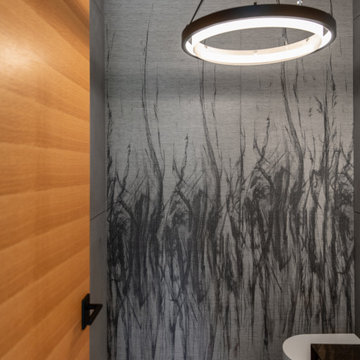
This smokey look wallpaper is a nod to Karl the Fog of San Francisco fame.
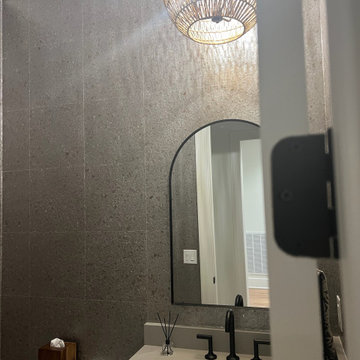
This downstairs powder room had all four walls covered in hand painted Vahallan wallpaper. The plain white walls were given a fresh new look and we kept the original light fixture and vanity installed & designed around them.
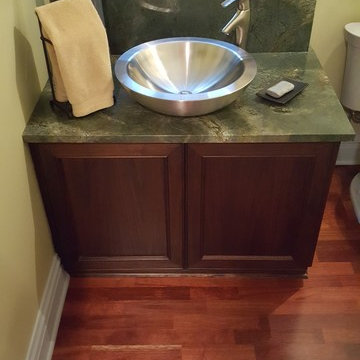
Krista Boersma, President/Owner of Fusion Interior Design Inc.
Client was renovating unfinished basement to actual usable space for their home. During construction of new staircase to basement, clients first floor bathroom was encroached on with the new staircase leaving them with no idea of what to do. They needed their bathroom on this floor but was left with the "before" photo. Client hired Fusion to solve the issue of how to design a bathroom around this structure. The design was successfully done by using the structure as the vanity base.
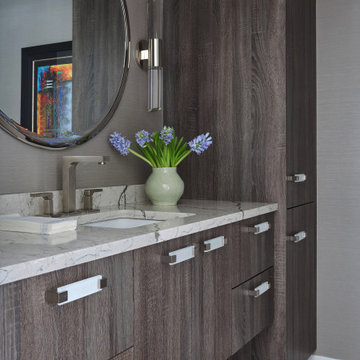
Our client requested a warm, moody powder room that is used by the family and guests. We started with this beautiful quartz countertop and sourced cabinet finish and wallpaper that would all tie back to that. The rectangular details in the cabinet pulls and lavatory faucet contrast with the circular mirror and cylindrical wall sconces. Kaskel Photo.
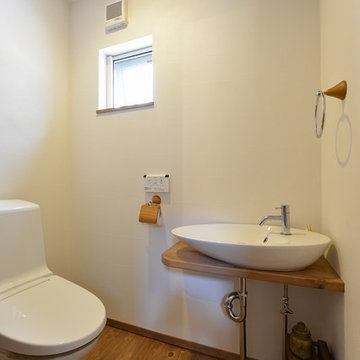
木の香りあふれるこの家は、外壁のすべての材料が水蒸気を通し湿気をためることのない、呼吸する家です。無垢材、スペイン漆喰、セルロースファイバーなど、自然素材をふんだんに使用し、かつ、外断熱+内断熱をあわせた工法で高断熱を実現したこの家は、電化製品に頼らなくても夏涼しく、冬は暖かい、究極の健康住宅です。サイディング、集成材、合板、グラスウール、ビニールクロスなどの長持ちせず体に良くない化学物質を放出する材料を一切使用しない、0宣言の家。全国5497件の0宣言の家に住む人の家と体を調査した結果、この家に住むと健康になることが証明されています。
Powder Room Design Ideas with Brown Cabinets and Medium Hardwood Floors
9
