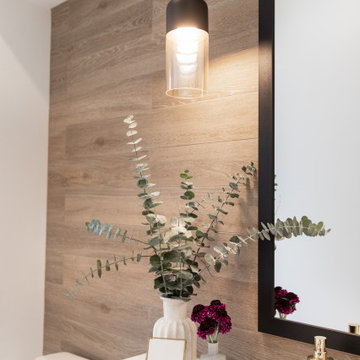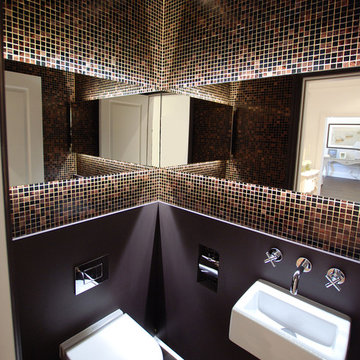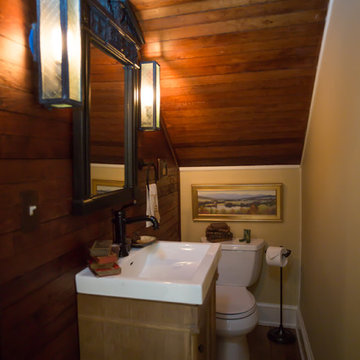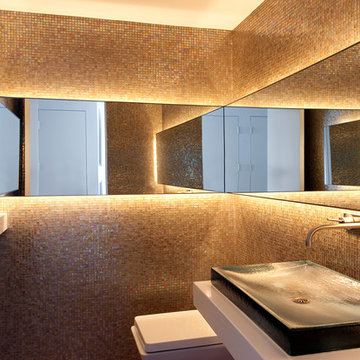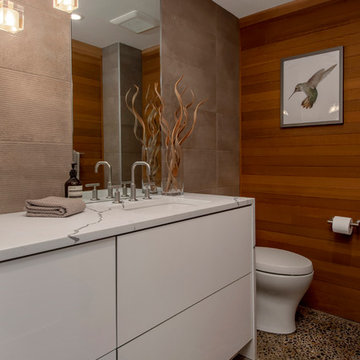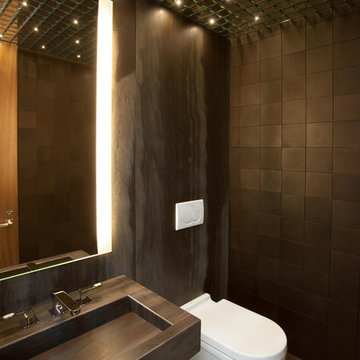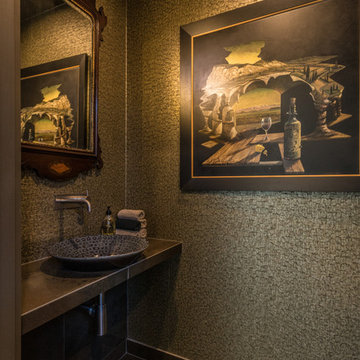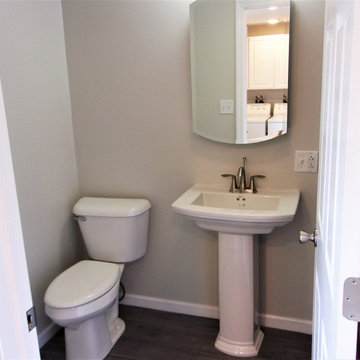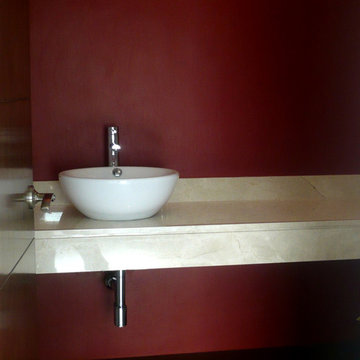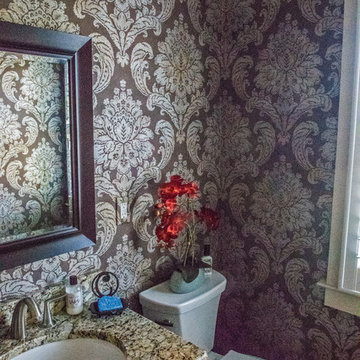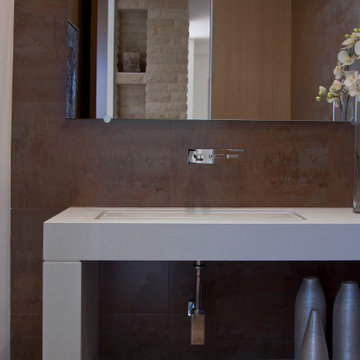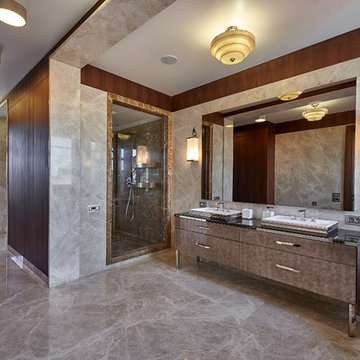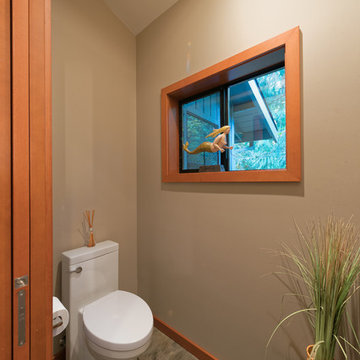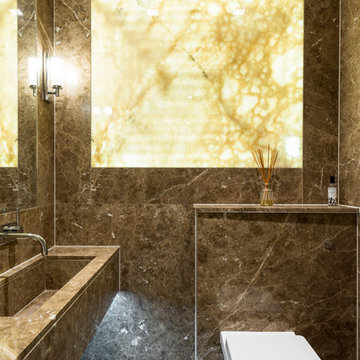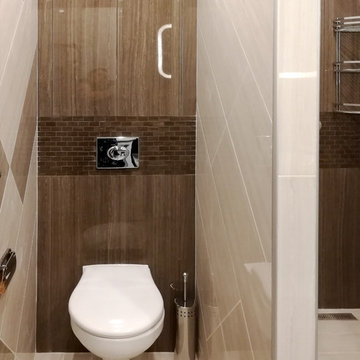Powder Room Design Ideas with Brown Tile and Brown Walls
Refine by:
Budget
Sort by:Popular Today
121 - 140 of 274 photos
Item 1 of 3
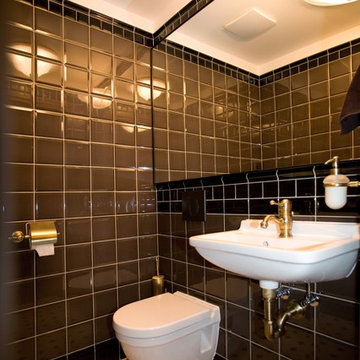
Дом в Украинке
г.Украинка, Киевская обл.
Реконструкция Дома (490м.кв.) с Пристройками (110м.кв.) и постройка Летнего Домика (Беседка 70м.кв).
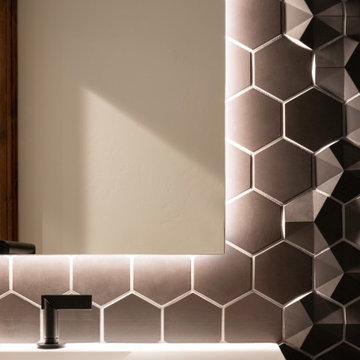
Rodwin Architecture & Skycastle Homes
Location: Boulder, Colorado, USA
Interior design, space planning and architectural details converge thoughtfully in this transformative project. A 15-year old, 9,000 sf. home with generic interior finishes and odd layout needed bold, modern, fun and highly functional transformation for a large bustling family. To redefine the soul of this home, texture and light were given primary consideration. Elegant contemporary finishes, a warm color palette and dramatic lighting defined modern style throughout. A cascading chandelier by Stone Lighting in the entry makes a strong entry statement. Walls were removed to allow the kitchen/great/dining room to become a vibrant social center. A minimalist design approach is the perfect backdrop for the diverse art collection. Yet, the home is still highly functional for the entire family. We added windows, fireplaces, water features, and extended the home out to an expansive patio and yard.
The cavernous beige basement became an entertaining mecca, with a glowing modern wine-room, full bar, media room, arcade, billiards room and professional gym.
Bathrooms were all designed with personality and craftsmanship, featuring unique tiles, floating wood vanities and striking lighting.
This project was a 50/50 collaboration between Rodwin Architecture and Kimball Modern
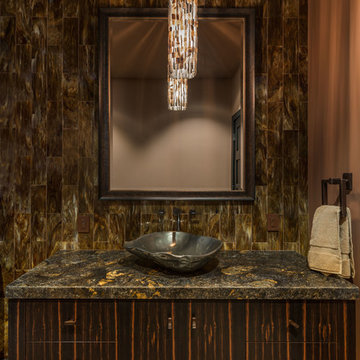
Interior Designer: Sarah Jones
Photo Credit: Vance Fox
Woodwork: Old Durham Floors + Westgate Hardwoods
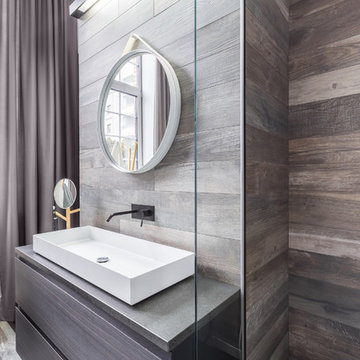
Baño de pequeñas dimensiones y solo con ducha. Completamente renovado y con cerámica imitación madera
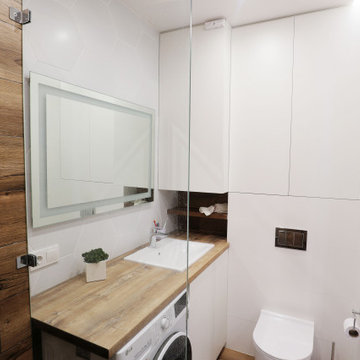
The warmth of wood in the guest bathroom.
While the water is flowing, the tiles are flowing from the floor to the wall. This trendy interior design trend is especially interesting when it comes to wood finishing - parquet, laminate, dies. We used rectangular tiles with a light wood look. It starts on the floor and boldly enters the wall in the shower corner, fenced off by a transparent sash.
To save space, the chrome-plated electric heated towel rail is placed right in the wet shower area.
Powder Room Design Ideas with Brown Tile and Brown Walls
7
