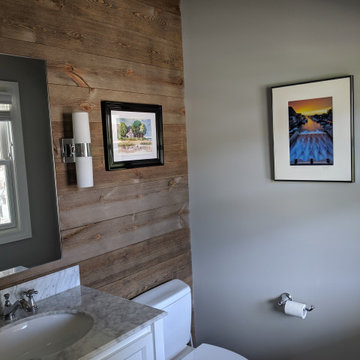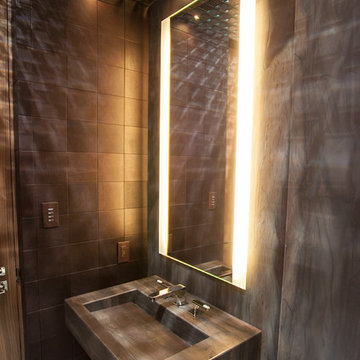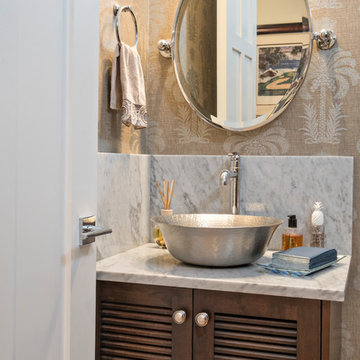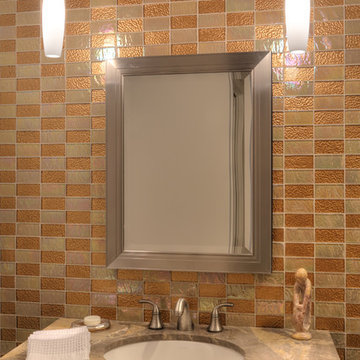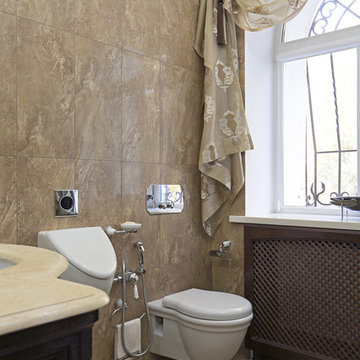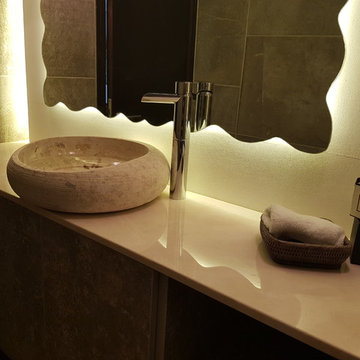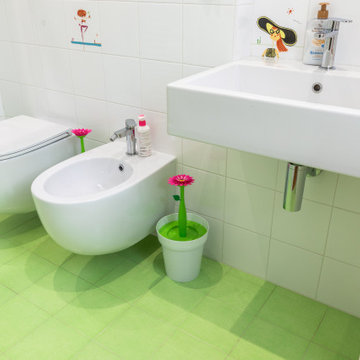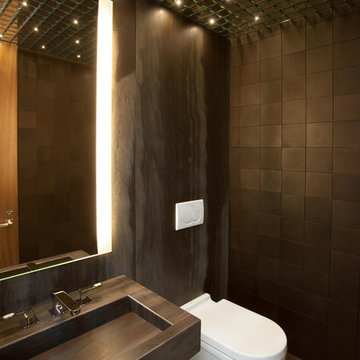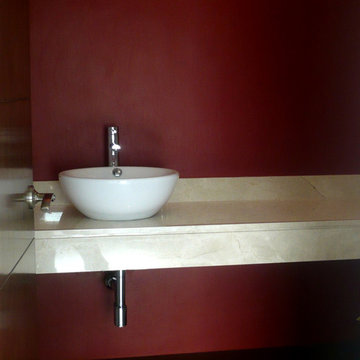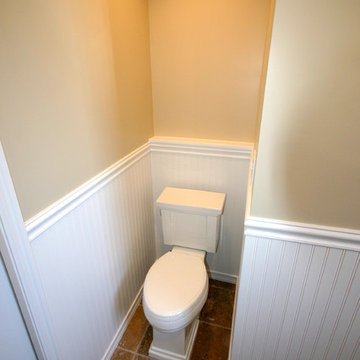Powder Room Design Ideas with Brown Tile and Marble Benchtops
Refine by:
Budget
Sort by:Popular Today
21 - 40 of 86 photos
Item 1 of 3
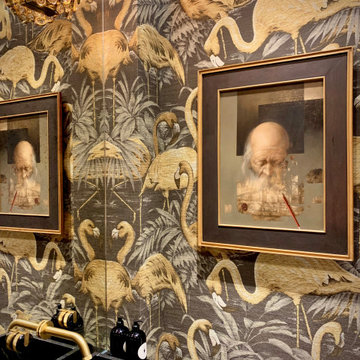
This bathroom idea features: wraparound texture rich wallpaper with a central niche in honed grey natural marble above the toilet with a spot light highlighting unique flower arrangement. Sanitary ware selection in brushed gold and black finishes, complementing marble black sink fitted onto a bespoke vanity unit made from natural wood ribbon paneling that have been hand painted.
24k gold tap with natural marble knobs, fitted directly onto aged glass-mirror.
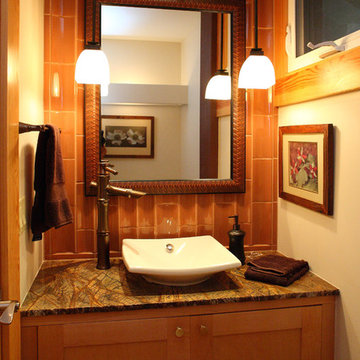
This tiny powder room packs a punch with it's wall hung maple vanity and ceramic wall tile mimicing bamboo.The tile creates an easy to clean surface butting into the Rain Forest marble counter top.
The bamboo detailing on the deck mounted faucet repeat this tropical motif.
The custom woven texture on the framed mirror adds to the tropical feeling of this room.
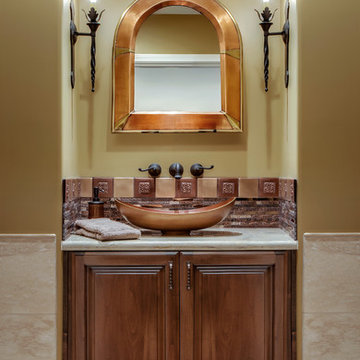
INCYX photography
Small powder room has the underlit wall hung vanity with glass copper colored bowl. Oil rubbed bronze plumbing fixtures, copper mirrors and sconce lights make a small space elegant.
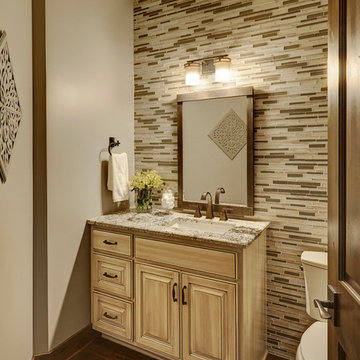
Studio21 Architects designed this 5,000 square foot ranch home in the western suburbs of Chicago. It is the Dream Home for our clients who purchased an expansive lot on which to locate their home. The owners loved the idea of using heavy timber framing to accent the house. The design includes a series of timber framed trusses and columns extend from the front porch through the foyer, great room and rear sitting room.
A large two-sided stone fireplace was used to separate the great room from the sitting room. All of the common areas as well as the master suite are oriented around the blue stone patio. Two additional bedroom suites, a formal dining room, and the home office were placed to view the large front yard.

Late 1800s Victorian Bungalow i Central Denver was updated creating an entirely different experience to a young couple who loved to cook and entertain.
By opening up two load bearing wall, replacing and refinishing new wood floors with radiant heating, exposing brick and ultimately painting the brick.. the space transformed in a huge open yet warm entertaining haven. Bold color was at the heart of this palette and the homeowners personal essence.
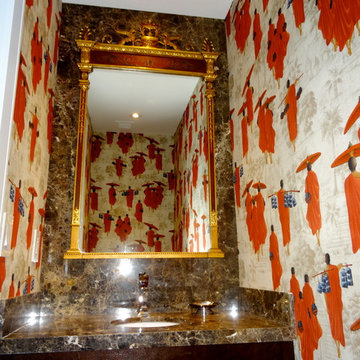
Old meets new in this powder room, where we incorporated the client's mirror for the vanity with contemporary fabric by Pierre Frey on the upholstered walls that brings warmth to the space.
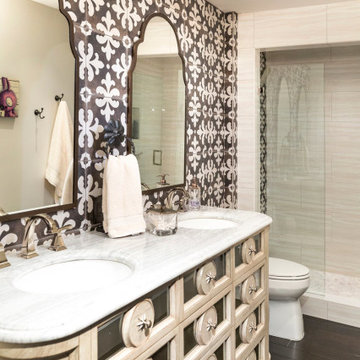
Powder/ Guest bath , mirror front vanity, the whole back wall going into the walk in shower is 12 x 12 tile, marble counter top with Polished Nickel Brizio faucets
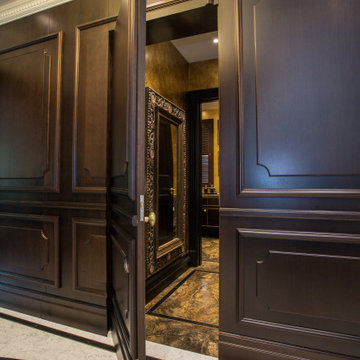
House refurbishment - ground floor W.C. with 'secret door' sprung push catches used in order to give conformity to ground floor hallway.
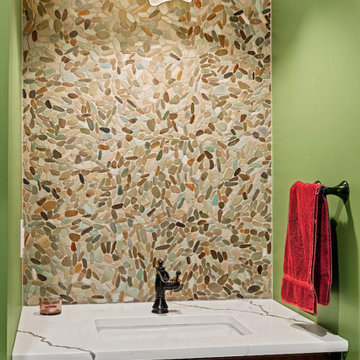
Late 1800s Victorian Bungalow in Central Denver was updated creating an entirely different experience to a young couple who loved to cook and entertain.
By opening up two load bearing wall, replacing and refinishing new wood floors with radiant heating, exposing brick and ultimately painting the brick.. the space transformed in a huge open yet warm entertaining haven. Bold color was at the heart of this palette and the homeowners personal essence.
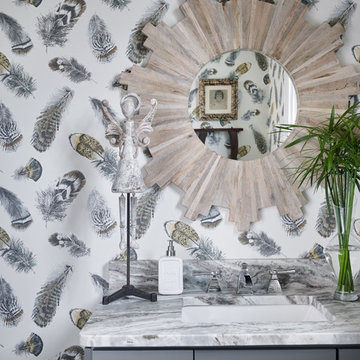
Photography by Emily Followill - grey cabinets modern farmhouse guest bathroom feather wallpaper reclaimed wood miror quartzite countertop
Powder Room Design Ideas with Brown Tile and Marble Benchtops
2
